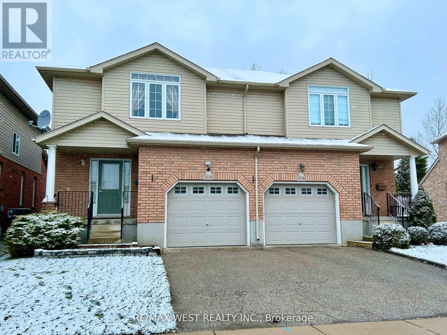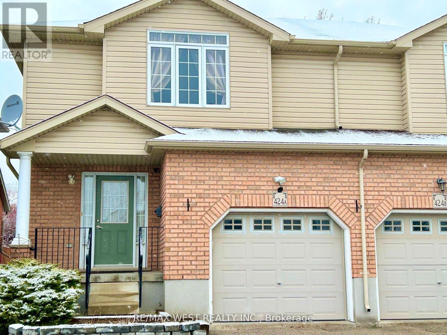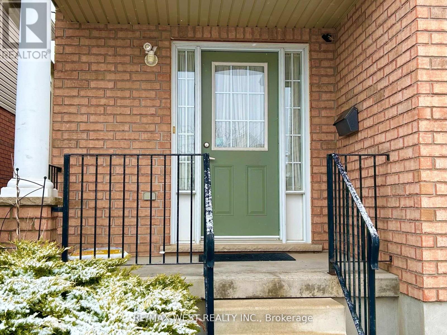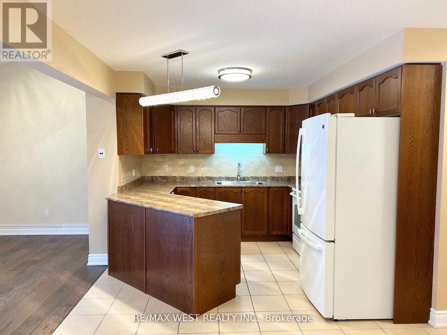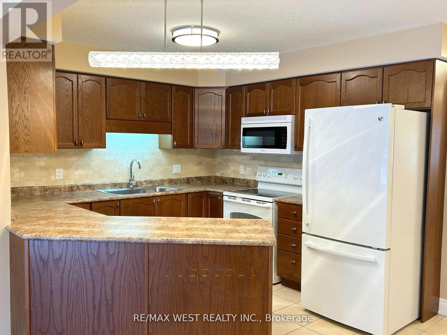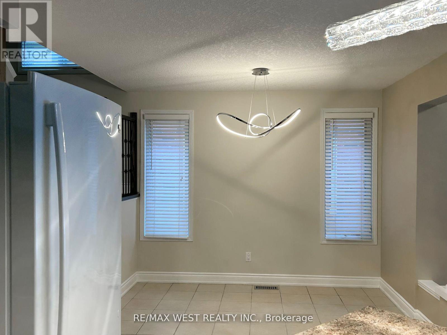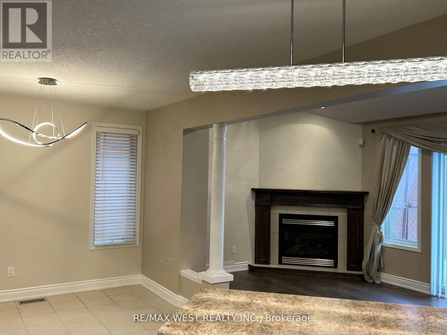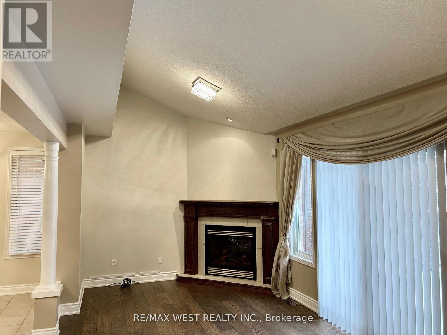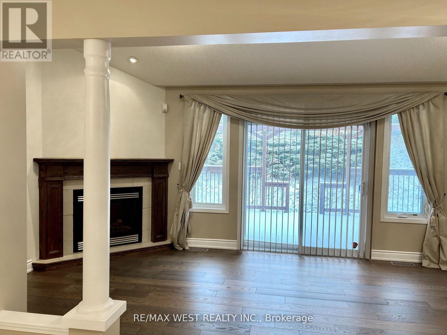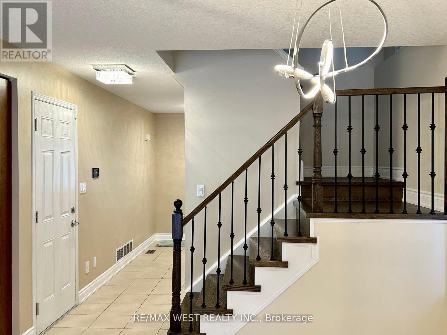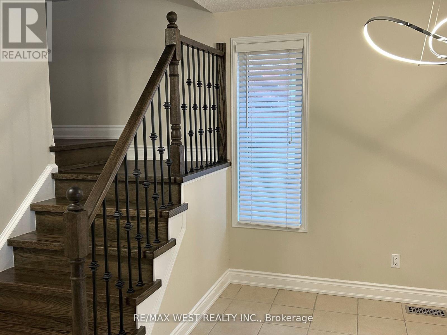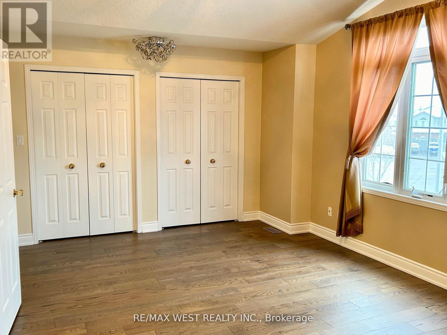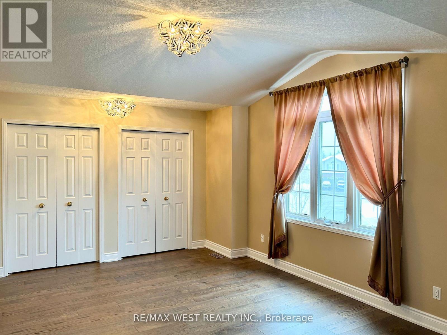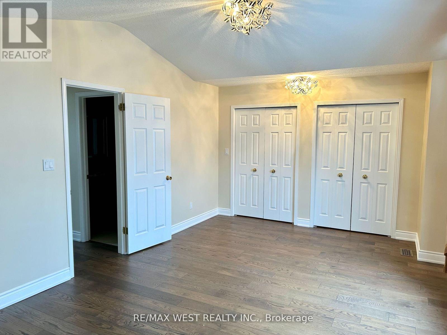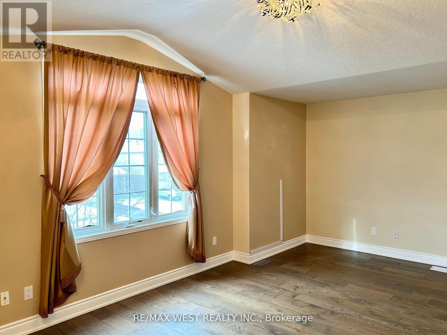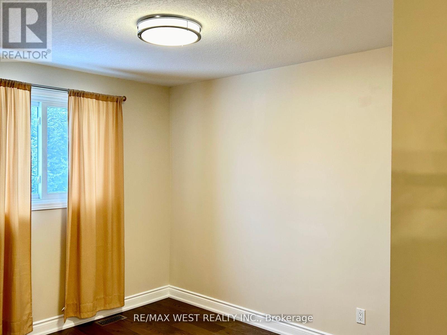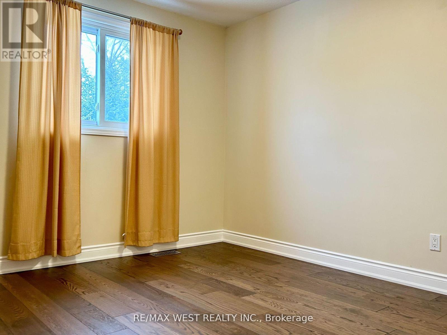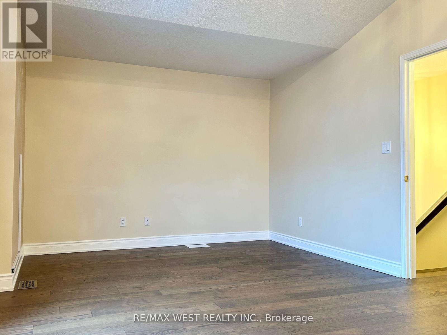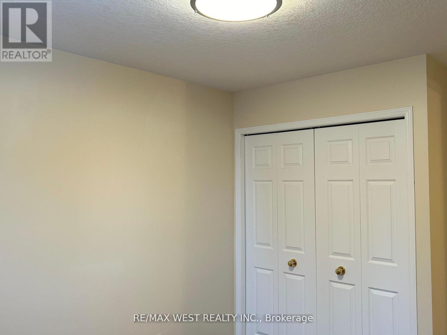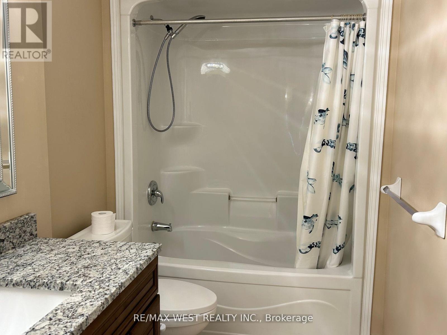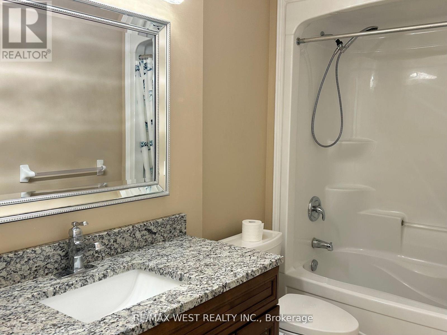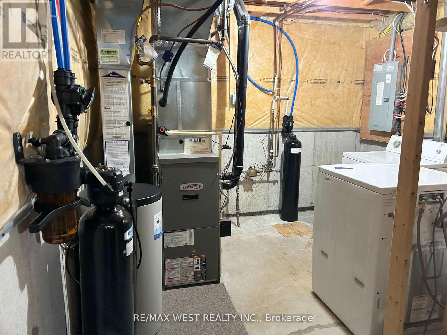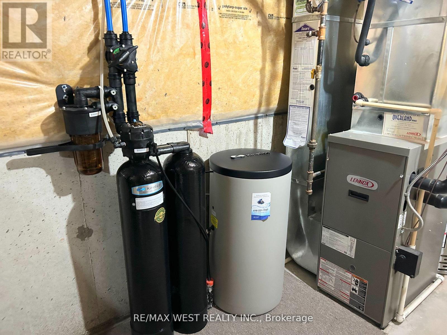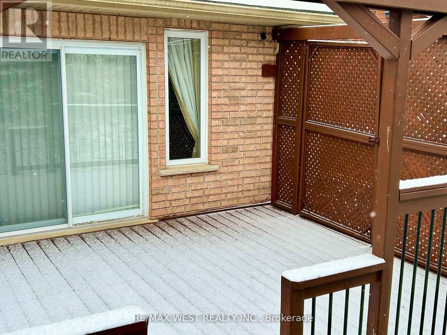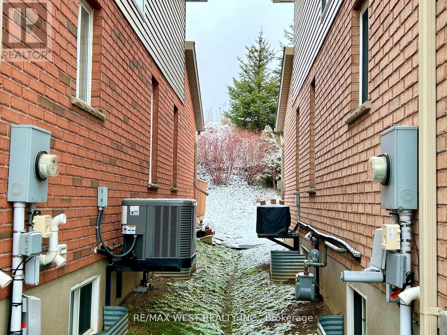424a Tealby Cres Waterloo, Ontario N2J 4Y8
$849,700
This home is a sun-sational delight. It is impeccable, with its hardwood floor, gas fireplace, internal access to the garage, and a large private deck. The backyard extends over the landscaped hill to the other side for the avid gardener. Impressive upgrades include modern light fixtures, hardwood stairs, and modern ceramics. It is located in a quiet neighborhood near the university**** EXTRAS **** Fridge, stove, washer, dryer , built- in dishwasher, central air, gas fireplace, all modern light fixtures, custom drapes and blinds, garage door opener, hard- wired alarm system with security cameras, (id:46317)
Property Details
| MLS® Number | X8169990 |
| Property Type | Single Family |
| Amenities Near By | Hospital, Park, Public Transit, Schools |
| Parking Space Total | 2 |
Building
| Bathroom Total | 2 |
| Bedrooms Above Ground | 3 |
| Bedrooms Total | 3 |
| Basement Development | Unfinished |
| Basement Type | N/a (unfinished) |
| Construction Style Attachment | Semi-detached |
| Cooling Type | Central Air Conditioning |
| Exterior Finish | Brick, Vinyl Siding |
| Fireplace Present | Yes |
| Heating Fuel | Natural Gas |
| Heating Type | Forced Air |
| Stories Total | 2 |
| Type | House |
Parking
| Garage |
Land
| Acreage | No |
| Land Amenities | Hospital, Park, Public Transit, Schools |
| Size Irregular | 26.55 X 147.88 Ft ; As Per Deed. |
| Size Total Text | 26.55 X 147.88 Ft ; As Per Deed. |
Rooms
| Level | Type | Length | Width | Dimensions |
|---|---|---|---|---|
| Second Level | Primary Bedroom | 5.86 m | 3.64 m | 5.86 m x 3.64 m |
| Second Level | Bedroom 2 | 3.92 m | 2.98 m | 3.92 m x 2.98 m |
| Second Level | Bedroom 3 | 3.48 m | 3.03 m | 3.48 m x 3.03 m |
| Main Level | Living Room | 6.48 m | 2.83 m | 6.48 m x 2.83 m |
| Main Level | Kitchen | 3.32 m | 3.02 m | 3.32 m x 3.02 m |
| Main Level | Dining Room | 3.53 m | 3.08 m | 3.53 m x 3.08 m |
https://www.realtor.ca/real-estate/26663272/424a-tealby-cres-waterloo

96 Rexdale Blvd.
Toronto, Ontario M9W 1N7
(416) 745-2300
(416) 745-1952
www.remaxwest.com
Broker
(416) 745-2300

96 Rexdale Blvd.
Toronto, Ontario M9W 1N7
(416) 745-2300
(416) 745-1952
www.remaxwest.com
Interested?
Contact us for more information

