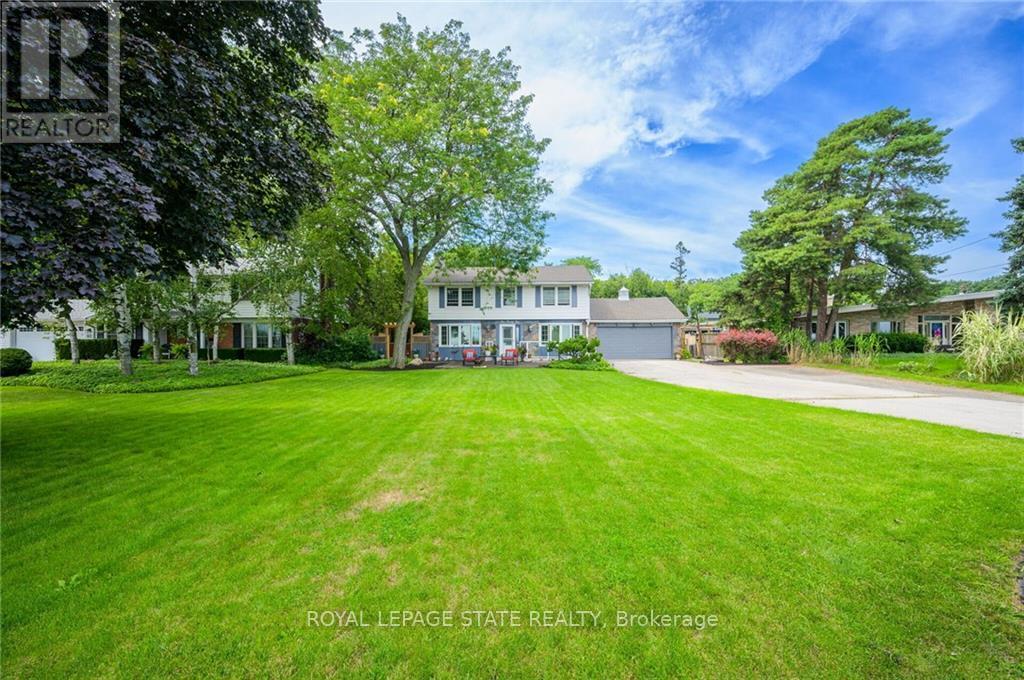424 Mountain Brow Blvd Hamilton, Ontario L8T 1A7
$1,444,444
Limited and prestigious ""B zoned"" 87ft x189ft lot. Located across from the Escarpment edge walking trail, amongst the numerous other Multi Million dollar homes, this CENTRAL HOME LAYOUT home offers 4 upper bedrooms, 3 full baths, open concept kitchen/dinette area, and a main floor bathroom. The living room offers stunning views of the City, Toronto skyline & Lake Ontario. The living room opens to an oversized main floor family room & dining abounding in natural light overlooking the large gas heated inground swimming pool & large private rear yard. This LEGALLY renovated Lower level (now 99% completed for 2 family Status) offers 2 additional large bedrooms, 2nd kitchen with plenty of storage and granite counter tops, opens to living room, 3pc shower bath, separate laundry room with full sized machines. Perfect for a multi-generational or multi family living. RSA quick closing available. (id:46317)
Property Details
| MLS® Number | X8090628 |
| Property Type | Single Family |
| Community Name | Sherwood |
| Amenities Near By | Schools |
| Parking Space Total | 12 |
| Pool Type | Inground Pool |
| View Type | View |
Building
| Bathroom Total | 4 |
| Bedrooms Above Ground | 4 |
| Bedrooms Below Ground | 2 |
| Bedrooms Total | 6 |
| Basement Development | Finished |
| Basement Features | Walk Out |
| Basement Type | N/a (finished) |
| Construction Style Attachment | Detached |
| Cooling Type | Central Air Conditioning |
| Exterior Finish | Aluminum Siding, Brick |
| Fireplace Present | Yes |
| Heating Fuel | Natural Gas |
| Heating Type | Forced Air |
| Stories Total | 2 |
| Type | House |
Parking
| Attached Garage |
Land
| Acreage | No |
| Land Amenities | Schools |
| Size Irregular | 87.94 X 189.04 Ft |
| Size Total Text | 87.94 X 189.04 Ft |
Rooms
| Level | Type | Length | Width | Dimensions |
|---|---|---|---|---|
| Second Level | Bedroom | 6.71 m | 4.27 m | 6.71 m x 4.27 m |
| Second Level | Bedroom 2 | 3.05 m | 3.35 m | 3.05 m x 3.35 m |
| Second Level | Bedroom 3 | 3.66 m | 3.66 m | 3.66 m x 3.66 m |
| Second Level | Bedroom 4 | 3.66 m | 3.66 m | 3.66 m x 3.66 m |
| Second Level | Other | 2.44 m | 2.74 m | 2.44 m x 2.74 m |
| Main Level | Living Room | 3.66 m | 7.32 m | 3.66 m x 7.32 m |
| Main Level | Dining Room | 3.66 m | 3.66 m | 3.66 m x 3.66 m |
| Main Level | Kitchen | 4.57 m | 3.35 m | 4.57 m x 3.35 m |
| Main Level | Bathroom | 1.22 m | 2.11 m | 1.22 m x 2.11 m |
| Main Level | Family Room | 7.01 m | 4.27 m | 7.01 m x 4.27 m |
| Main Level | Sunroom | 4.57 m | 3.66 m | 4.57 m x 3.66 m |
| Main Level | Laundry Room | Measurements not available |
https://www.realtor.ca/real-estate/26548375/424-mountain-brow-blvd-hamilton-sherwood
Broker of Record
(905) 662-6666

115 Highway 8 #102
Stoney Creek, Ontario L8G 1C1
(905) 662-6666
(905) 662-2227
www.royallepagestate.ca/
Interested?
Contact us for more information










































