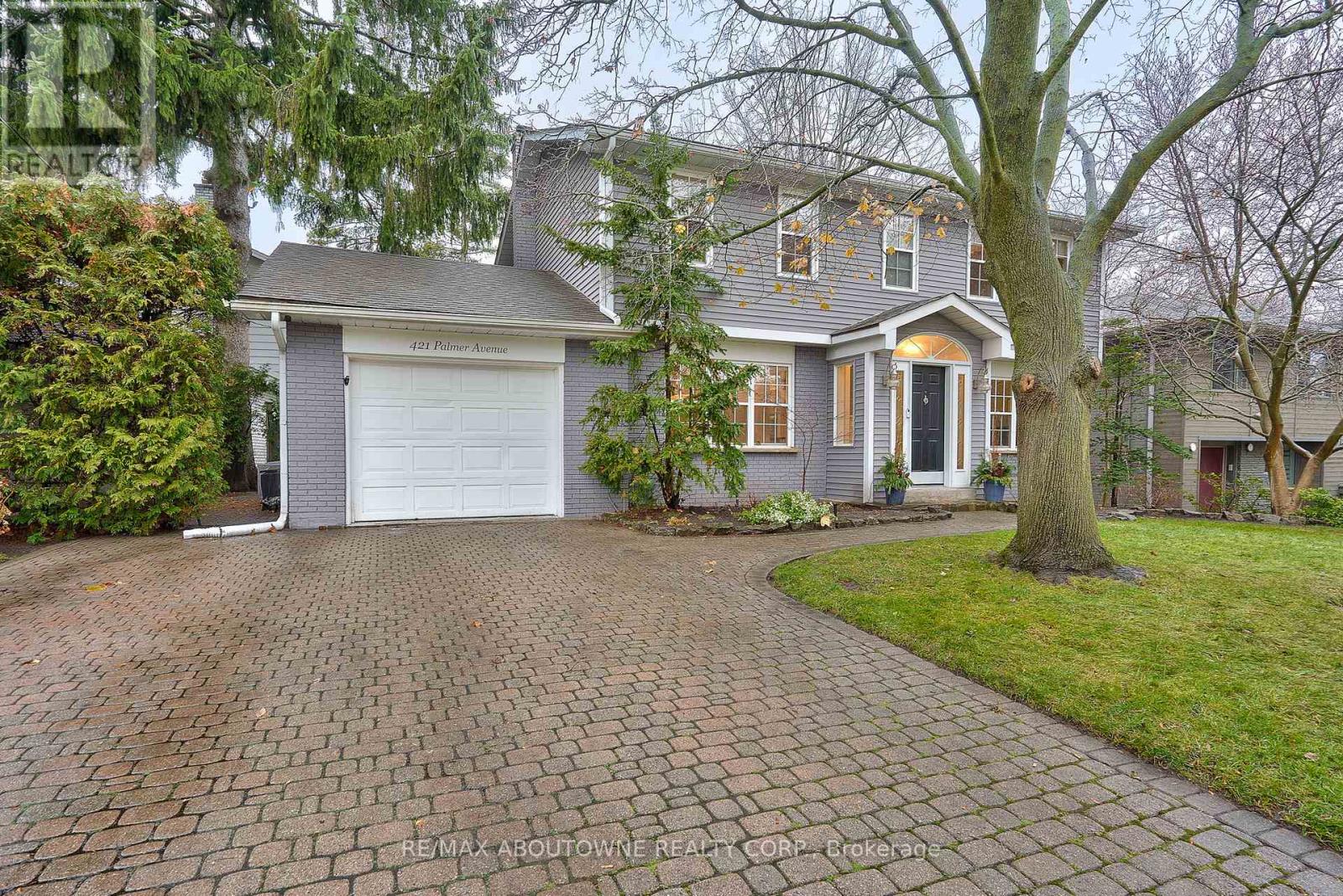421 Palmer Ave Oakville, Ontario L6J 1T8
$2,400,000
Charming home located in prestigious Old Oakville just steps to Oakville's beautiful downtown. our bedroom floor plan converted into three bedrooms (can be converted back) and has a lovely main level addition increasing both living space and natural light. Pride of ownership is evident in the long list of upgrades and attention to detail throughout. From the hand-stained, finished on site hardwood flooring, extensive mill and casework, custom kitchen with Wolf dual fuel range and marble counters, renovated bathrooms with heated flooring in the main and ensuite baths... the list goes on. Just the right amount of space for outdoor living and entertaining! Newer multi-level zone deck with Hydropool hot tub and built-in lighting surrounded by extensive custom landscape and garden lighting. Along with a gas line for barbecue hookup, the six-zone Hunter irrigation system makes for convenient maintenance of the lawn and gardens.**** EXTRAS **** One of Oakville's most sought after school zones, steps to the new Oakville Trafalgar Community Centre, Wallace Park and George's Square. Blocks to beautiful downtown Oakville. Easy highway and GO Station access. (id:46317)
Property Details
| MLS® Number | W8087700 |
| Property Type | Single Family |
| Community Name | Old Oakville |
| Amenities Near By | Park, Public Transit, Schools |
| Community Features | Community Centre |
| Parking Space Total | 5 |
Building
| Bathroom Total | 3 |
| Bedrooms Above Ground | 3 |
| Bedrooms Total | 3 |
| Basement Development | Finished |
| Basement Type | Full (finished) |
| Construction Style Attachment | Detached |
| Cooling Type | Central Air Conditioning |
| Exterior Finish | Brick, Vinyl Siding |
| Fireplace Present | Yes |
| Heating Fuel | Natural Gas |
| Heating Type | Forced Air |
| Stories Total | 2 |
| Type | House |
Parking
| Attached Garage |
Land
| Acreage | No |
| Land Amenities | Park, Public Transit, Schools |
| Size Irregular | 115.1 X 104.5 Ft ; 115.1 X 104.5 X 153.25 Ft |
| Size Total Text | 115.1 X 104.5 Ft ; 115.1 X 104.5 X 153.25 Ft |
Rooms
| Level | Type | Length | Width | Dimensions |
|---|---|---|---|---|
| Second Level | Primary Bedroom | 4.06 m | 7.55 m | 4.06 m x 7.55 m |
| Second Level | Bedroom 2 | 4.52 m | 3.71 m | 4.52 m x 3.71 m |
| Second Level | Bedroom 3 | 2.95 m | 3.02 m | 2.95 m x 3.02 m |
| Second Level | Bathroom | Measurements not available | ||
| Second Level | Bathroom | Measurements not available | ||
| Lower Level | Recreational, Games Room | 3.4 m | 6.98 m | 3.4 m x 6.98 m |
| Main Level | Dining Room | 4.27 m | 3.99 m | 4.27 m x 3.99 m |
| Main Level | Living Room | 7.16 m | 3.61 m | 7.16 m x 3.61 m |
| Main Level | Kitchen | 6.27 m | 3.23 m | 6.27 m x 3.23 m |
| Main Level | Eating Area | 2.41 m | 2.39 m | 2.41 m x 2.39 m |
| Main Level | Family Room | 3.73 m | 3.43 m | 3.73 m x 3.43 m |
| Main Level | Bathroom | Measurements not available |
https://www.realtor.ca/real-estate/26543990/421-palmer-ave-oakville-old-oakville

1235 North Service Rd W #100
Oakville, Ontario L6M 2W2
(905) 842-7000
(905) 842-7010
Interested?
Contact us for more information










































