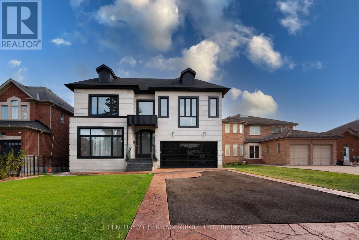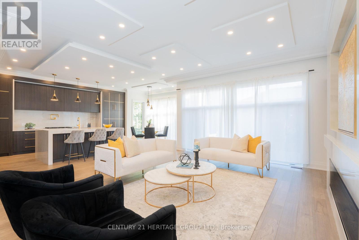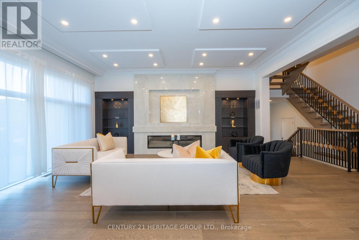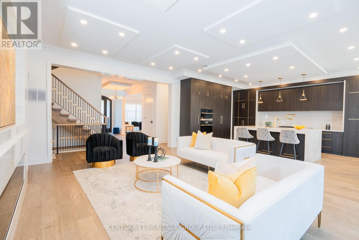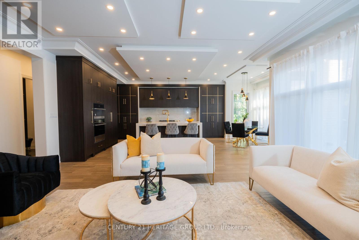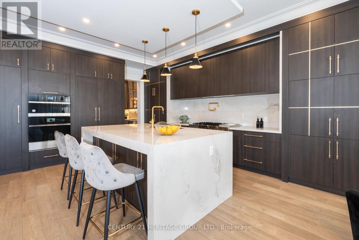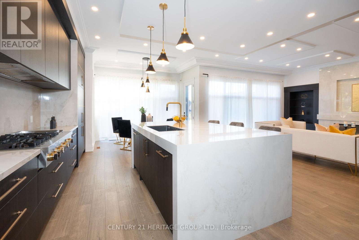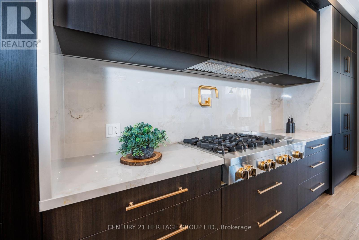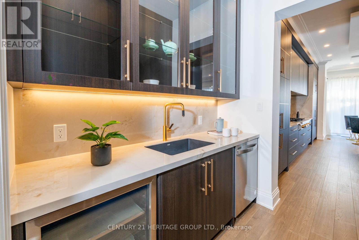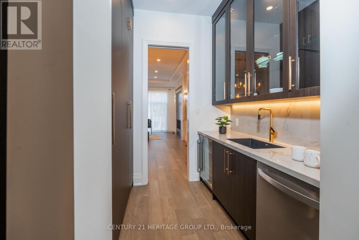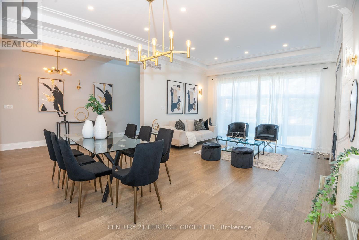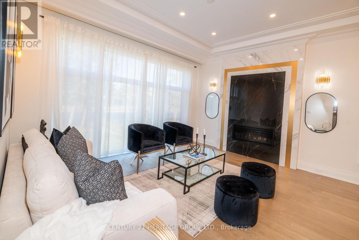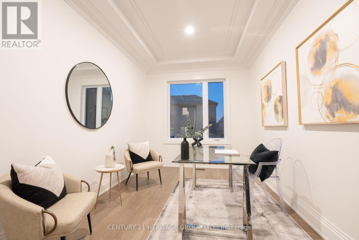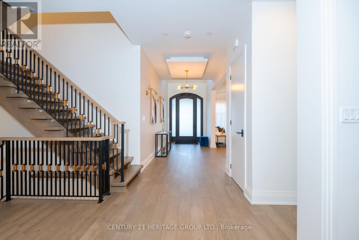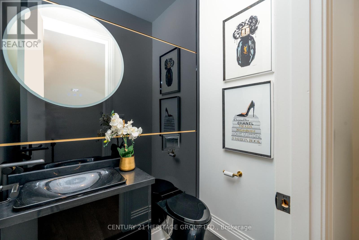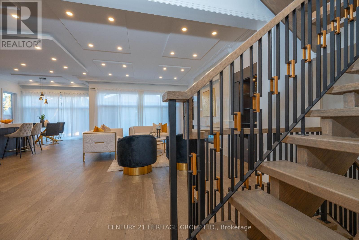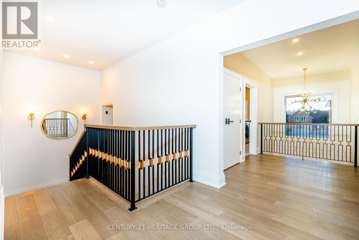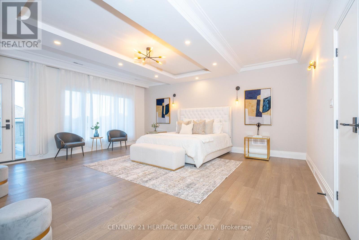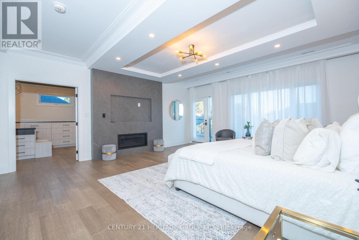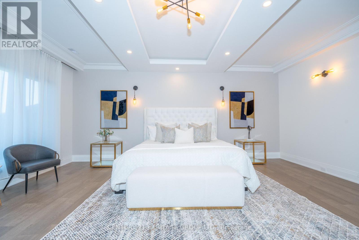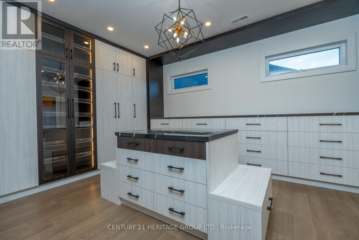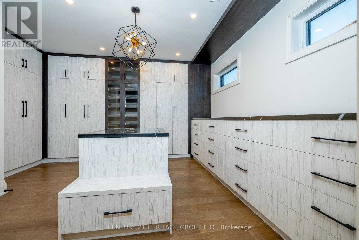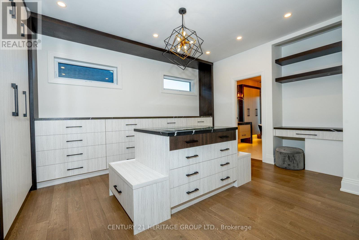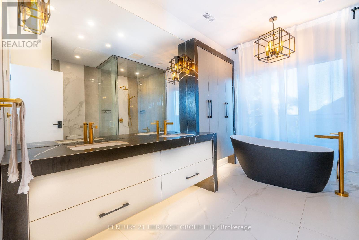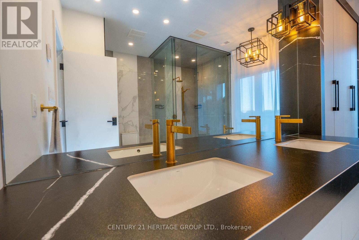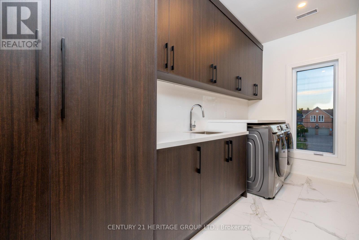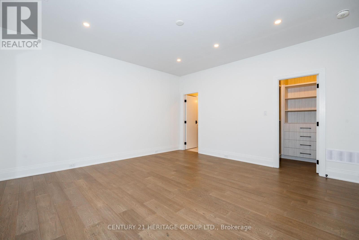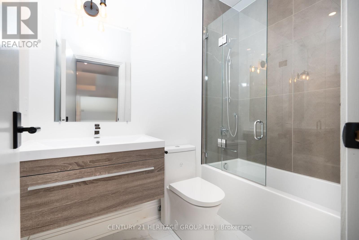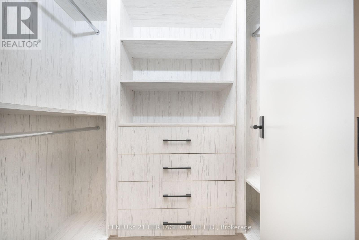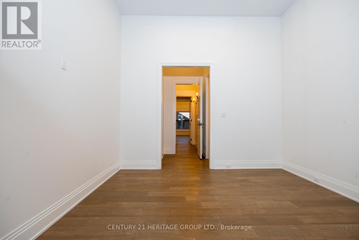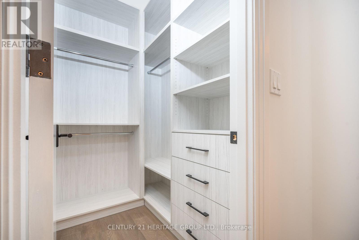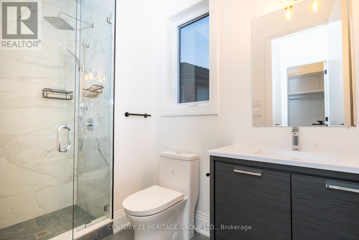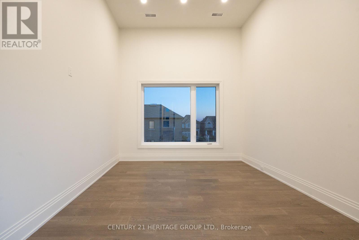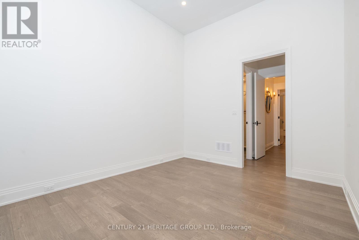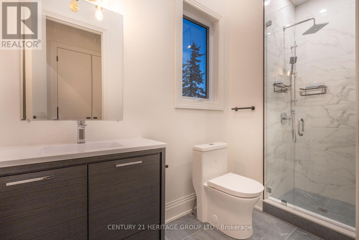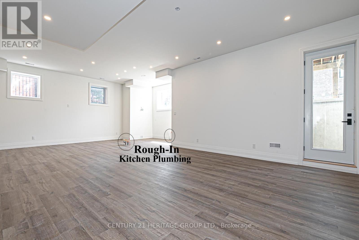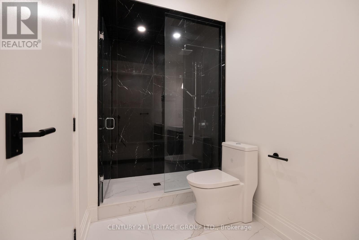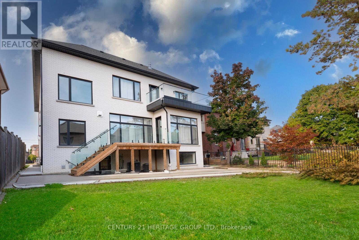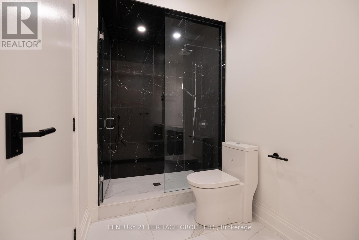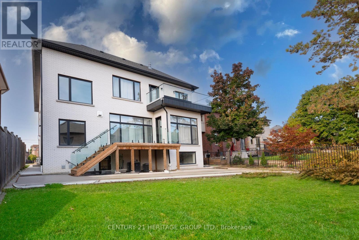421 Elgin Mills Rd W Richmond Hill, Ontario L4C 4M3
$2,998,888
One Year New Luxurious Home. 4+2 Bedroom And 6 Washroom. 6 Parking Spaces! Luxurious Living space, Designer Choice Kitchen W B/I High-End Appliances, Pantry. The Finest Finishes! High Ceilings (Main & Bsmt 10', 2nd Floor 9')! Iron Pickets! Skylight! All W/I closet have Organizer, Primary Bedroom has huge showcase W/I closet plus Heated Floor Ensuite Has Steamed Shower! Stamped Concrete & Asphalt Driveway, Exceptional Workmanship & High Quality Finishes Throughout Home. Bsmt & 2nd Floor Laundry, 3 Fireplaces, Sep side Entrance plus Walk Up Basement To Backyard. Close To All Amenities Shopping, Schools.**** EXTRAS **** Top of the line appliances incl. Fridge, Stove, Microwave, 2 B/I Dishwashers, Stove W/ Pot Filler, 2 Washers&Dryers, Mini Fridge, GDO, All ELFs, All Window Coverings, 2 Furnaces, and 2 A/C, Rough-in (Kitchen & Floor Radiant heating) in Bsmt (id:46317)
Property Details
| MLS® Number | N8104140 |
| Property Type | Single Family |
| Community Name | Mill Pond |
| Amenities Near By | Hospital, Park |
| Parking Space Total | 6 |
Building
| Bathroom Total | 6 |
| Bedrooms Above Ground | 4 |
| Bedrooms Below Ground | 2 |
| Bedrooms Total | 6 |
| Basement Development | Finished |
| Basement Features | Walk-up |
| Basement Type | N/a (finished) |
| Construction Style Attachment | Detached |
| Cooling Type | Central Air Conditioning |
| Exterior Finish | Brick, Stone |
| Fireplace Present | Yes |
| Heating Fuel | Natural Gas |
| Heating Type | Forced Air |
| Stories Total | 2 |
| Type | House |
Parking
| Garage |
Land
| Acreage | No |
| Land Amenities | Hospital, Park |
| Size Irregular | 52.76 X 113.06 Ft |
| Size Total Text | 52.76 X 113.06 Ft |
| Surface Water | Lake/pond |
Rooms
| Level | Type | Length | Width | Dimensions |
|---|---|---|---|---|
| Second Level | Primary Bedroom | 5.98 m | 5.48 m | 5.98 m x 5.48 m |
| Second Level | Bedroom 2 | 4.27 m | 3.42 m | 4.27 m x 3.42 m |
| Second Level | Bedroom 3 | 4.29 m | 3.88 m | 4.29 m x 3.88 m |
| Second Level | Bedroom 4 | 4.79 m | 4.67 m | 4.79 m x 4.67 m |
| Basement | Recreational, Games Room | Measurements not available | ||
| Main Level | Living Room | 7.1 m | 4.67 m | 7.1 m x 4.67 m |
| Main Level | Dining Room | 7.1 m | 4.67 m | 7.1 m x 4.67 m |
| Main Level | Family Room | 5.98 m | 5.42 m | 5.98 m x 5.42 m |
| Main Level | Kitchen | 7.62 m | 4.51 m | 7.62 m x 4.51 m |
| Main Level | Office | 4.81 m | 2.88 m | 4.81 m x 2.88 m |
https://www.realtor.ca/real-estate/26567980/421-elgin-mills-rd-w-richmond-hill-mill-pond

Broker
(905) 883-8300
www.TOREES.com
https://www.facebook.com/TOREES.News
https://twitter.com/RyanAhadian
www.linkedin.com/in/ryanahadian
https://www.youtube.com/embed/dt5mfADm0oM

11160 Yonge St # 3 & 7
Richmond Hill, Ontario L4S 1H5
(905) 883-8300
(905) 883-8301
www.homesbyheritage.ca
Salesperson
(905) 883-8300

11160 Yonge St # 3 & 7
Richmond Hill, Ontario L4S 1H5
(905) 883-8300
(905) 883-8301
www.homesbyheritage.ca
Interested?
Contact us for more information

