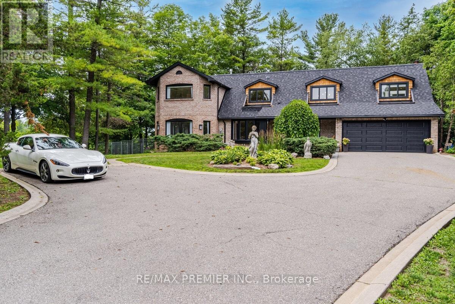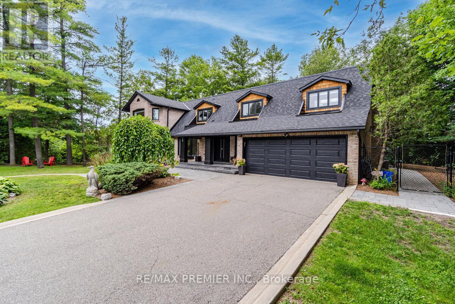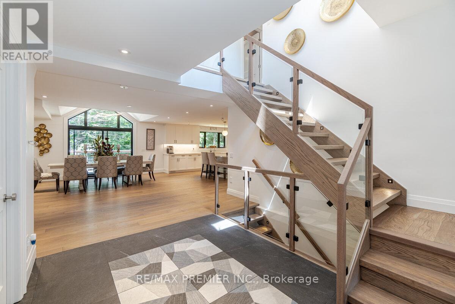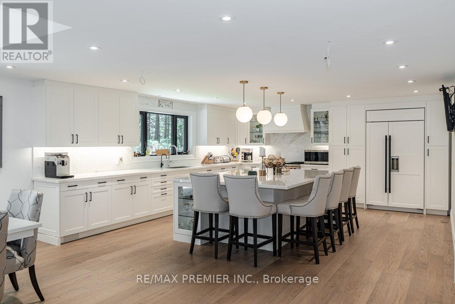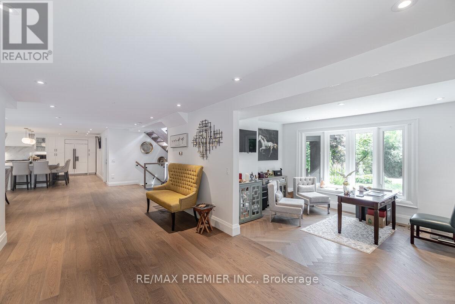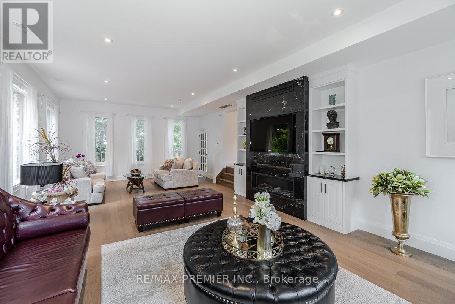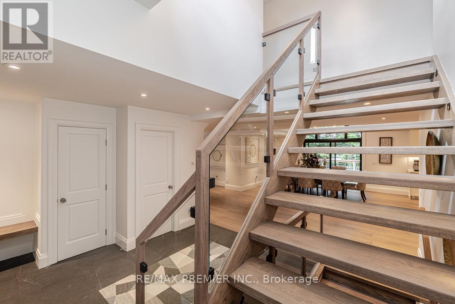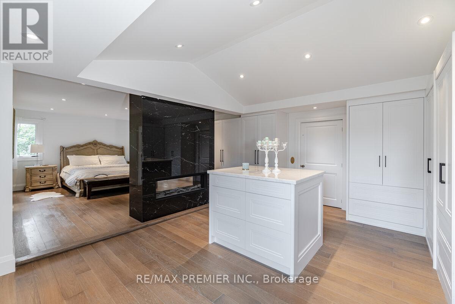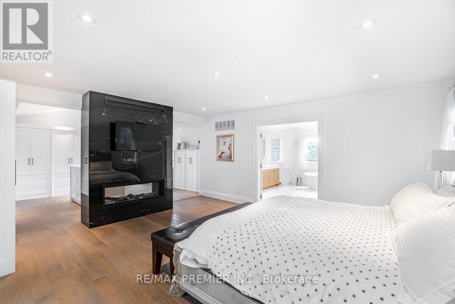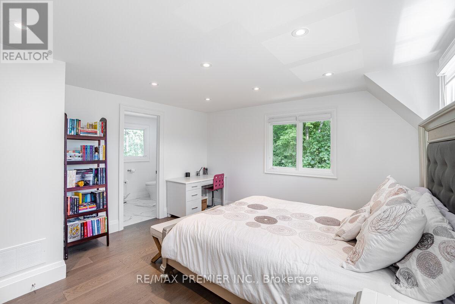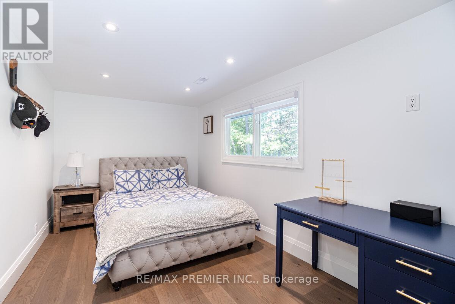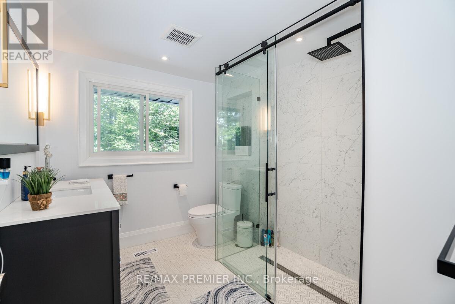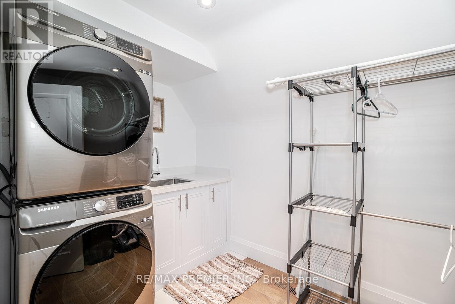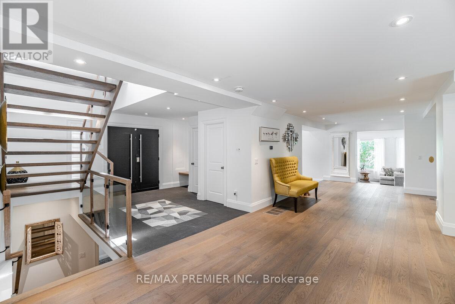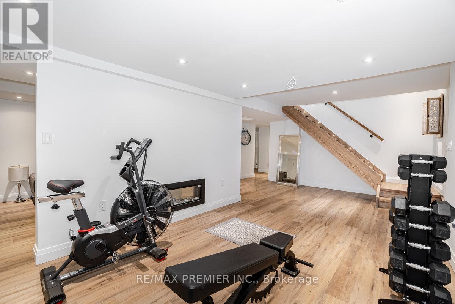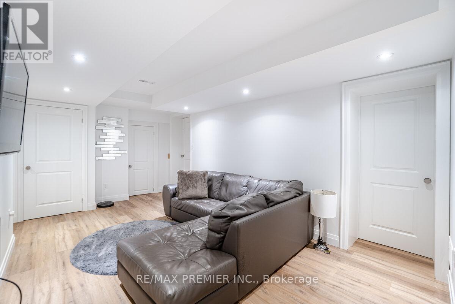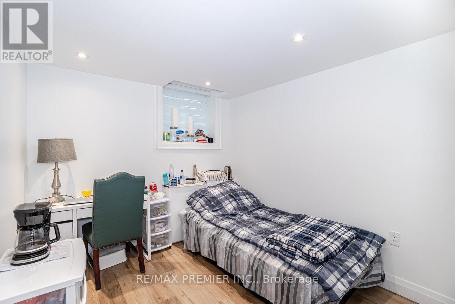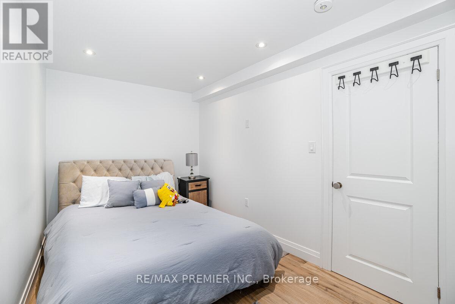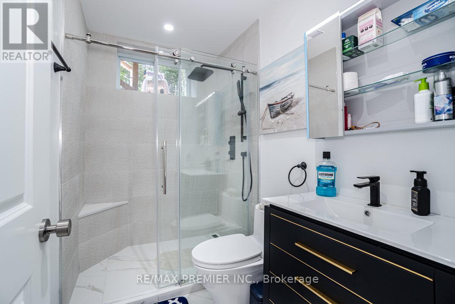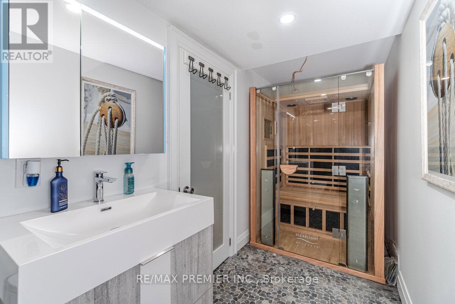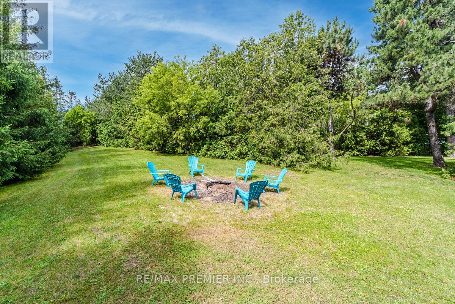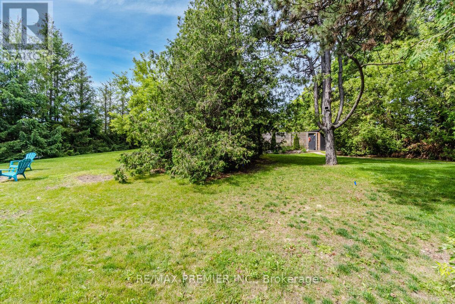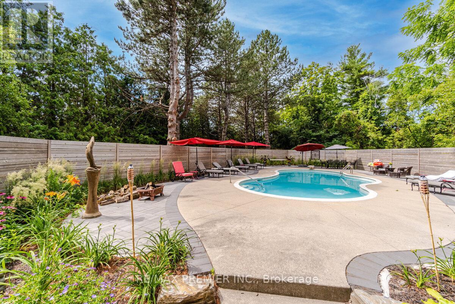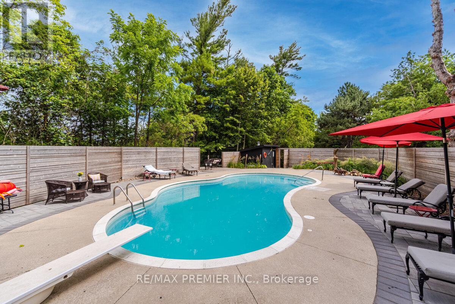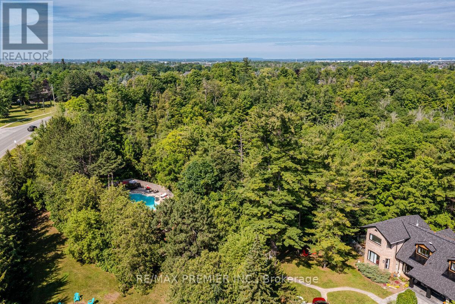420 Nashville Rd E Vaughan, Ontario L0J 1C0
$5,299,990
Dare to be captivated by this unique 6 Bedroom 3,672 sq. ft. renovated property. Be instantly wooed by the secluded ambiance providing a breath taking view of the conservation/greenbelt. The chefs kitchen is adorned with Carrera marble counters and accented by a Wolf Gas Range, a Subzero Fridge. The expansive island is the sinew of family gatherings allowing amble seating for meals. Open concept main level boasts a large private living area with a walkout to a cozy backyard sitting area with a fire pit to warm those cool nights. The smoked oak engineered floor exudes opulence.**** EXTRAS **** The 2.5 acre landscape grounds , inground swimming pool allows for large private outdoor gatherings. Pool area boasts full washroom and observation deck. The accessibility elevator quietly provides access to all levels. Inground sprinklers (id:46317)
Property Details
| MLS® Number | N6654118 |
| Property Type | Single Family |
| Community Name | Kleinburg |
| Features | Wooded Area, Ravine, Conservation/green Belt |
| Parking Space Total | 17 |
| Pool Type | Inground Pool |
Building
| Bathroom Total | 6 |
| Bedrooms Above Ground | 3 |
| Bedrooms Below Ground | 3 |
| Bedrooms Total | 6 |
| Basement Development | Finished |
| Basement Type | N/a (finished) |
| Construction Style Attachment | Detached |
| Cooling Type | Central Air Conditioning |
| Exterior Finish | Brick |
| Fireplace Present | Yes |
| Heating Fuel | Natural Gas |
| Heating Type | Forced Air |
| Stories Total | 2 |
| Type | House |
Parking
| Garage |
Land
| Acreage | Yes |
| Sewer | Septic System |
| Size Irregular | 472.59 X 274.8 Acre |
| Size Total Text | 472.59 X 274.8 Acre|2 - 4.99 Acres |
| Surface Water | River/stream |
Rooms
| Level | Type | Length | Width | Dimensions |
|---|---|---|---|---|
| Lower Level | Exercise Room | 3.59 m | 5.97 m | 3.59 m x 5.97 m |
| Lower Level | Bedroom | 2.34 m | 4.93 m | 2.34 m x 4.93 m |
| Lower Level | Bedroom | 2.67 m | 3.86 m | 2.67 m x 3.86 m |
| Lower Level | Bedroom | 2.49 m | 3.02 m | 2.49 m x 3.02 m |
| Main Level | Living Room | 9.86 m | 4.8 m | 9.86 m x 4.8 m |
| Main Level | Dining Room | 3.17 m | 4.27 m | 3.17 m x 4.27 m |
| Main Level | Kitchen | 5.26 m | 6.13 m | 5.26 m x 6.13 m |
| Main Level | Foyer | 1.62 m | 2.72 m | 1.62 m x 2.72 m |
| Main Level | Office | 4.27 m | 4.37 m | 4.27 m x 4.37 m |
| Upper Level | Primary Bedroom | 4.9 m | 5.18 m | 4.9 m x 5.18 m |
| Upper Level | Bedroom 2 | 2.5 m | 4.92 m | 2.5 m x 4.92 m |
| Upper Level | Bedroom 3 | 2.5 m | 4.92 m | 2.5 m x 4.92 m |
Utilities
| Natural Gas | Available |
| Electricity | Installed |
| Cable | Available |
https://www.realtor.ca/real-estate/25816683/420-nashville-rd-e-vaughan-kleinburg
Broker
(416) 743-2000

1885 Wilson Ave Ste 200a
Toronto, Ontario M9M 1A2
(416) 743-2000
(416) 743-2031
Interested?
Contact us for more information

