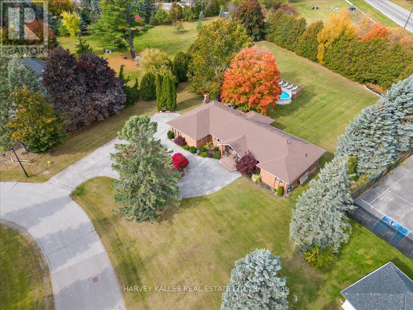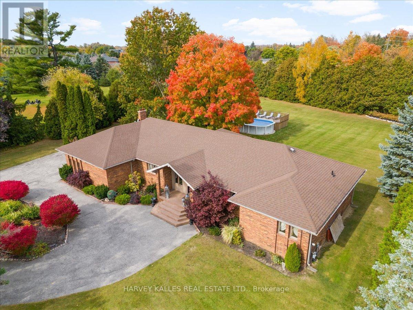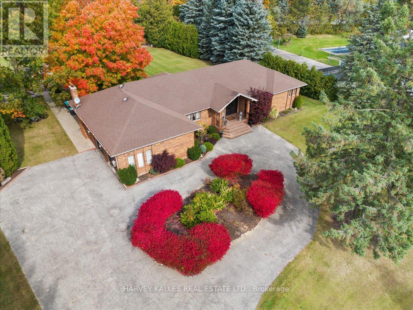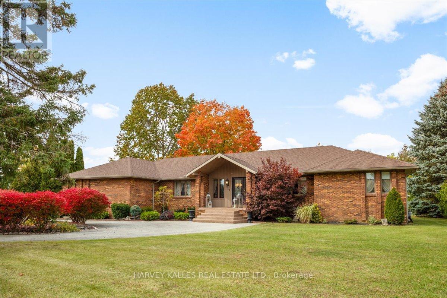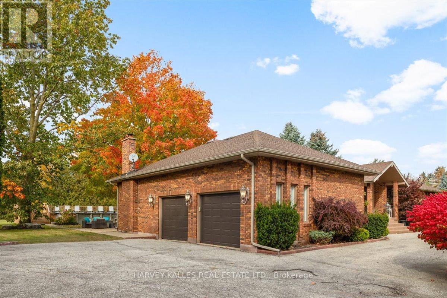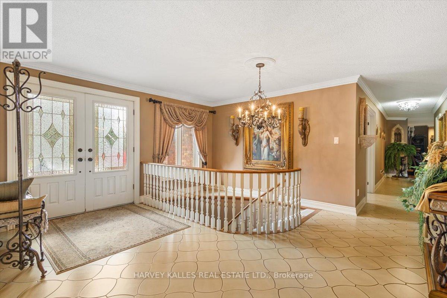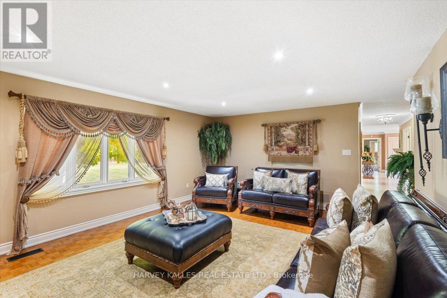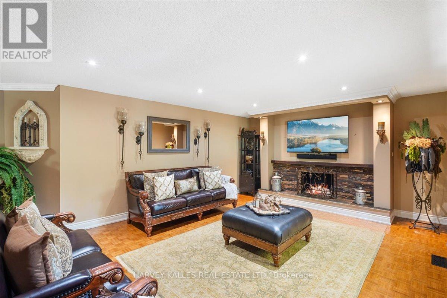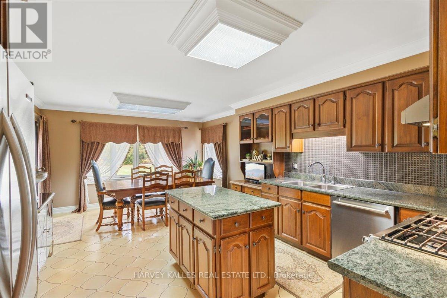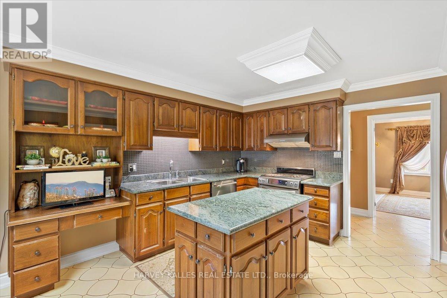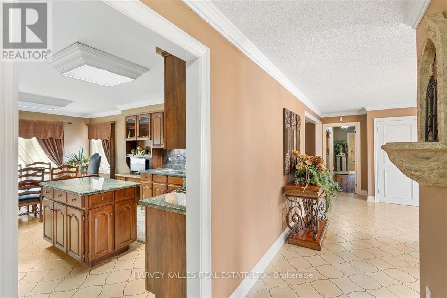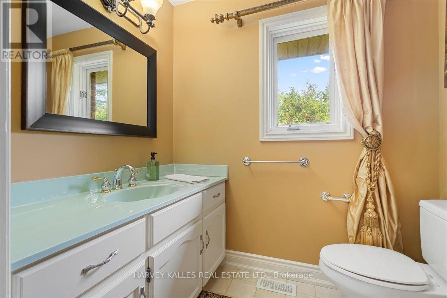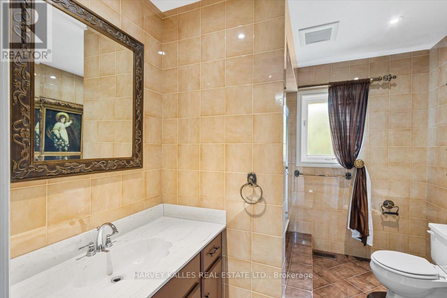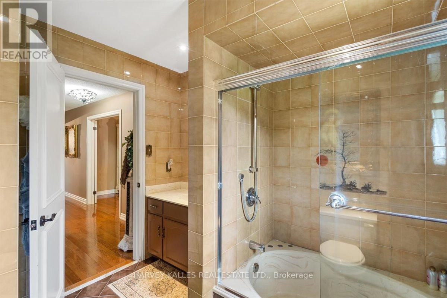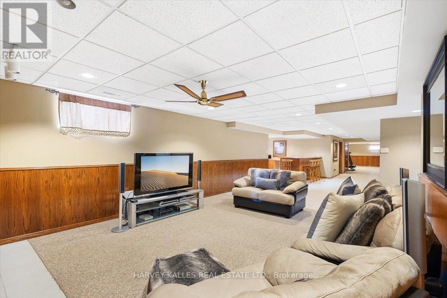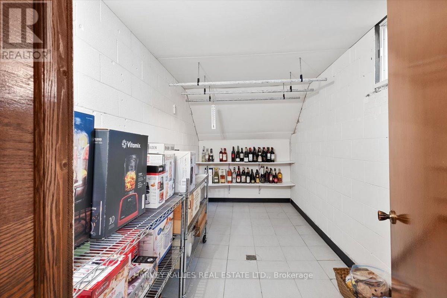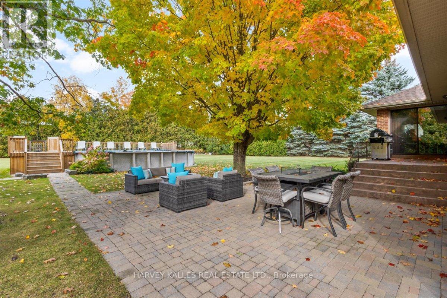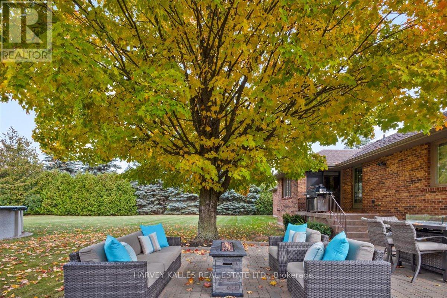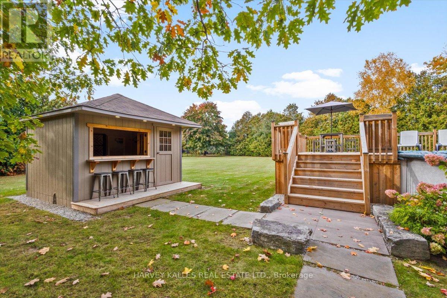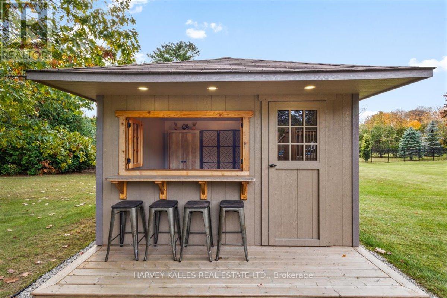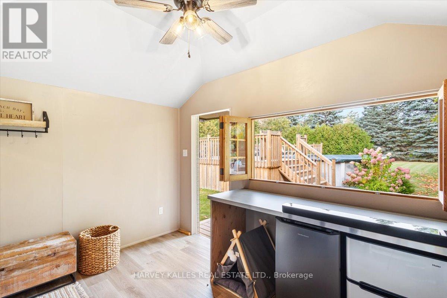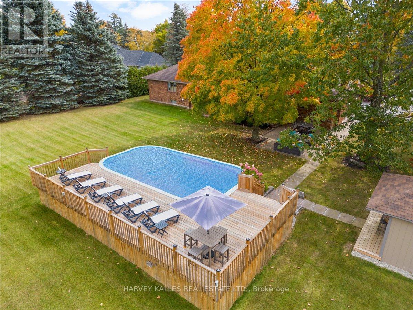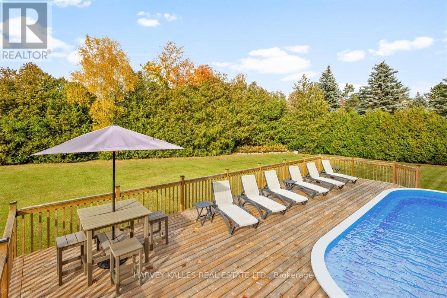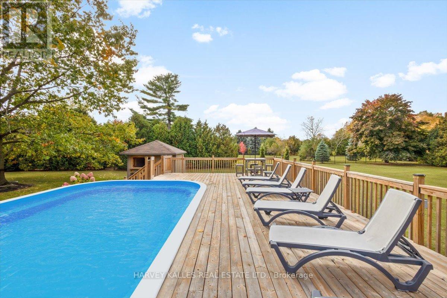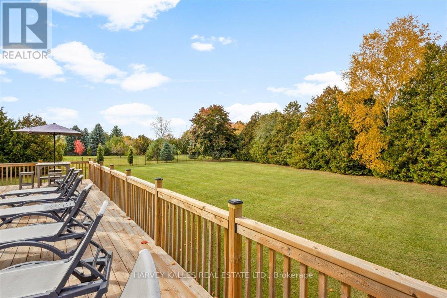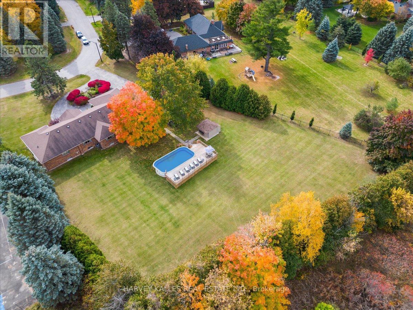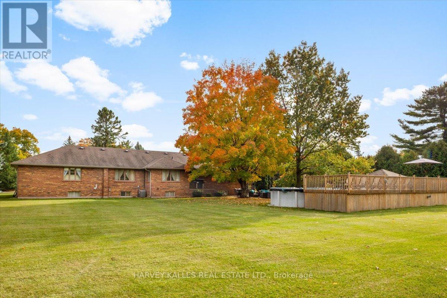42 Putting Green Cres Vaughan, Ontario L0J 1C0
$2,999,999
Welcome home to this pristine custom built bungalow. Pride of ownership throughout! Immaculately maintained! Just over 3/4 of an acre in the highly sought after prestigious area of Kleinburg. Wonderful opportunity to live in this desirable community within walking distance to the Village of Kleinburg. Granite kitchen counters, sliding doors to the massive backyard, entrance from the garage to the finished basement w/wood stove, wet bar, 2 cantinas & cedar closet. Gleaming oak stairs, double front door entry, central vac, water softener, gas furnace & large open concept finished basement... perfect for entertaining! Move in ready condition, renovate or build your dream home on this fabulous lot! Beautiful above ground pool, large sundeck area and pool cabana with open-window bar area with 2 beverage fridges completed summer 2020.**** EXTRAS **** Central Vac (2022), furnace (2023), hot water tank (2022), water softener (2013), roof (2010), TV mounting bracket in family room, enclosed storage units in storage room in basement, all electric light fixtures & window coverings. (id:46317)
Property Details
| MLS® Number | N7245680 |
| Property Type | Single Family |
| Community Name | Kleinburg |
| Parking Space Total | 14 |
| Pool Type | Above Ground Pool |
Building
| Bathroom Total | 4 |
| Bedrooms Above Ground | 3 |
| Bedrooms Total | 3 |
| Architectural Style | Bungalow |
| Basement Development | Finished |
| Basement Features | Separate Entrance |
| Basement Type | N/a (finished) |
| Construction Style Attachment | Detached |
| Cooling Type | Central Air Conditioning |
| Exterior Finish | Brick |
| Fireplace Present | Yes |
| Heating Fuel | Natural Gas |
| Heating Type | Forced Air |
| Stories Total | 1 |
| Type | House |
Parking
| Attached Garage |
Land
| Acreage | No |
| Sewer | Septic System |
| Size Irregular | 143 X 245 Ft |
| Size Total Text | 143 X 245 Ft |
Rooms
| Level | Type | Length | Width | Dimensions |
|---|---|---|---|---|
| Basement | Great Room | Measurements not available | ||
| Main Level | Living Room | 4.88 m | 3.81 m | 4.88 m x 3.81 m |
| Main Level | Dining Room | 4.57 m | 3.41 m | 4.57 m x 3.41 m |
| Main Level | Kitchen | 6.1 m | 3.96 m | 6.1 m x 3.96 m |
| Main Level | Family Room | 5.79 m | 4.57 m | 5.79 m x 4.57 m |
| Main Level | Primary Bedroom | 5.21 m | 3.78 m | 5.21 m x 3.78 m |
| Main Level | Bedroom 2 | 4.45 m | 3.66 m | 4.45 m x 3.66 m |
| Main Level | Bedroom 3 | 3.66 m | 3.66 m | 3.66 m x 3.66 m |
https://www.realtor.ca/real-estate/26210744/42-putting-green-cres-vaughan-kleinburg

Salesperson
(416) 441-2888

Interested?
Contact us for more information

