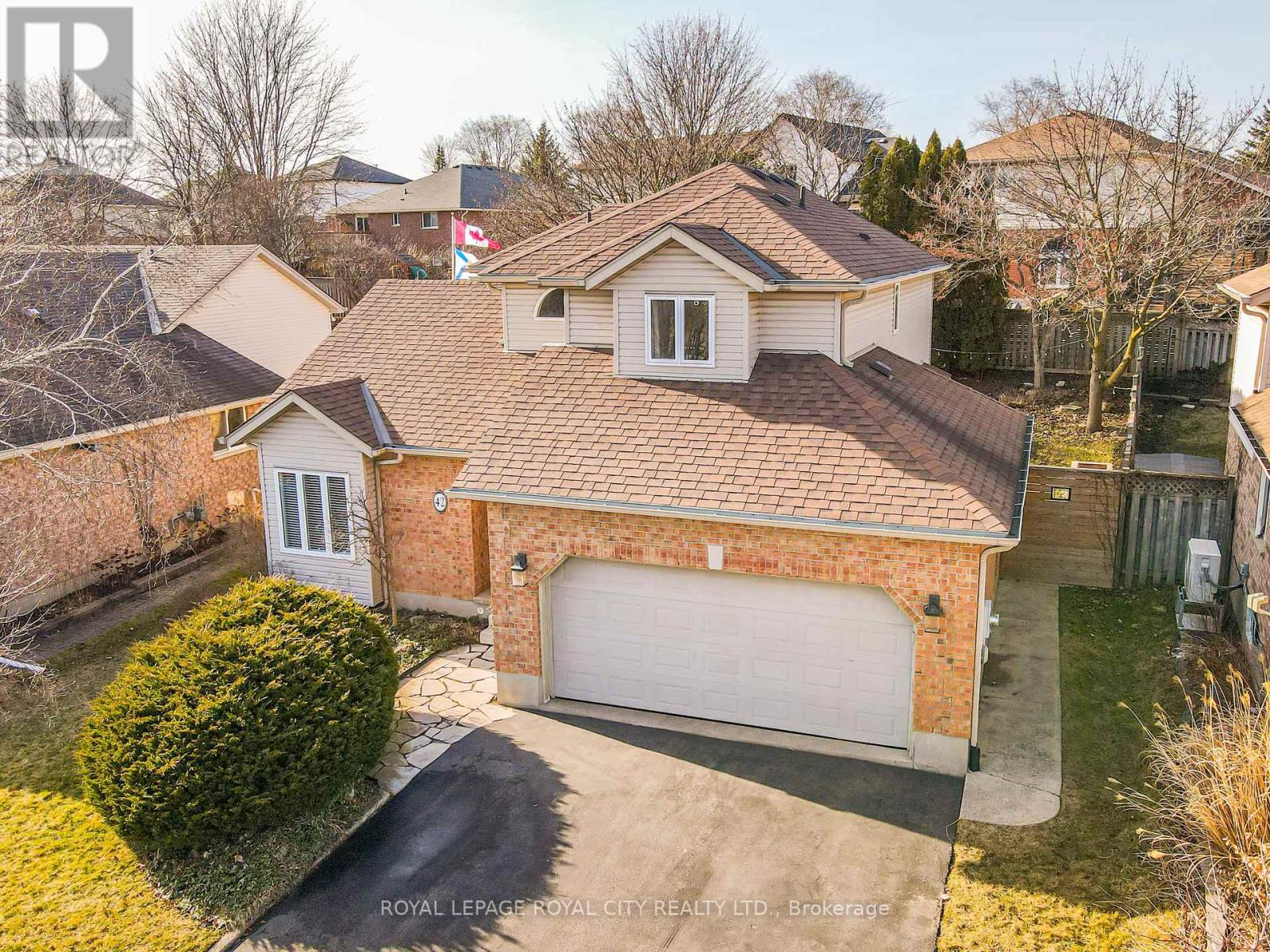42 Peartree Cres Guelph, Ontario N1H 8J2
$1,097,000
Picture Perfect Peartree home on a professionally landscaped lot located in the west end on a quiet crescent. With glass French doors and plenty of windows, this home is filled with natural light. The open layout offers a dining room and sunken living room as well as a kitchen open to a breakfast area & family room that extend the full width of the house with garden doors and large windows making you feel as though you're part of the outside. The backyard has been beautifully designed with extensive hardscaping and perennial gardens. The convenient main floor laundry with garage access, a 2 pc. powder room and side door entry complete the main level. Upstairs you will find excellent sized bedrooms that can accommodate any use. The primary suite offers a walk-in closet and a 4 pc. ensuite. The lower level is fully finished and could easily accommodate a secondary unit or would be an excellent home business opportunity.**** EXTRAS **** The location of this property is second to none, with amazing schools, close to walking trails, easy access to the community centre and Costco as well as all of the amenities you need. (id:46317)
Property Details
| MLS® Number | X8112258 |
| Property Type | Single Family |
| Community Name | West Willow Woods |
| Parking Space Total | 6 |
Building
| Bathroom Total | 4 |
| Bedrooms Above Ground | 3 |
| Bedrooms Below Ground | 1 |
| Bedrooms Total | 4 |
| Basement Development | Finished |
| Basement Type | N/a (finished) |
| Construction Style Attachment | Detached |
| Cooling Type | Central Air Conditioning |
| Exterior Finish | Brick, Vinyl Siding |
| Fireplace Present | Yes |
| Heating Fuel | Natural Gas |
| Heating Type | Forced Air |
| Stories Total | 2 |
| Type | House |
Parking
| Attached Garage |
Land
| Acreage | No |
| Size Irregular | 45 X 118 Ft |
| Size Total Text | 45 X 118 Ft |
Rooms
| Level | Type | Length | Width | Dimensions |
|---|---|---|---|---|
| Second Level | Primary Bedroom | 3.99 m | 4.04 m | 3.99 m x 4.04 m |
| Second Level | Bedroom | 3.02 m | 4.04 m | 3.02 m x 4.04 m |
| Second Level | Bedroom | 3.81 m | 5.31 m | 3.81 m x 5.31 m |
| Basement | Den | 4.65 m | 3.17 m | 4.65 m x 3.17 m |
| Basement | Bedroom | 3.28 m | 3.56 m | 3.28 m x 3.56 m |
| Basement | Recreational, Games Room | 6.81 m | 4.11 m | 6.81 m x 4.11 m |
| Main Level | Eating Area | 3.1 m | 4.88 m | 3.1 m x 4.88 m |
| Main Level | Dining Room | 3.33 m | 3.89 m | 3.33 m x 3.89 m |
| Main Level | Family Room | 3.96 m | 3.89 m | 3.96 m x 3.89 m |
| Main Level | Kitchen | 2.77 m | 3.86 m | 2.77 m x 3.86 m |
| Main Level | Laundry Room | 2.01 m | 2.29 m | 2.01 m x 2.29 m |
| Main Level | Living Room | 3.35 m | 4.29 m | 3.35 m x 4.29 m |
https://www.realtor.ca/real-estate/26579472/42-peartree-cres-guelph-west-willow-woods

Broker
(519) 766-6041

118 Main Street
Rockwood, Ontario N0B 2K0
(519) 856-9922
(519) 856-9909
Interested?
Contact us for more information










































