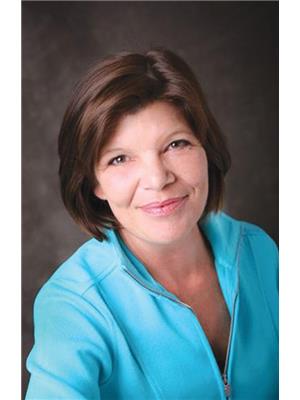42 Grey Owl Run St Halton Hills, Ontario L7G 5Z8
$959,000
Wonderful family home located on a quiet child-safe court in Georgetown. Very conveniently located freehold townhome built by Senator Homes is in wonderful condition. The modified floor plan is superb! The renovated kitchen features a terrific central island, separate dining room for larger groups, a walkout to a lovely treed rear yard with patio and large garden shed plus a unique walk-in pantry! The huge windows on the main floor ensure your home is sunfilled and inviting. With 3 baths, a primary suite with 3-piece ensuite, large bedrooms plus a fully finished lower level there is room for everyone. This townhome features a terrific double car garage and parking for 6 vehicles!! This very well maintained home has laminate floors throughout, updated shingles (10 years approx.), ample storage, central vac, and is offered with all appliances including an owned hot water tank.**** EXTRAS **** Legal description cont'd: s/t ease hr140671. T/W ease hr162248 over pt 7 20r14791. T/W ease hr159394 over pt 10 20r14791. S/T right hr84173. (id:46317)
Property Details
| MLS® Number | W8129108 |
| Property Type | Single Family |
| Community Name | Georgetown |
| Amenities Near By | Hospital, Park, Place Of Worship |
| Community Features | Community Centre |
| Features | Cul-de-sac |
| Parking Space Total | 6 |
Building
| Bathroom Total | 3 |
| Bedrooms Above Ground | 3 |
| Bedrooms Total | 3 |
| Basement Development | Finished |
| Basement Features | Walk Out |
| Basement Type | N/a (finished) |
| Construction Style Attachment | Attached |
| Exterior Finish | Brick, Wood |
| Fireplace Present | Yes |
| Heating Fuel | Natural Gas |
| Heating Type | Forced Air |
| Stories Total | 2 |
| Type | Row / Townhouse |
Parking
| Garage |
Land
| Acreage | No |
| Land Amenities | Hospital, Park, Place Of Worship |
| Size Irregular | 25.54 X 96.76 Ft |
| Size Total Text | 25.54 X 96.76 Ft |
Rooms
| Level | Type | Length | Width | Dimensions |
|---|---|---|---|---|
| Second Level | Primary Bedroom | 3.81 m | 3.47 m | 3.81 m x 3.47 m |
| Second Level | Bedroom 2 | 3.96 m | 3.05 m | 3.96 m x 3.05 m |
| Second Level | Bedroom 3 | 3.36 m | 3.05 m | 3.36 m x 3.05 m |
| Lower Level | Family Room | 3.36 m | 3.3 m | 3.36 m x 3.3 m |
| Main Level | Living Room | 5.38 m | 4.01 m | 5.38 m x 4.01 m |
| Main Level | Kitchen | 4.19 m | 4.14 m | 4.19 m x 4.14 m |
| Main Level | Dining Room | 3.05 m | 3.05 m | 3.05 m x 3.05 m |
https://www.realtor.ca/real-estate/26603484/42-grey-owl-run-st-halton-hills-georgetown


158 Guelph Street
Georgetown, Ontario L7G 4A6
(905) 873-6111
(905) 873-6114
Interested?
Contact us for more information








































