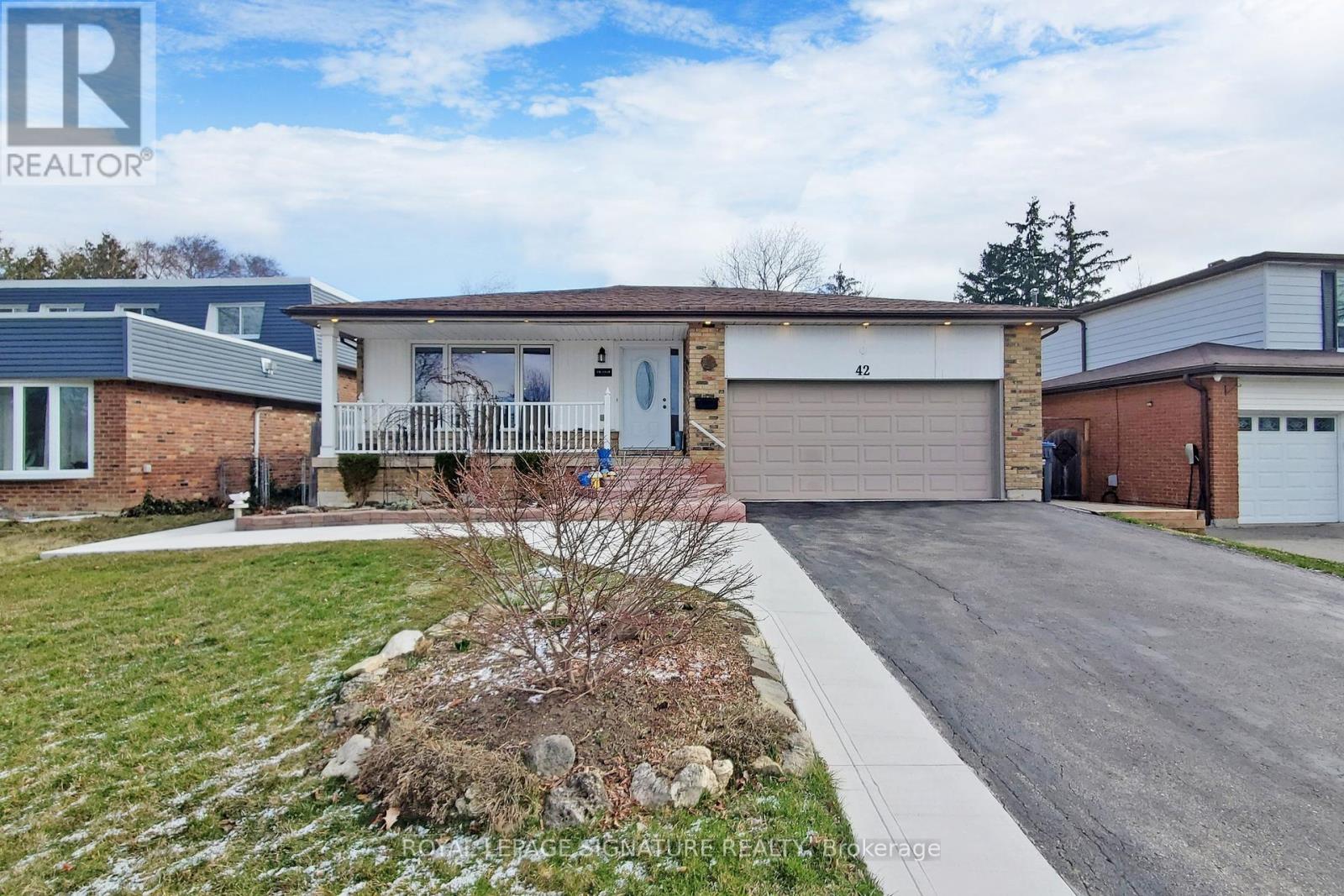42 Goldcrest Rd Brampton, Ontario L6S 1G3
$1,190,000
Welcome to your dream home! This stunning 4+1 bedroom, 4 bathroom, 4-level backsplit boasts a main level extension with a separate entrance, alongside a basement in law suite featuring its own kitchen and entrance. Upgraded throughout with high-quality finishes, this home is in impeccable condition. Experience luxury, convenience, and comfort all in one place, with a walkout to the covered patio and natural light streaming through skylights. Additionally, enjoy the added convenience of an entrance from the garage. Conveniently located within walking distance to Chinguacousy Park and Bramalea City Centre, it sits on a premium lot backing onto a park. With fantastic income potential, this property offers not just a home, but a lucrative investment opportunity. Don't miss out on this extraordinary chance to own your perfect retreat!**** EXTRAS **** Furnace (2024), Tankless Water Heater (2021), Roof (2017), AC (2016), Shed (2019), Plumbing (2021), Interlock/Patio Roof (2014), Windows (10-12 years old), Kitchen Ceramic & Floors (2021). (id:46317)
Property Details
| MLS® Number | W8168636 |
| Property Type | Single Family |
| Community Name | Northgate |
| Amenities Near By | Hospital, Park, Place Of Worship, Public Transit, Schools |
| Parking Space Total | 6 |
Building
| Bathroom Total | 4 |
| Bedrooms Above Ground | 4 |
| Bedrooms Below Ground | 1 |
| Bedrooms Total | 5 |
| Basement Development | Finished |
| Basement Features | Separate Entrance |
| Basement Type | N/a (finished) |
| Construction Style Attachment | Detached |
| Construction Style Split Level | Backsplit |
| Cooling Type | Central Air Conditioning |
| Exterior Finish | Brick |
| Fireplace Present | Yes |
| Heating Fuel | Natural Gas |
| Heating Type | Forced Air |
| Type | House |
Parking
| Garage |
Land
| Acreage | No |
| Land Amenities | Hospital, Park, Place Of Worship, Public Transit, Schools |
| Size Irregular | 55.58 X 125.49 Ft |
| Size Total Text | 55.58 X 125.49 Ft |
Rooms
| Level | Type | Length | Width | Dimensions |
|---|---|---|---|---|
| Basement | Laundry Room | 6.28 m | 2.29 m | 6.28 m x 2.29 m |
| Basement | Living Room | 4.38 m | 3.41 m | 4.38 m x 3.41 m |
| Basement | Kitchen | 2.6 m | 1.57 m | 2.6 m x 1.57 m |
| Basement | Bedroom | 3.41 m | 2.47 m | 3.41 m x 2.47 m |
| Lower Level | Family Room | 6.65 m | 3.2 m | 6.65 m x 3.2 m |
| Main Level | Kitchen | 6.01 m | 2.9 m | 6.01 m x 2.9 m |
| Main Level | Living Room | 4.72 m | 3.92 m | 4.72 m x 3.92 m |
| Main Level | Dining Room | 3.58 m | 3.3 m | 3.58 m x 3.3 m |
| Main Level | Other | 4.88 m | 3.35 m | 4.88 m x 3.35 m |
| Upper Level | Primary Bedroom | 5.67 m | 3.3 m | 5.67 m x 3.3 m |
| Upper Level | Bedroom | 3.27 m | 3.16 m | 3.27 m x 3.16 m |
| Upper Level | Bedroom | 3.24 m | 2.23 m | 3.24 m x 2.23 m |
https://www.realtor.ca/real-estate/26661003/42-goldcrest-rd-brampton-northgate

Salesperson
(647) 504-7937
(647) 504-7937

201-30 Eglinton Ave West
Mississauga, Ontario L5R 3E7
(905) 568-2121
(905) 568-2588
Salesperson
(905) 568-2121

201-30 Eglinton Ave West
Mississauga, Ontario L5R 3E7
(905) 568-2121
(905) 568-2588
Interested?
Contact us for more information









































