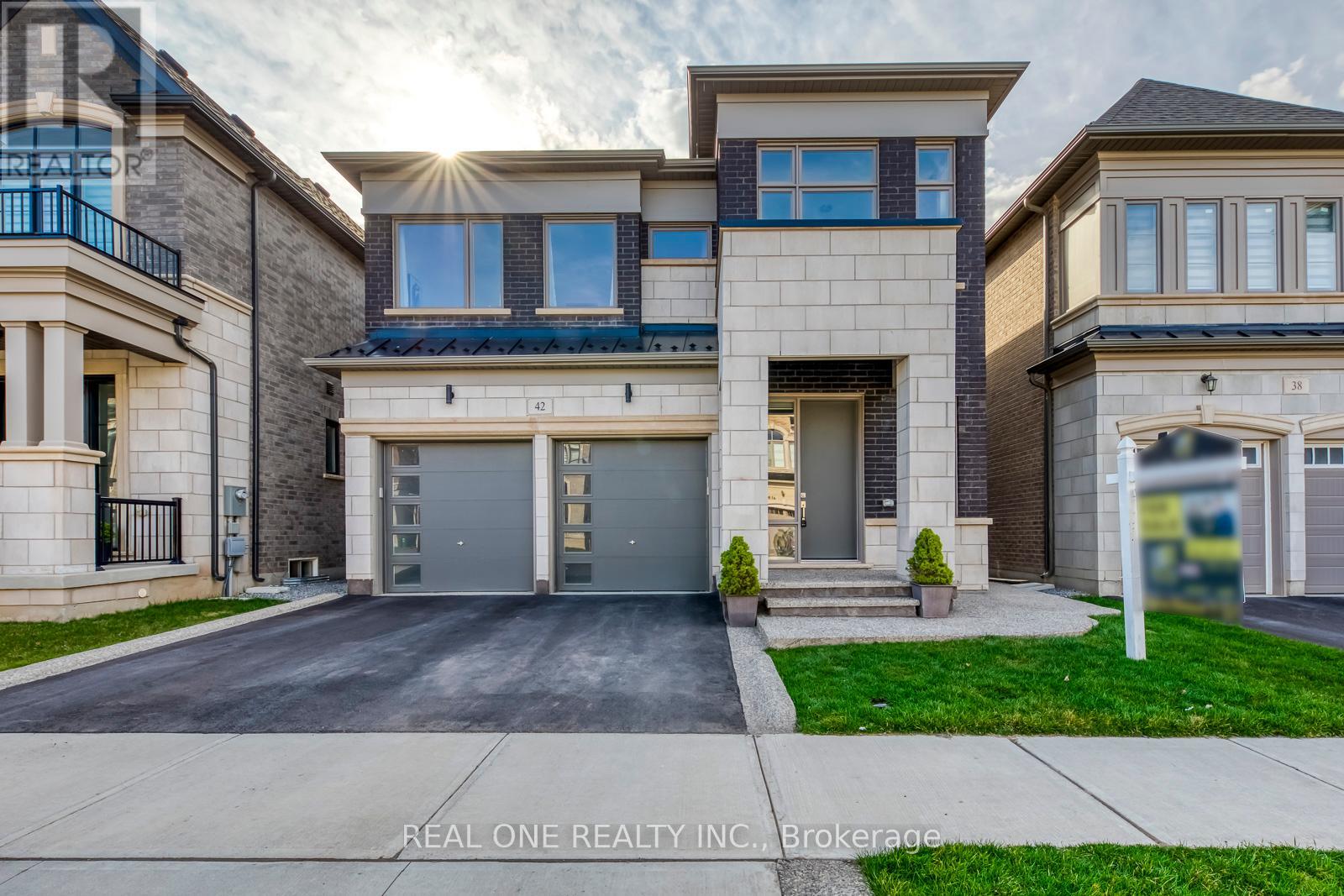42 Boulton Tr Oakville, Ontario L6H 0V9
$2,099,900
5 Elite Picks! Here Are 5 Reasons To Make This Home Your Own: 1. Stunning Open Concept Kitchen Boasting Porcelain Tile Flr, Upgraded Cabinetry, Huge Centre Island/Brkfst Bar, Quartz C/Tops, Glass Tile B/Splash, S/Steel Appliances & Breakfast Area with More Storage & W/O to Patio & Fenced Yard! 2. Bright & Beautiful Great Room Featuring Gas F/P & Large Window. 3. Elegant D/R w/Feature Wall. 4. 4 Bdrms, 3 Full Baths & Laundry Room on 2nd Level, with Primary Bdrm Suite Boasting W/I Closet & Spa-Like 5pc Ensuite w/Dbl Vanity, Soaker Tub & Huge Frameless Glass Shower. 5. Builder Finished Bsmt w/Separate Entrance Boasting Spacious Rec Room, 5th Bdrm & Full 3pc Bath! All This & More! 2,640 Sq.Ft. of A/G Finished Living Space + 960 Sq.Ft. Bsmt! 10' Ceilings on Mn Flr/9' on 2nd & Bsmt. Maple Hdwd Flr in Great Room & D/R. 2nd Bdrm w/3pc Ensuite. 3rd & 4th Share 5pc Semi-Ensuite. 2 Yrs. New! Oversized Windows Thruout! Exposed Aggregate Porch, Walkways & Patio. Premium Lot w/South-Facing Backyard.**** EXTRAS **** 200 Amp Service. 9'/10'/11' Flat Ceilings Thruout. Fabulously Located in New Glenorchy Subdivision Just Minutes from Parks & Trails, Top-Rated Schools, Shopping, Restaurants, Hospital, Sports Complex, Hwy Access & Many More Amenities! (id:46317)
Property Details
| MLS® Number | W8172928 |
| Property Type | Single Family |
| Community Name | Rural Oakville |
| Parking Space Total | 4 |
Building
| Bathroom Total | 5 |
| Bedrooms Above Ground | 4 |
| Bedrooms Below Ground | 1 |
| Bedrooms Total | 5 |
| Basement Development | Finished |
| Basement Features | Separate Entrance |
| Basement Type | N/a (finished) |
| Construction Style Attachment | Detached |
| Cooling Type | Central Air Conditioning |
| Exterior Finish | Brick, Stone |
| Fireplace Present | Yes |
| Heating Fuel | Natural Gas |
| Heating Type | Forced Air |
| Stories Total | 2 |
| Type | House |
Parking
| Attached Garage |
Land
| Acreage | No |
| Size Irregular | 38.05 X 89.92 Ft |
| Size Total Text | 38.05 X 89.92 Ft |
Rooms
| Level | Type | Length | Width | Dimensions |
|---|---|---|---|---|
| Second Level | Primary Bedroom | 5.03 m | 4.44 m | 5.03 m x 4.44 m |
| Second Level | Bedroom 2 | 3.43 m | 3.35 m | 3.43 m x 3.35 m |
| Second Level | Bedroom 3 | 3.91 m | 3.65 m | 3.91 m x 3.65 m |
| Second Level | Bedroom 4 | 3.37 m | 3.35 m | 3.37 m x 3.35 m |
| Basement | Recreational, Games Room | 8.73 m | 6.33 m | 8.73 m x 6.33 m |
| Basement | Bedroom 5 | 3.07 m | 2.97 m | 3.07 m x 2.97 m |
| Main Level | Kitchen | 3.91 m | 3.65 m | 3.91 m x 3.65 m |
| Main Level | Eating Area | 3.91 m | 2.74 m | 3.91 m x 2.74 m |
| Main Level | Great Room | 4.87 m | 4.26 m | 4.87 m x 4.26 m |
| Main Level | Dining Room | 4.26 m | 3.58 m | 4.26 m x 3.58 m |
https://www.realtor.ca/real-estate/26667358/42-boulton-tr-oakville-rural-oakville

1660 North Service Rd E #103
Oakville, Ontario L6H 7G3
(905) 281-2888
(905) 281-2880

1660 North Service Rd E #103
Oakville, Ontario L6H 7G3
(905) 281-2888
(905) 281-2880
Interested?
Contact us for more information










































