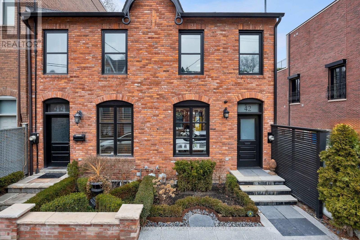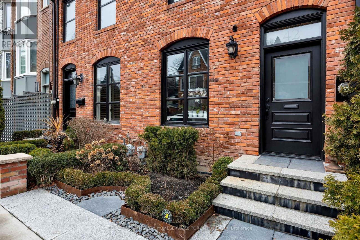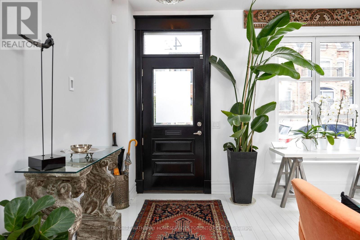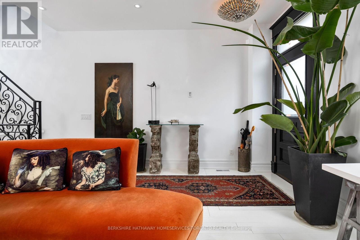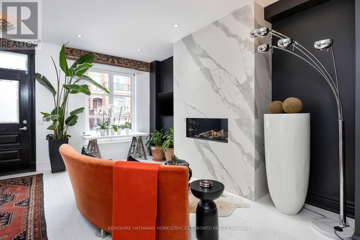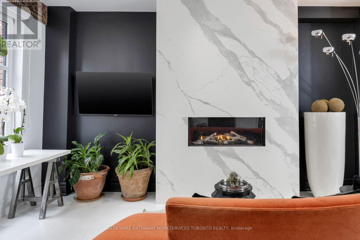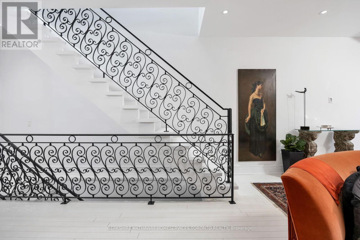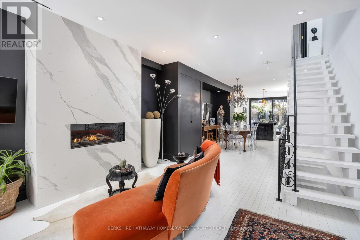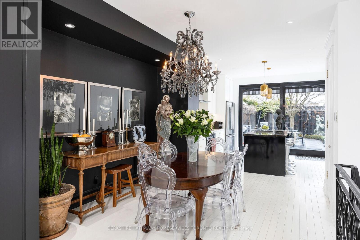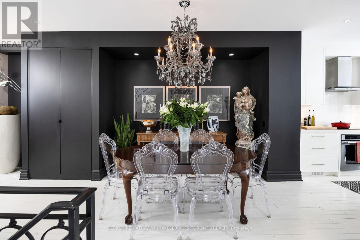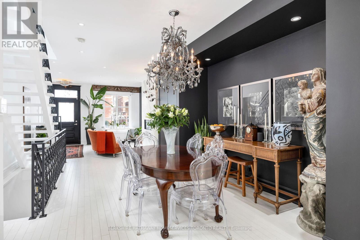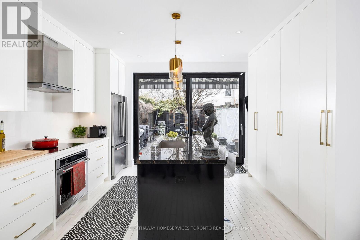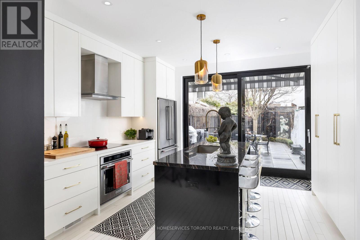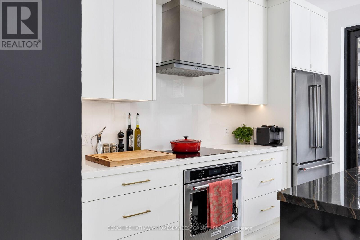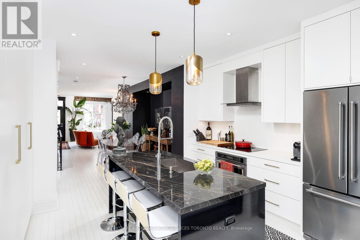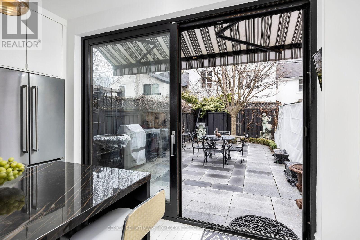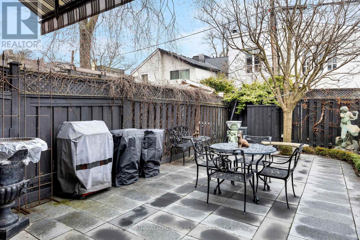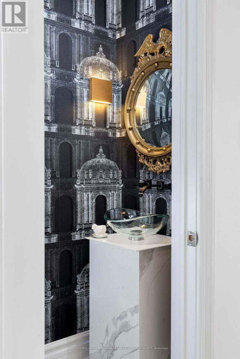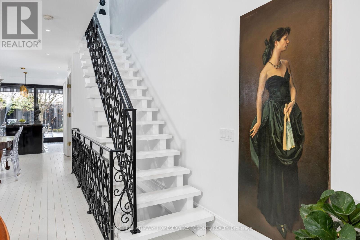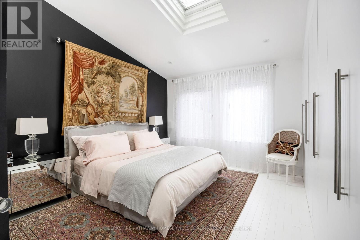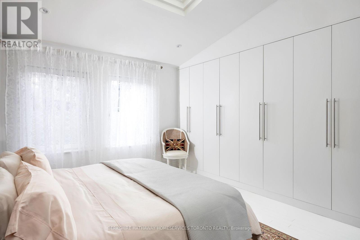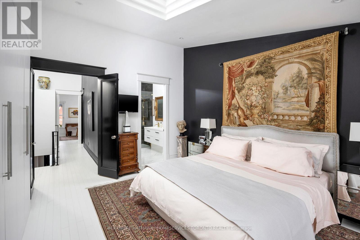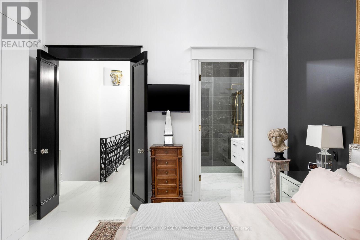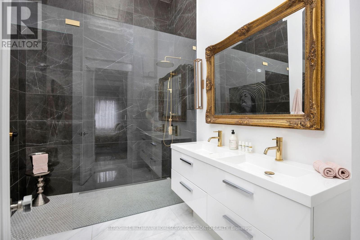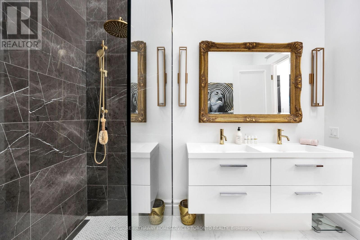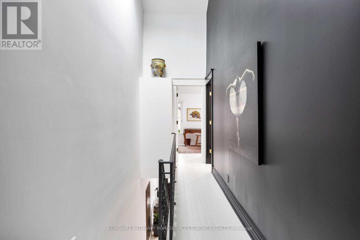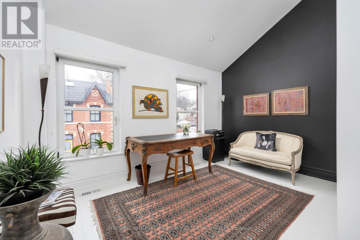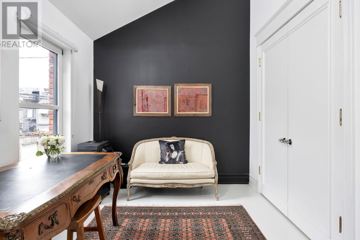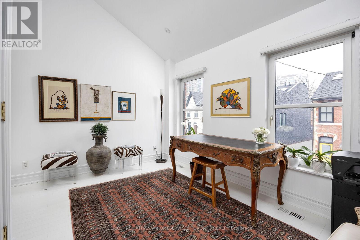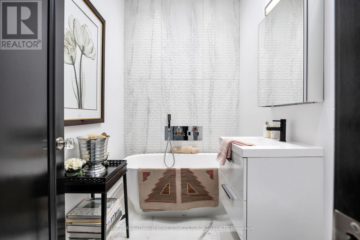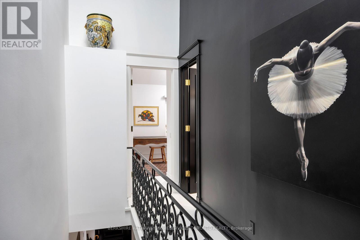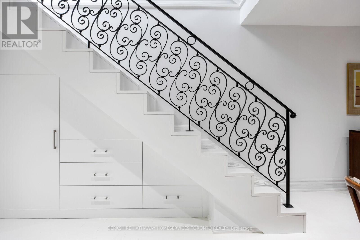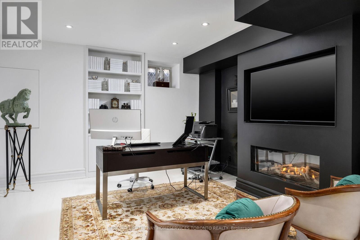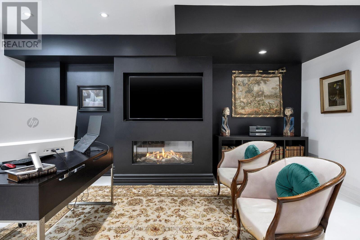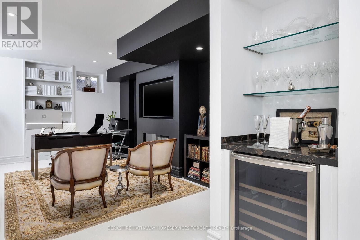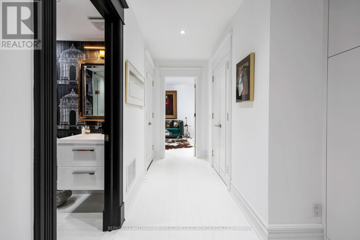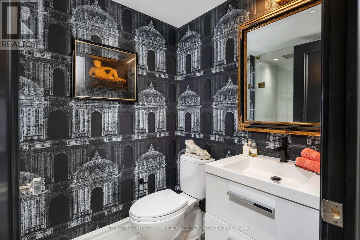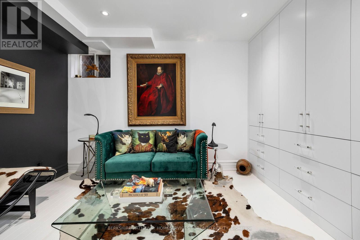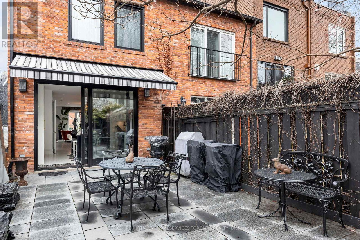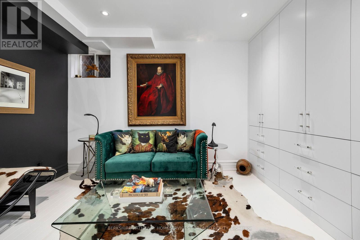42 Berryman St Toronto, Ontario M5R 1M6
$3,695,000
Welcome to 42 BERRYMAN ST! A designers home inspired by the majestic 17th Century Italian homestyle in prestigious Yorkville. Built in 2003, renovated in 2020 this home masterfully blends timeless historic facade with modern luxurious finishes. Spanning 2,000 SF, the open concept living area is defined by a high contrast design enriched by soaring ceilings and 3 skylights, creating an environment of openness and brightness. Culinary enthusiasts will appreciate the chef's kitchen, equipped with SS appliances and custom cabinetry. The seamless transition to the private yard through Bauhaus floor-to-ceiling sliding doors makes for effortless outdoor entertainment. Living space is further enhanced with 2 floor-to-ceiling fireplaces and a floating stairway with custom wrought iron railings. With a finished basement, fenced yard, and ample storage, this home offers unparalleled elegance and functionality.**** EXTRAS **** 100% walkability. Street parking for $289/year is available, as well as options for rented parking. (id:46317)
Property Details
| MLS® Number | C8137604 |
| Property Type | Single Family |
| Community Name | Annex |
| Amenities Near By | Place Of Worship, Public Transit, Schools |
| Parking Space Total | 1 |
Building
| Bathroom Total | 4 |
| Bedrooms Above Ground | 2 |
| Bedrooms Below Ground | 1 |
| Bedrooms Total | 3 |
| Basement Development | Finished |
| Basement Type | N/a (finished) |
| Construction Style Attachment | Semi-detached |
| Cooling Type | Central Air Conditioning |
| Exterior Finish | Brick |
| Fireplace Present | Yes |
| Heating Fuel | Natural Gas |
| Heating Type | Forced Air |
| Stories Total | 2 |
| Type | House |
Land
| Acreage | No |
| Land Amenities | Place Of Worship, Public Transit, Schools |
| Size Irregular | 15 X 80 Ft |
| Size Total Text | 15 X 80 Ft |
Rooms
| Level | Type | Length | Width | Dimensions |
|---|---|---|---|---|
| Second Level | Primary Bedroom | 3.9 m | 4.78 m | 3.9 m x 4.78 m |
| Second Level | Bedroom 2 | 4.36 m | 3.66 m | 4.36 m x 3.66 m |
| Lower Level | Family Room | 4.17 m | 6.81 m | 4.17 m x 6.81 m |
| Lower Level | Sitting Room | 4.15 m | 3.7 m | 4.15 m x 3.7 m |
| Main Level | Living Room | 4.36 m | 6.09 m | 4.36 m x 6.09 m |
| Main Level | Dining Room | 4.36 m | 3.81 m | 4.36 m x 3.81 m |
| Main Level | Kitchen | 4.35 m | 3.6 m | 4.35 m x 3.6 m |
https://www.realtor.ca/real-estate/26615964/42-berryman-st-toronto-annex
Salesperson
(416) 726-9310
torontoluxuryrealtygroup.com
https://www.facebook.com/torontoluxuryrealtygroup
https://twitter.com/JayEgan111
https://www.linkedin.com/in/jay-egan-b446981/
23 Lesmill Rd #401
Toronto, Ontario M3B 3P6
(416) 504-6133
www.bhhstoronto.ca/

Salesperson
(416) 504-6133
(416) 417-1597
torontoluxuryrealtygroup.com
https://www.facebook.com/TorontoLuxuryRealtyGroup
https://ca.linkedin.com/in/olgalapshin
23 Lesmill Rd #401
Toronto, Ontario M3B 3P6
(416) 504-6133
www.bhhstoronto.ca/
Interested?
Contact us for more information

