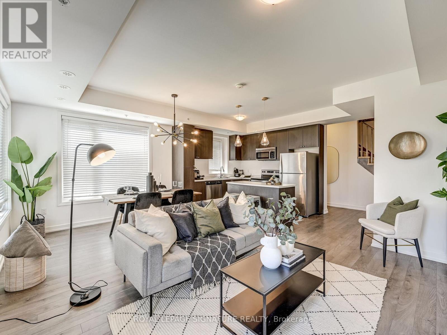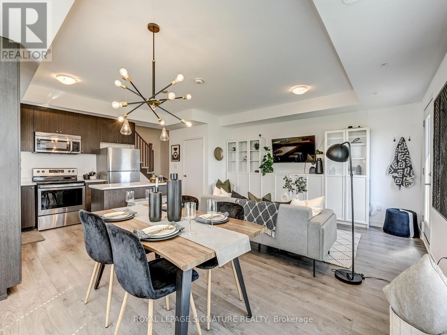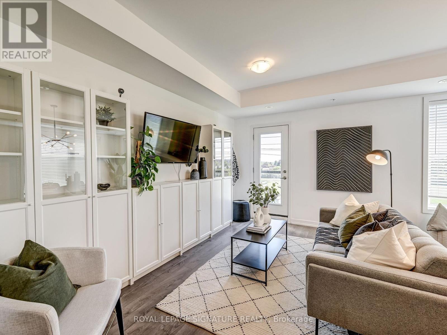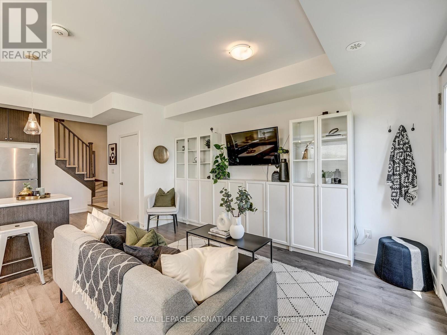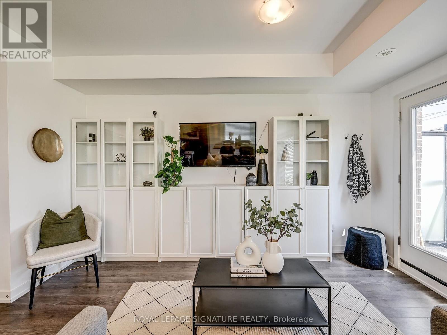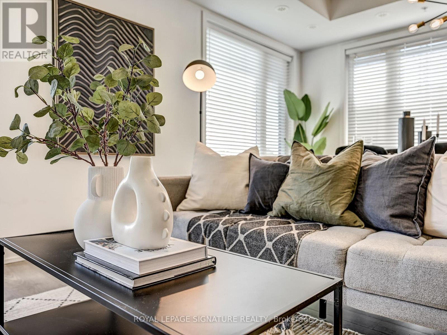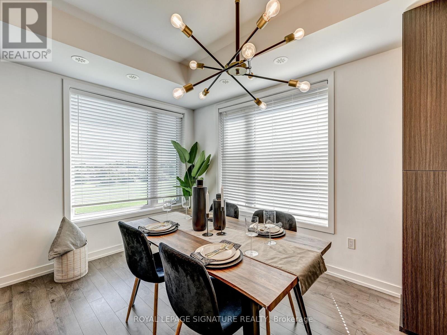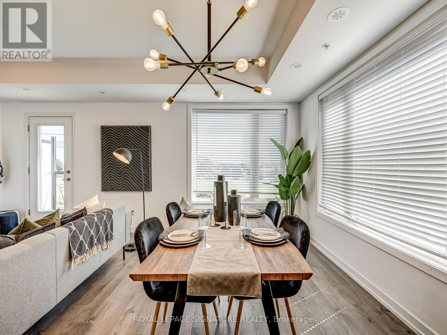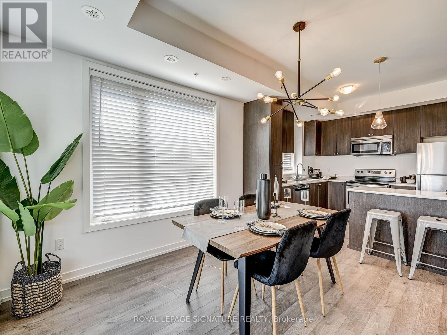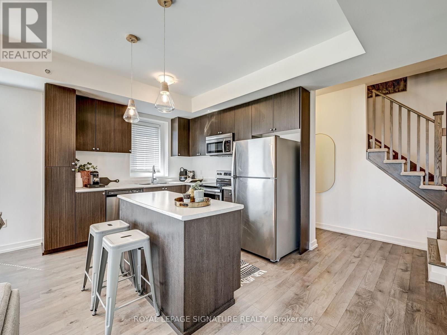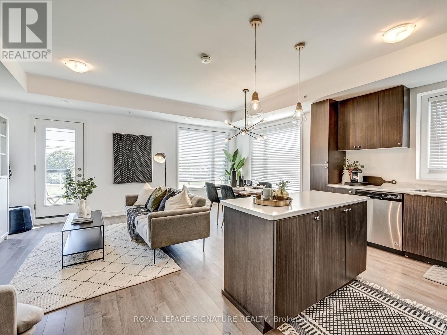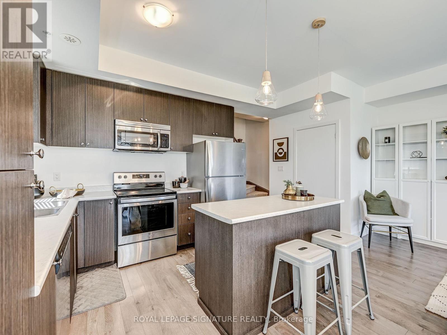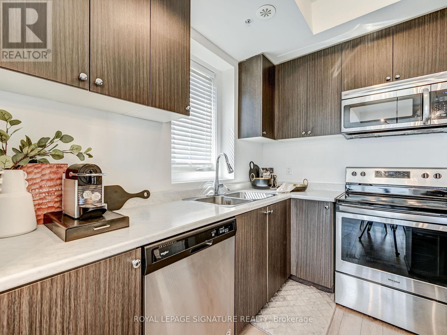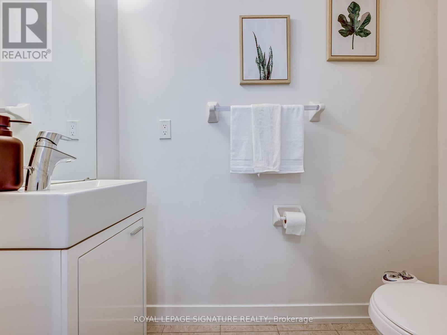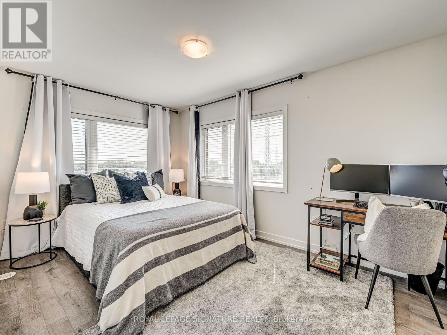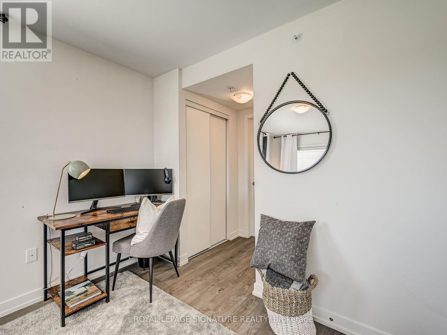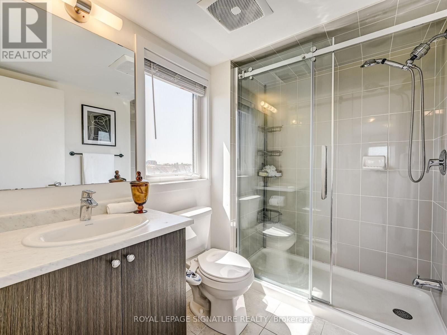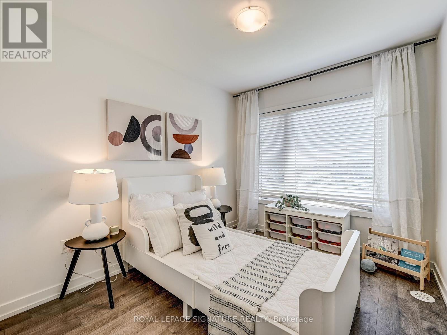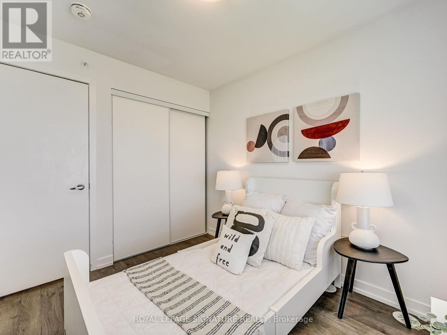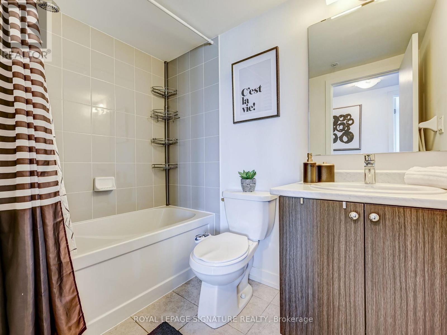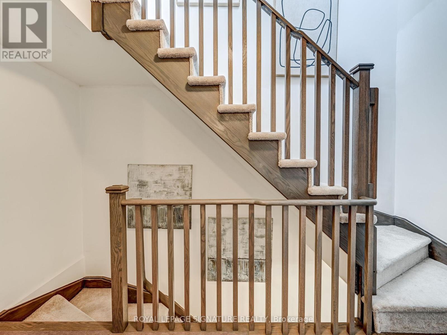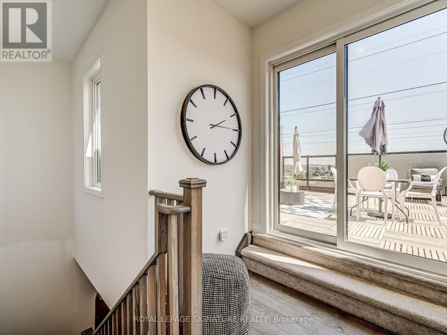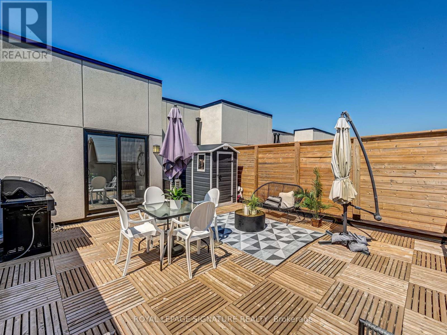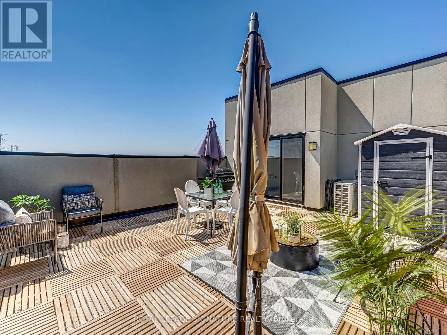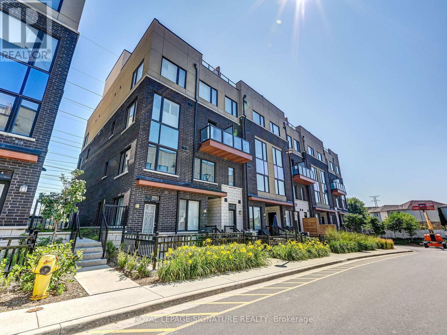#418 -1555 Kingston Rd Pickering, Ontario L1V 0E9
$750,000Maintenance,
$319.22 Monthly
Maintenance,
$319.22 MonthlyWelcome Home To This Spectacular Upper-Level, End-Unit Modern Townhome Nestled In The Heart Of Pickering. The Most Desirable Model With A Spacious 1386 Sq Ft Layout + Massive 400 Sq Ft Rooftop. Stunning, Open-Concept Main Floor With Mocha Flooring, 9ft Smooth Ceilings, Upgraded Light Fixtures &Walk-Out Balcony. Let The Sunshine In! A Unique Unit Featuring Extra Windows Throughout Providing An Overflow Of Natural Light. Stylish Kitchen Complete With S/S Appliances, Ample Cabinetry &Centre Island Overlooking The Living/Dining Area.On The Upper Level, Two Good Sized Bedrooms, Primary W/3Pc Ensuite & His/Her Closets. The Private Rooftop Terrace Promises Unforgettable Moments With A Park View, Storage Shed And Gas Line For BBQs. Embrace A Vibrant Community With An Array Of Amenities Within Walking Distance. Minutes From Pickering Town Centre, Dining, Recreation, Grocery, Medical Care, Transit, GO Station, Hwy 401, Parks & Schools. Pictures Are From Previous Listing When Property Was Staged.**** EXTRAS **** Excellent Location! 3-4 Min. Drive To Pickering Town Centre, Winners & Home Sense, Cineplex Cinemas, Farm Boy, HWY 401. 6 Min Drive To Pickering GO. Perfect Home For First Time Home Buyers, Down-Sizers Or Investors. (id:46317)
Property Details
| MLS® Number | E8154158 |
| Property Type | Single Family |
| Community Name | Town Centre |
| Amenities Near By | Park, Place Of Worship, Public Transit, Schools |
| Community Features | Community Centre |
| Parking Space Total | 1 |
Building
| Bathroom Total | 3 |
| Bedrooms Above Ground | 2 |
| Bedrooms Total | 2 |
| Amenities | Picnic Area |
| Cooling Type | Central Air Conditioning |
| Exterior Finish | Brick |
| Fire Protection | Security System |
| Heating Fuel | Natural Gas |
| Heating Type | Forced Air |
| Type | Row / Townhouse |
Parking
| Visitor Parking |
Land
| Acreage | No |
| Land Amenities | Park, Place Of Worship, Public Transit, Schools |
Rooms
| Level | Type | Length | Width | Dimensions |
|---|---|---|---|---|
| Second Level | Primary Bedroom | 4.28 m | 2.88 m | 4.28 m x 2.88 m |
| Second Level | Bedroom 2 | 3.02 m | 2.57 m | 3.02 m x 2.57 m |
| Main Level | Living Room | 5.57 m | 3.82 m | 5.57 m x 3.82 m |
| Main Level | Dining Room | 5.57 m | 3.82 m | 5.57 m x 3.82 m |
| Main Level | Kitchen | 4.47 m | 2.94 m | 4.47 m x 2.94 m |
https://www.realtor.ca/real-estate/26639647/418-1555-kingston-rd-pickering-town-centre
Salesperson
(416) 443-0300

8 Sampson Mews Suite 201
Toronto, Ontario M3C 0H5
(416) 443-0300
(416) 443-8619
Interested?
Contact us for more information

