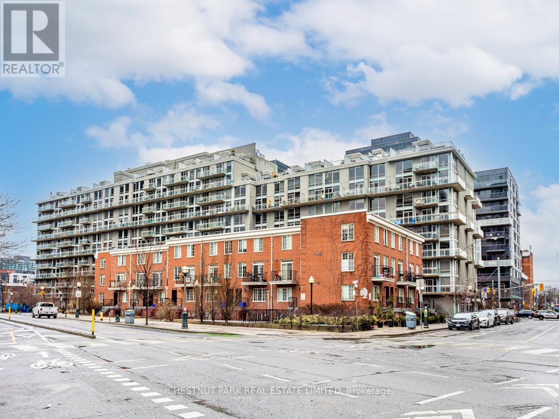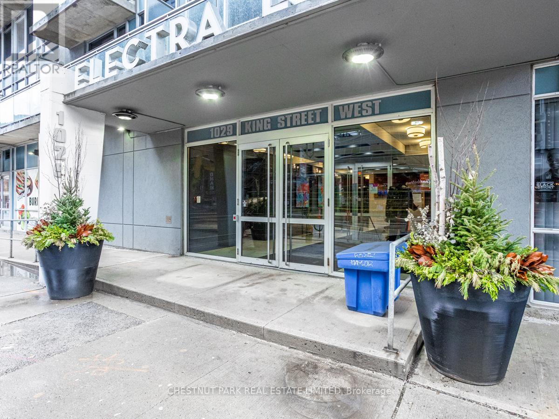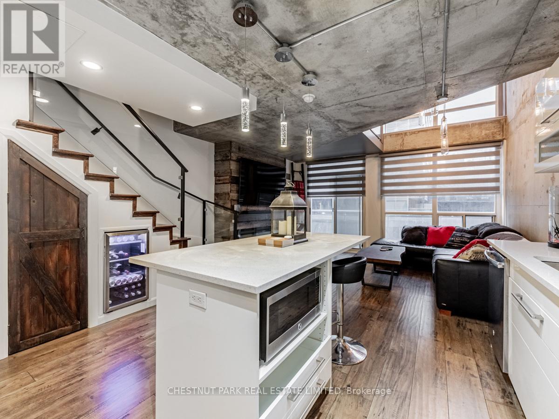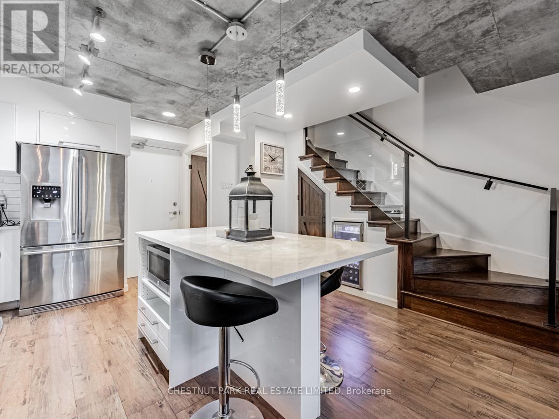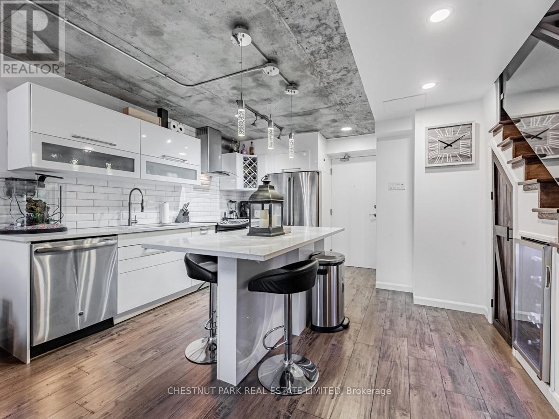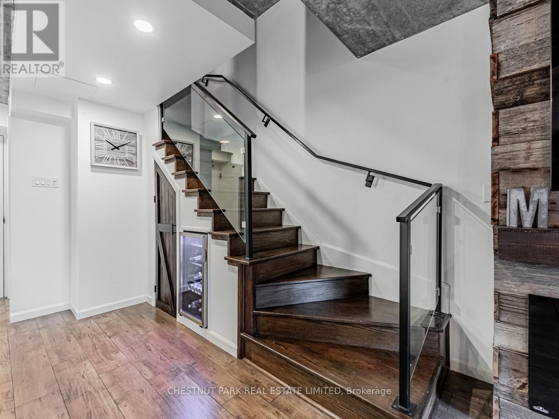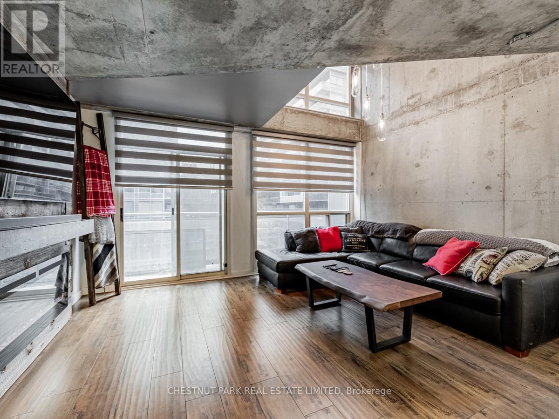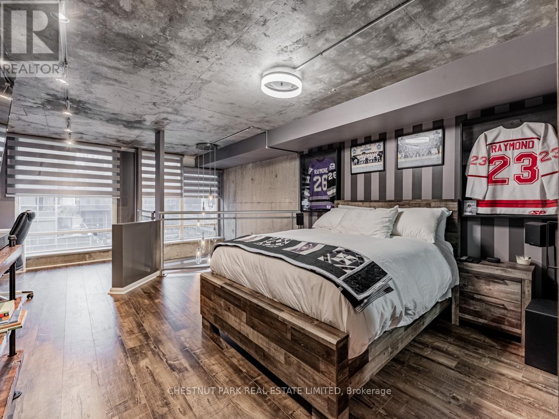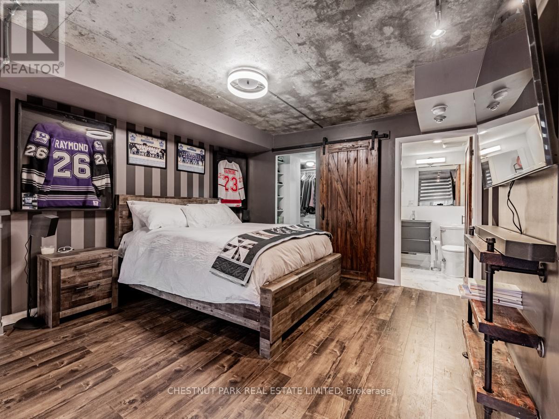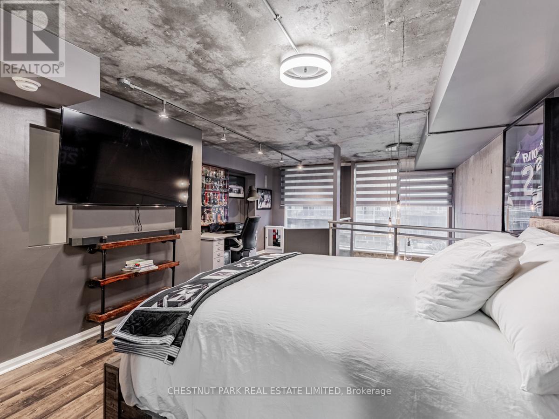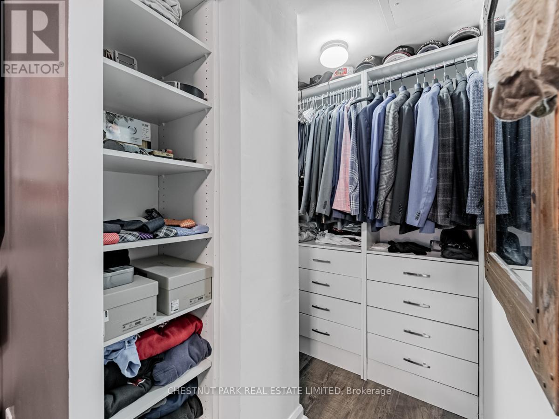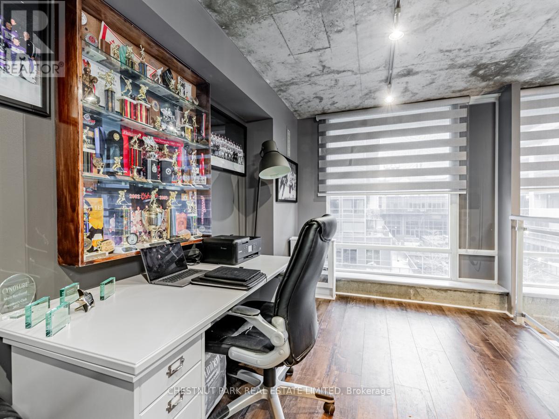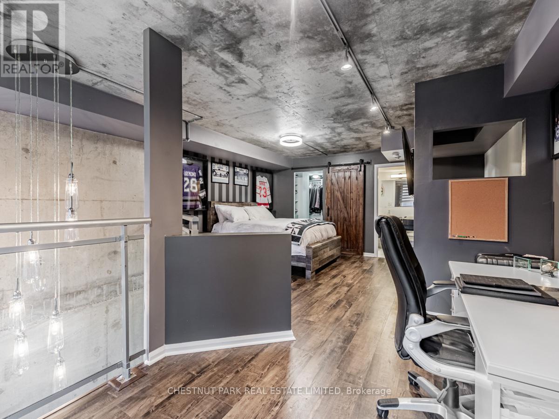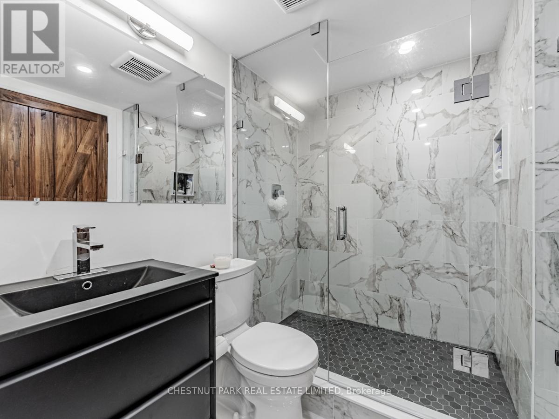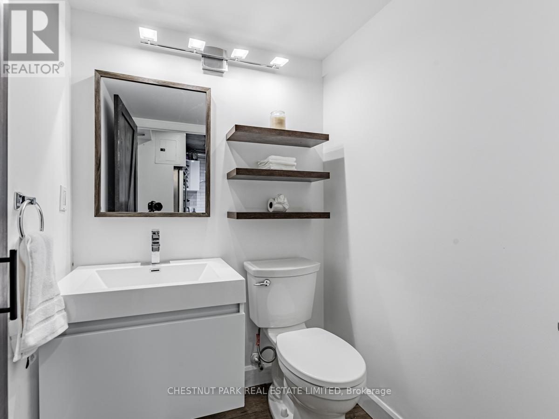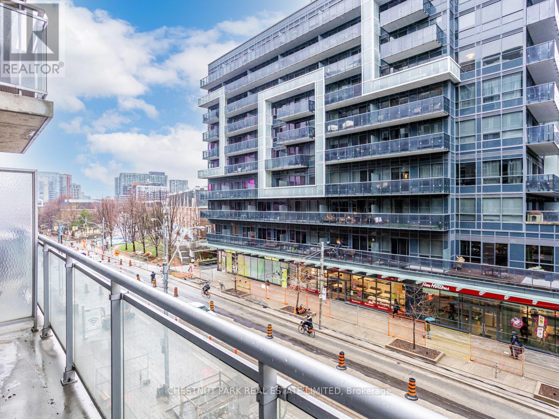#417 -1029 King St W Toronto, Ontario M6K 3M9
2 Bedroom
2 Bathroom
Fireplace
Central Air Conditioning
Forced Air
$3,800 Monthly
Stunning urban loft! Recently renovated thorough with huge ceiling heights and phenomenal location. Wide plank flooring, concrete ceilings barn doors, fireplace, and gorgeous kitchen with breakfast bar. Fantastic bedroom closet with custom built-ins and 2 updated bathrooms. Partly electric blinds, spacious den/work space. Steps to TTC, Trinity Village, restaurants and shops. Can't beat this location! (id:46317)
Property Details
| MLS® Number | C8147152 |
| Property Type | Single Family |
| Community Name | Niagara |
| Amenities Near By | Hospital, Park, Public Transit |
| Community Features | Community Centre |
| Features | Balcony |
| Parking Space Total | 1 |
Building
| Bathroom Total | 2 |
| Bedrooms Above Ground | 1 |
| Bedrooms Below Ground | 1 |
| Bedrooms Total | 2 |
| Amenities | Party Room, Visitor Parking, Exercise Centre |
| Cooling Type | Central Air Conditioning |
| Exterior Finish | Concrete |
| Fireplace Present | Yes |
| Heating Fuel | Natural Gas |
| Heating Type | Forced Air |
| Stories Total | 2 |
| Type | Apartment |
Parking
| Visitor Parking |
Land
| Acreage | No |
| Land Amenities | Hospital, Park, Public Transit |
Rooms
| Level | Type | Length | Width | Dimensions |
|---|---|---|---|---|
| Second Level | Primary Bedroom | 4.57 m | 3.76 m | 4.57 m x 3.76 m |
| Second Level | Den | 3.66 m | 2.34 m | 3.66 m x 2.34 m |
| Main Level | Living Room | 4.57 m | 4.22 m | 4.57 m x 4.22 m |
| Main Level | Kitchen | 3.34 m | 2.74 m | 3.34 m x 2.74 m |
https://www.realtor.ca/real-estate/26630460/417-1029-king-st-w-toronto-niagara

MEGHAN ELIZABETH JANE KENNEDY
Salesperson
(416) 925-9191
(416) 451-2729
https://www.facebook.com/MeghanKennedyRealEstate
https://www.linkedin.com/feed/
Salesperson
(416) 925-9191
(416) 451-2729
https://www.facebook.com/MeghanKennedyRealEstate
https://www.linkedin.com/feed/

CHESTNUT PARK REAL ESTATE LIMITED
1300 Yonge St Ground Flr
Toronto, Ontario M4T 1X3
1300 Yonge St Ground Flr
Toronto, Ontario M4T 1X3
(416) 925-9191
(416) 925-3935
www.chestnutpark.com/
Interested?
Contact us for more information

