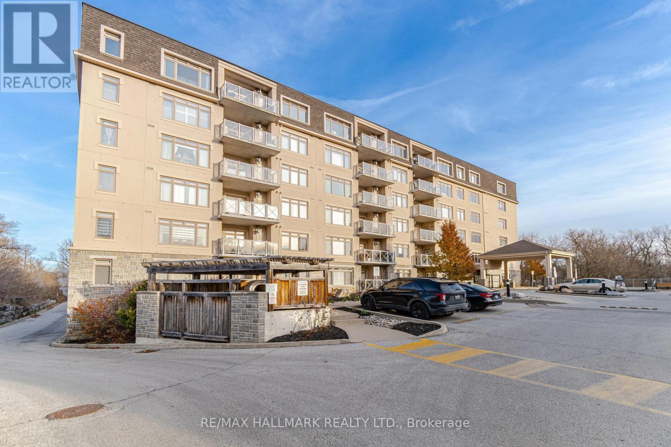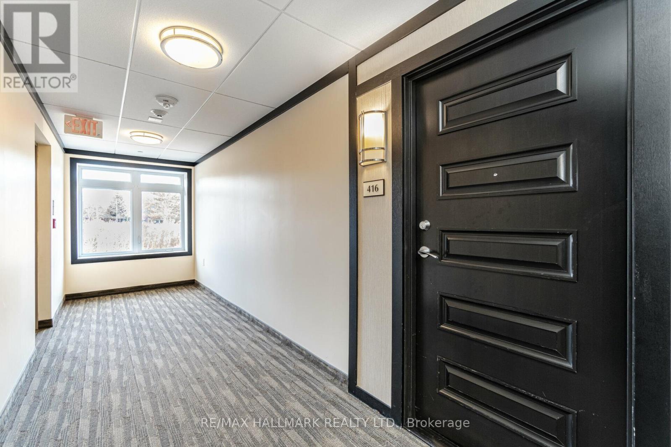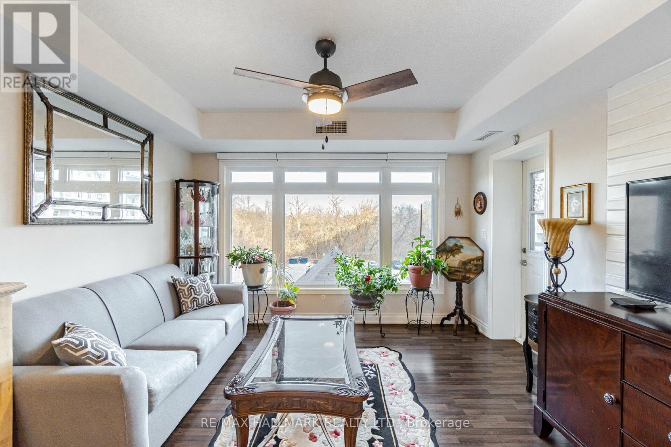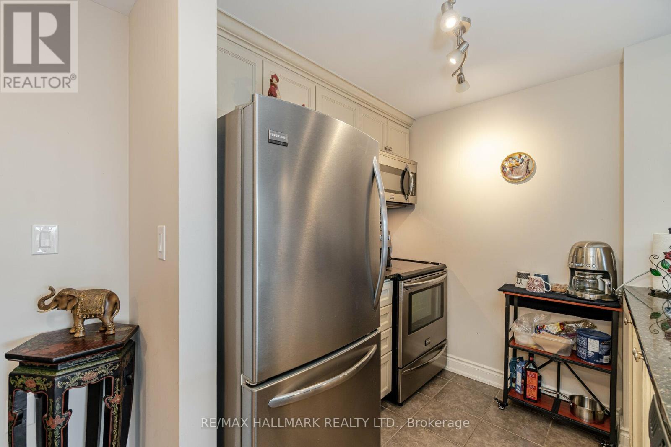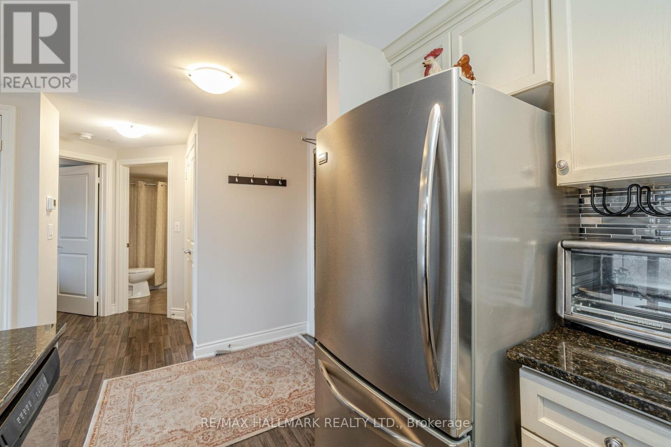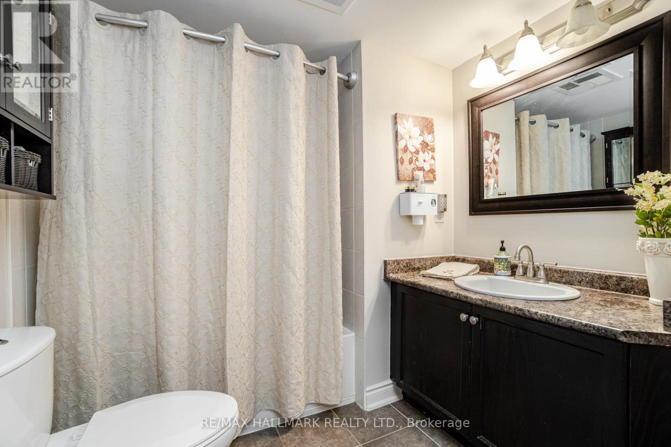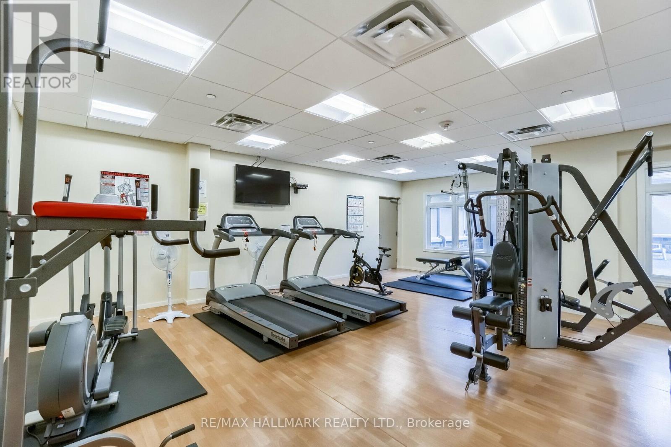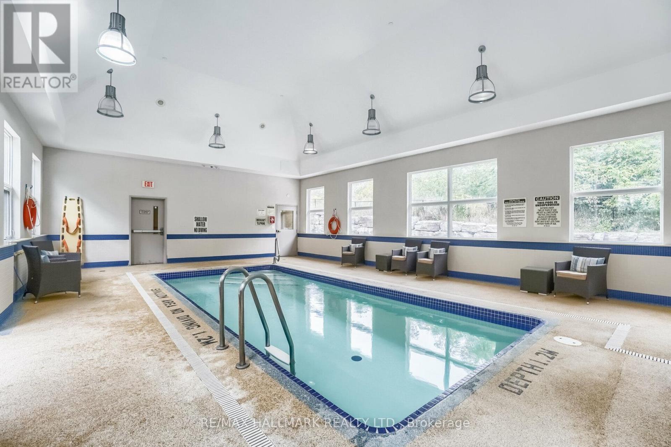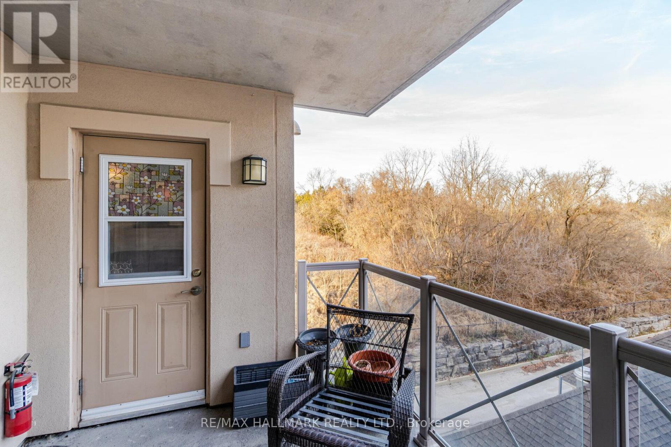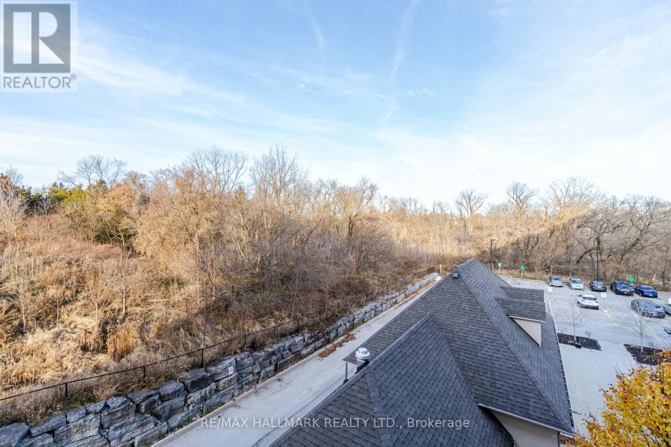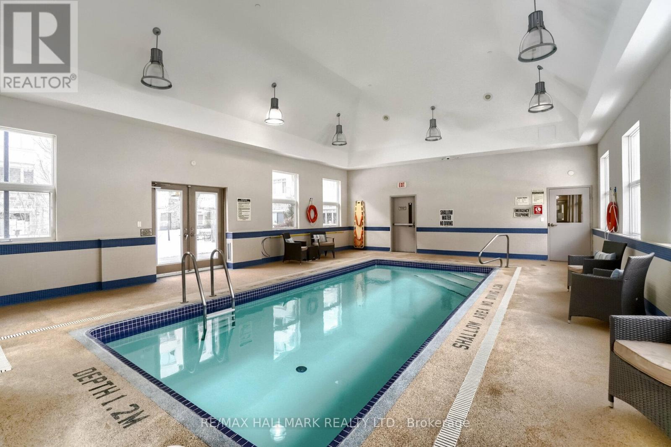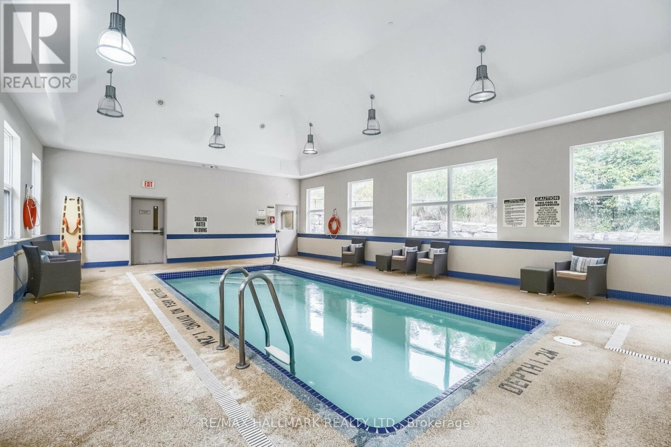#416 -149 Church St King, Ontario L0G 1T0
$599,000Maintenance,
$635.36 Monthly
Maintenance,
$635.36 MonthlyWelcome To This Luxurious Condo Located In The Quaint Village Of Schomberg. This Spectacular, Rare Corner Unit, Offers An Large Open Concept Layout With Breathtaking Views Of Green space & Morning Sunrises. Features A Large Spacious and Private Balcony Over Looking The Back Ravine And Trails. The Unit Has Over Sized Windows, Stainless Steel Appliances, Granite Counter Tops, Ensuite Laundry, A 4Pc Bathroom And More! Boutique Building Offers A Welcoming Lobby With Many Amenities Including An Indoor Pool, Gym And A Party Room. Just Minutes To Transit, Main Street Shops, Restaurants, Grocery & Hardware Stores, Fox Trail Park, & Very Close To Highway 400, 27 & 9.**** EXTRAS **** 2 Parking Spots & 2 Lockers Owned, S/S/ Fridge, Stove B/I Dswhr, Stack Washer/Dryer, W/Coverings, Elf's Hook up for Gas BBQ on Balcony, HWT (O), Recently Pntd, Primary Bdrm W/D Closet W/Organizers, Pets Allowed, Resort Living at It's Best! (id:46317)
Property Details
| MLS® Number | N8159452 |
| Property Type | Single Family |
| Community Name | Schomberg |
| Amenities Near By | Park, Place Of Worship |
| Features | Ravine, Conservation/green Belt, Balcony |
| Parking Space Total | 2 |
| Pool Type | Indoor Pool |
Building
| Bathroom Total | 1 |
| Bedrooms Above Ground | 1 |
| Bedrooms Below Ground | 1 |
| Bedrooms Total | 2 |
| Amenities | Storage - Locker, Party Room, Visitor Parking, Exercise Centre |
| Cooling Type | Central Air Conditioning |
| Exterior Finish | Concrete |
| Heating Fuel | Natural Gas |
| Heating Type | Forced Air |
| Type | Apartment |
Parking
| Visitor Parking |
Land
| Acreage | No |
| Land Amenities | Park, Place Of Worship |
Rooms
| Level | Type | Length | Width | Dimensions |
|---|---|---|---|---|
| Main Level | Kitchen | 2.21 m | 2.65 m | 2.21 m x 2.65 m |
| Main Level | Great Room | 7.97 m | 5.35 m | 7.97 m x 5.35 m |
| Main Level | Primary Bedroom | 3.36 m | 3.87 m | 3.36 m x 3.87 m |
| Main Level | Den | 3.75 m | 2.14 m | 3.75 m x 2.14 m |
https://www.realtor.ca/real-estate/26647827/416-149-church-st-king-schomberg


2277 Queen Street East
Toronto, Ontario M4E 1G5
(416) 699-9292
(416) 699-8576


2277 Queen Street East
Toronto, Ontario M4E 1G5
(416) 699-9292
(416) 699-8576
Interested?
Contact us for more information

