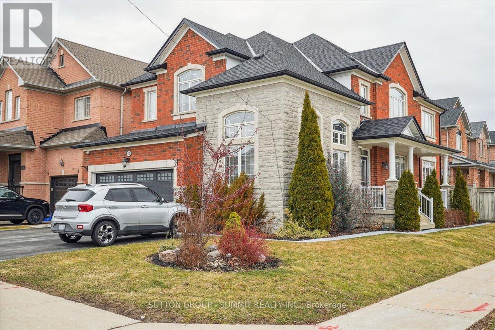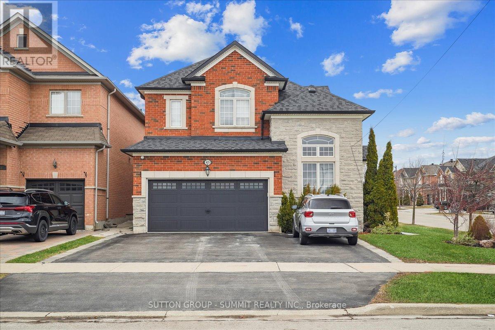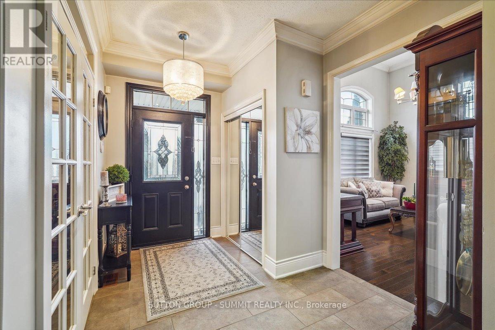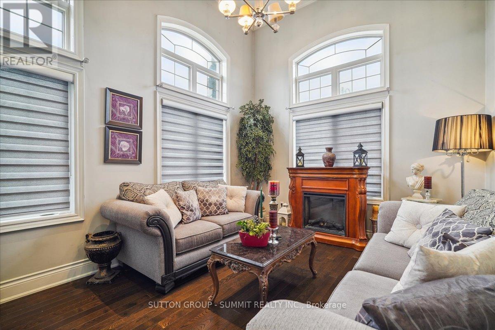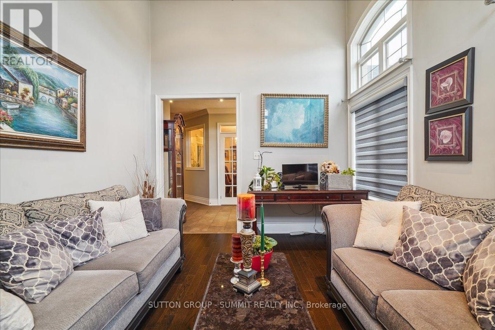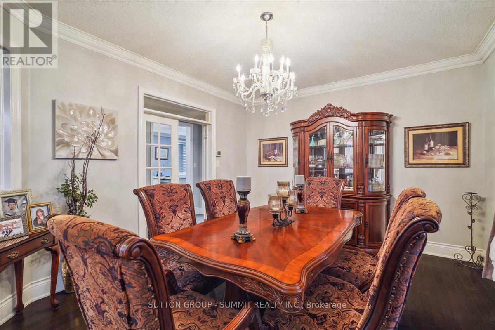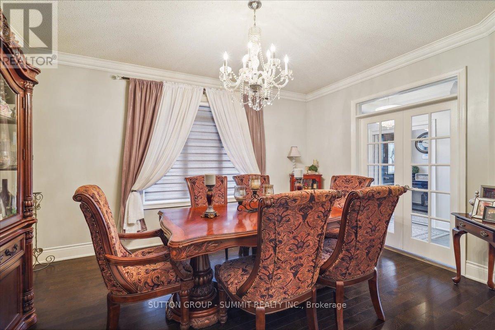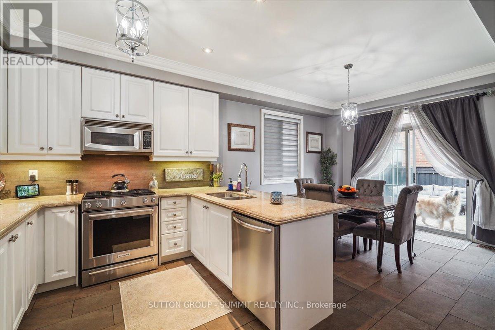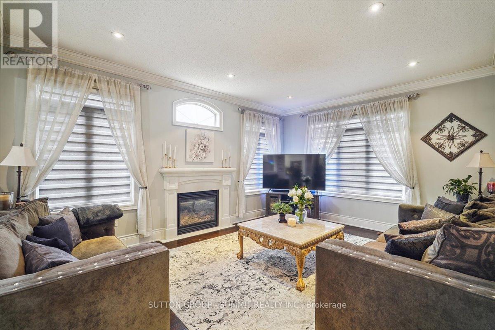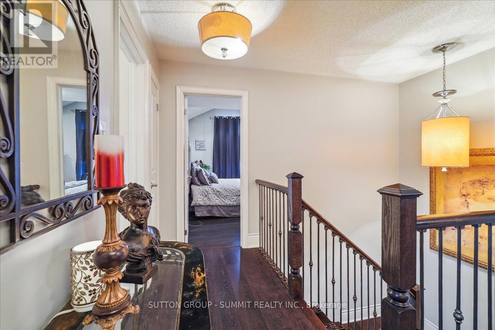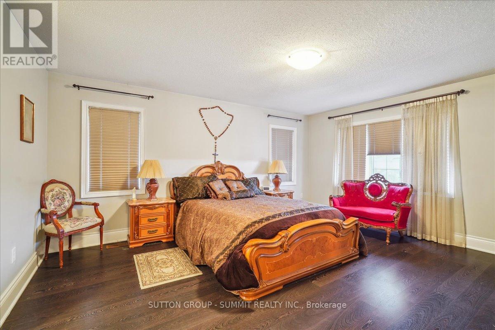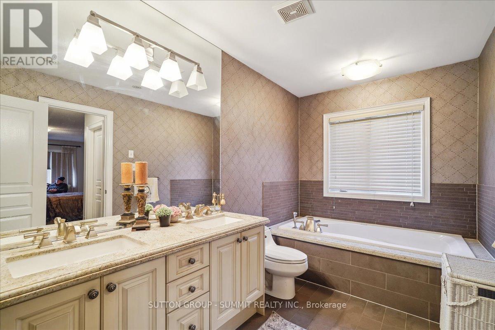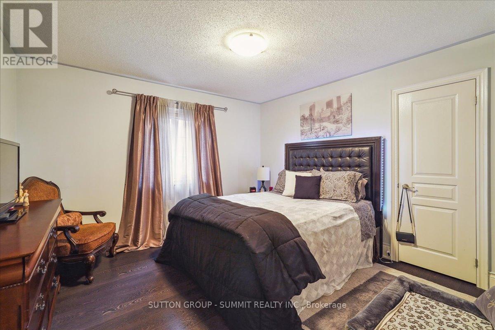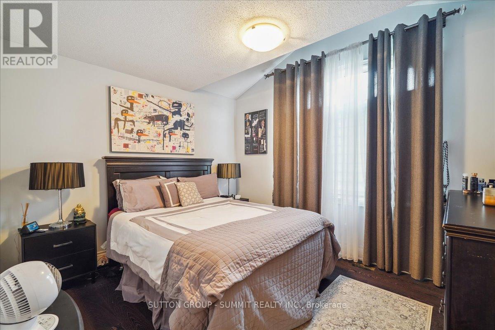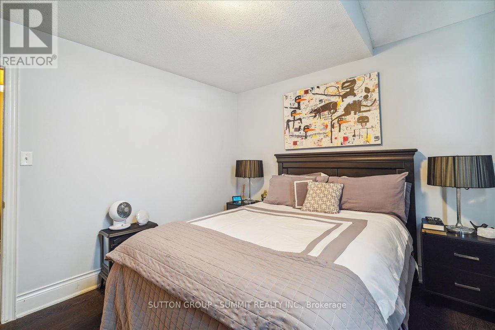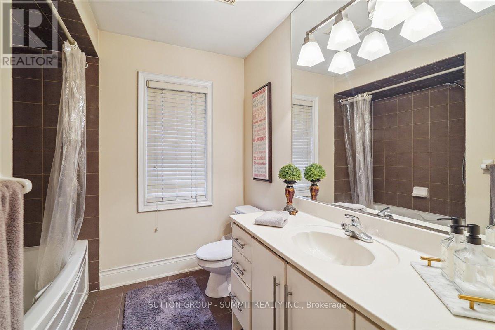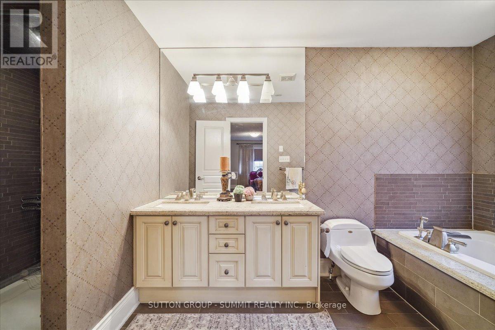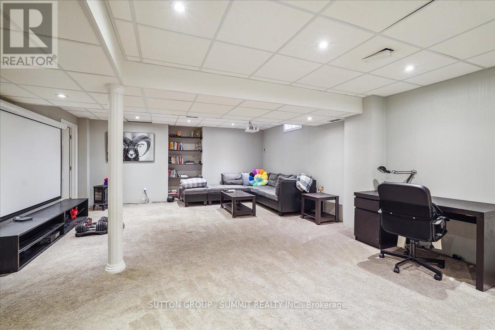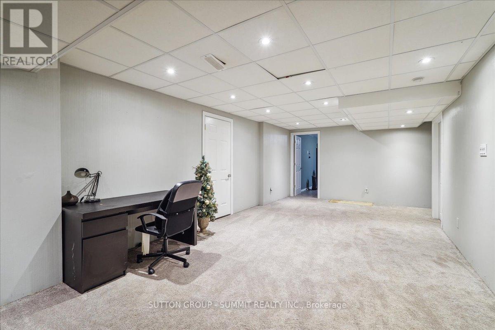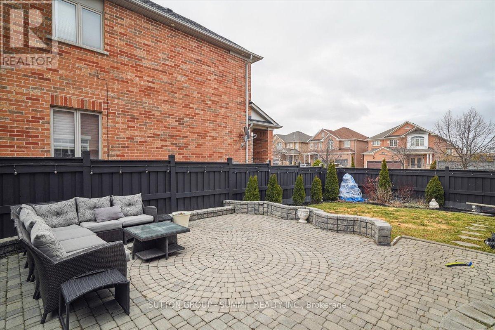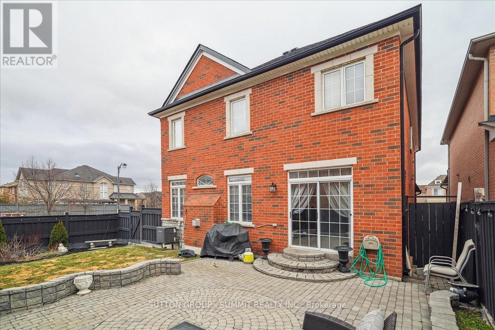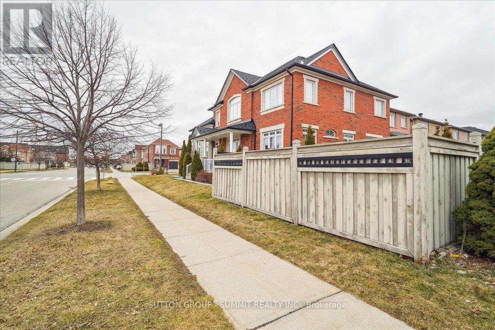415 Vellore Park Ave Vaughan, Ontario L4H 0E6
$1,799,999
This stunning residence in Vellore Village offers elegance and space on a premium corner lot spanning over 2700 square feet. Step into a sunlit living room with soaring ceilings and three expansive windows flooding the space with natural light. Entertain effortlessly in the generously-sized dining room, complete with crown moulding. Prepare meals in the gourmet kitchen featuring stainless steel appliances, sleek granite countertops, and a charming breakfast area opening onto the spacious backyard. The kitchen flows into the cozy family room, highlighted by a gas fireplace. Upstairs, find four inviting bedrooms and three luxurious full bathrooms. The primary bedroom offers a serene retreat with a spa-like 5-piece ensuite and sizable walk-in closet. The lower level boasts a sprawling recreational space, ideal for gatherings or unwinding, with an additional private bedroom and office. Experience luxury and comfort in every corner of this exquisite residence. (id:46317)
Property Details
| MLS® Number | N8111148 |
| Property Type | Single Family |
| Community Name | Vellore Village |
| Amenities Near By | Hospital, Park, Place Of Worship, Public Transit, Schools |
| Community Features | Community Centre |
| Parking Space Total | 6 |
Building
| Bathroom Total | 4 |
| Bedrooms Above Ground | 4 |
| Bedrooms Total | 4 |
| Basement Development | Finished |
| Basement Type | Full (finished) |
| Construction Style Attachment | Detached |
| Cooling Type | Central Air Conditioning |
| Exterior Finish | Brick, Stone |
| Fireplace Present | Yes |
| Heating Fuel | Natural Gas |
| Heating Type | Forced Air |
| Stories Total | 2 |
| Type | House |
Parking
| Attached Garage |
Land
| Acreage | No |
| Land Amenities | Hospital, Park, Place Of Worship, Public Transit, Schools |
| Size Irregular | 49 X 104.5 Ft |
| Size Total Text | 49 X 104.5 Ft |
Rooms
| Level | Type | Length | Width | Dimensions |
|---|---|---|---|---|
| Second Level | Primary Bedroom | 5.12 m | 4.26 m | 5.12 m x 4.26 m |
| Second Level | Bedroom 2 | 3.65 m | 3.65 m | 3.65 m x 3.65 m |
| Second Level | Bedroom 3 | 4.78 m | 4.02 m | 4.78 m x 4.02 m |
| Second Level | Bedroom 4 | 3.71 m | 3.23 m | 3.71 m x 3.23 m |
| Basement | Recreational, Games Room | Measurements not available | ||
| Basement | Bedroom | Measurements not available | ||
| Main Level | Living Room | 3.65 m | 3.38 m | 3.65 m x 3.38 m |
| Main Level | Dining Room | 4.57 m | 3.84 m | 4.57 m x 3.84 m |
| Main Level | Kitchen | 3.53 m | 2.74 m | 3.53 m x 2.74 m |
| Main Level | Eating Area | 3.53 m | 3.47 m | 3.53 m x 3.47 m |
| Main Level | Family Room | 5.18 m | 3.96 m | 5.18 m x 3.96 m |
| Main Level | Laundry Room | Measurements not available |
https://www.realtor.ca/real-estate/26578271/415-vellore-park-ave-vaughan-vellore-village

33 Pearl St #300
Mississauga, Ontario L5M 1X1
(905) 897-9555
Interested?
Contact us for more information

