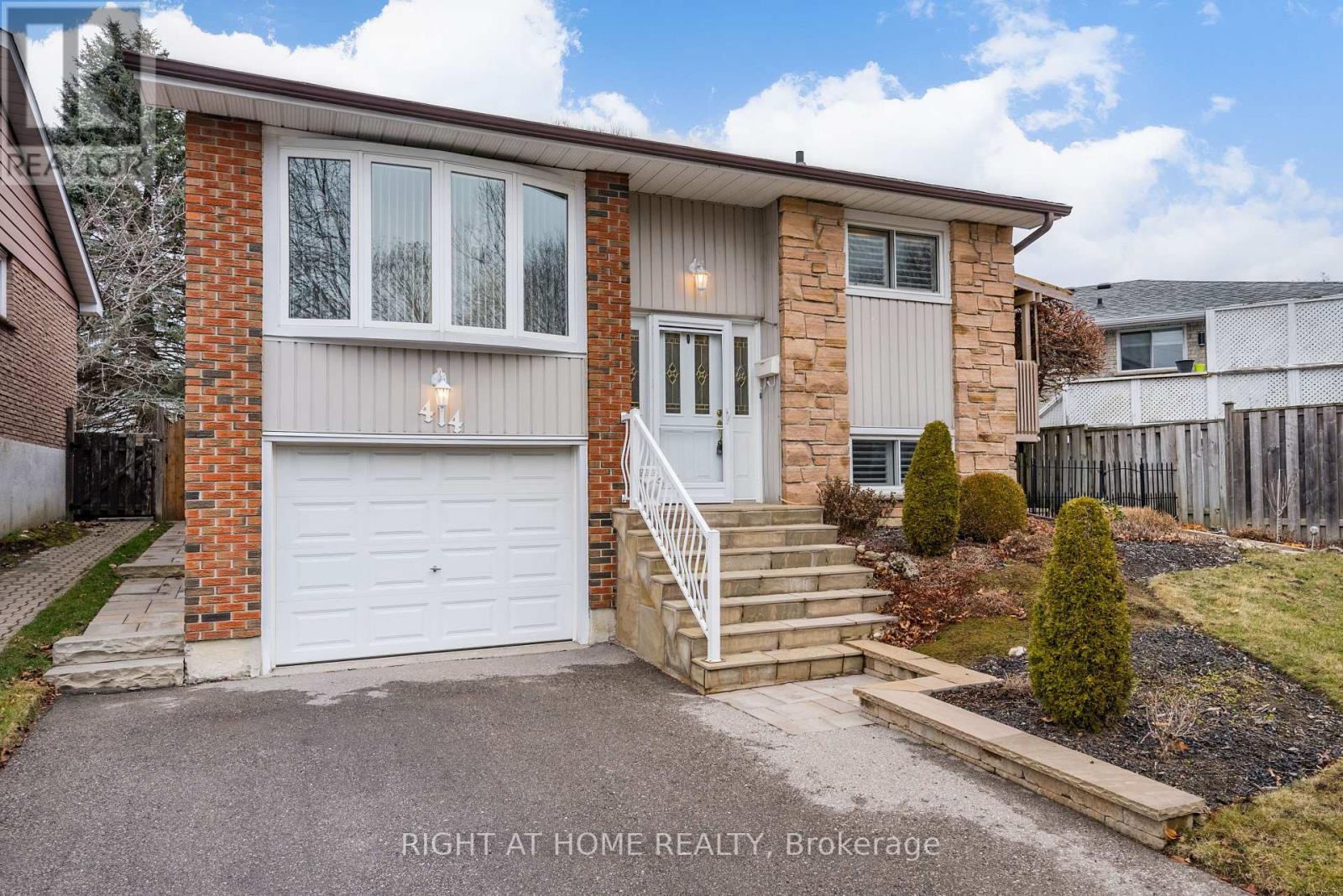414 Paddington Cres N Oshawa, Ontario L1G 7P4
$759,900
Pride Of Ownership Shows In This One Owner Raised Bungalow With 3 Beds & 2 Baths In A Family Friendly Neighborhood. This Beautiful Home Offers California Shutters Throughout,Leaf Guards(2023).Covered Side Deck For BBQing & Back Covered Patio With Fenced Yard & Loads Of Perrennials. Kitchen Boasts Coriander Countertops, Stone Backsplash. Built-In Microwave, New Stove With Walk-Out To Side Deck. Loads Of Storage,Lge Windows, Remodeled Main Bath W/Glass Walk-In Shower & New Vanity. Cozy Bright Rec Room W/Gas Fireplace & Built-In Bar, Enter Home From Garage To Lower Level With Laundry Rm & Workshop. Flooring Is Combination Of Wide Dark Hardwood, Ceramic Tile, Broadloom & Vinyl Flooring. Come See This Beauty!! Located In Great Area On A Quiet Crescent!!! (id:46317)
Property Details
| MLS® Number | E8169558 |
| Property Type | Single Family |
| Community Name | Centennial |
| Amenities Near By | Park, Place Of Worship, Schools |
| Features | Level Lot |
| Parking Space Total | 5 |
Building
| Bathroom Total | 2 |
| Bedrooms Above Ground | 3 |
| Bedrooms Total | 3 |
| Architectural Style | Raised Bungalow |
| Basement Development | Finished |
| Basement Type | N/a (finished) |
| Construction Style Attachment | Detached |
| Exterior Finish | Aluminum Siding, Brick |
| Fireplace Present | Yes |
| Heating Fuel | Electric |
| Heating Type | Baseboard Heaters |
| Stories Total | 1 |
| Type | House |
Parking
| Attached Garage |
Land
| Acreage | No |
| Land Amenities | Park, Place Of Worship, Schools |
| Size Irregular | 52.18 X 112.23 Ft ; 32.02 X105.84 |
| Size Total Text | 52.18 X 112.23 Ft ; 32.02 X105.84 |
Rooms
| Level | Type | Length | Width | Dimensions |
|---|---|---|---|---|
| Lower Level | Laundry Room | 2.79 m | 2.77 m | 2.79 m x 2.77 m |
| Lower Level | Recreational, Games Room | 8.34 m | 3.44 m | 8.34 m x 3.44 m |
| Lower Level | Workshop | 2.03 m | 2.81 m | 2.03 m x 2.81 m |
| Main Level | Living Room | 3.48 m | 4.78 m | 3.48 m x 4.78 m |
| Main Level | Kitchen | 2.83 m | 4.77 m | 2.83 m x 4.77 m |
| Main Level | Primary Bedroom | 3.18 m | 4.43 m | 3.18 m x 4.43 m |
| Main Level | Bedroom 2 | 2.65 m | 3.48 m | 2.65 m x 3.48 m |
| Main Level | Bedroom 3 | 3 m | 4.42 m | 3 m x 4.42 m |
Utilities
| Sewer | Installed |
| Natural Gas | Installed |
| Electricity | Installed |
| Cable | Installed |
https://www.realtor.ca/real-estate/26662378/414-paddington-cres-n-oshawa-centennial

Salesperson
(905) 665-2500
(905) 260-9788

242 King Street East #1
Oshawa, Ontario L1H 1C7
(905) 665-2500
Interested?
Contact us for more information









































