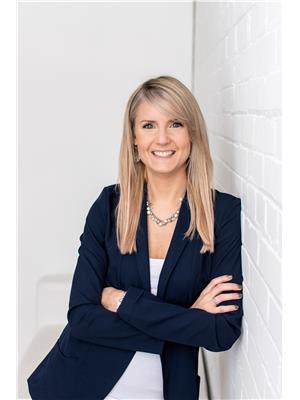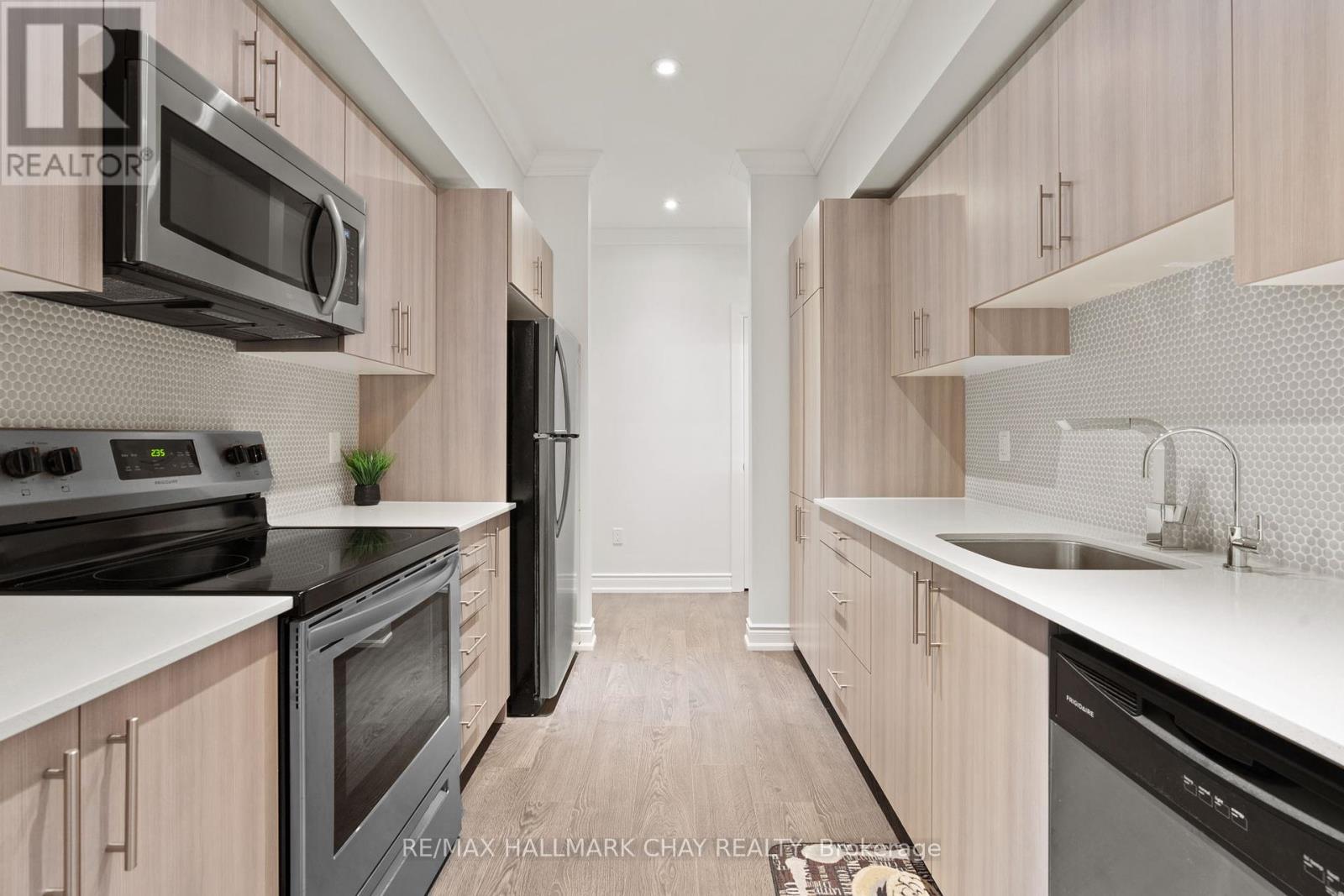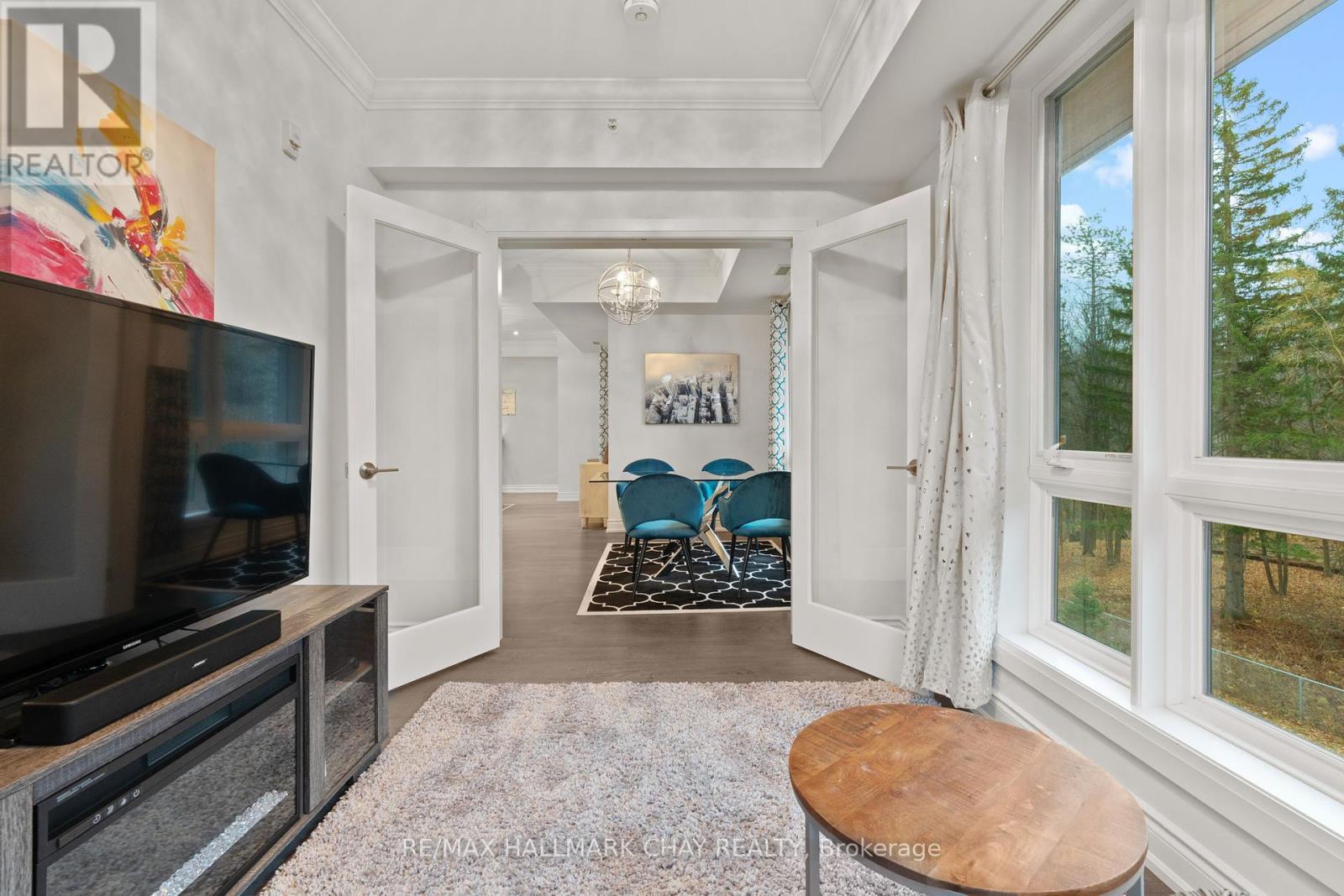#414 -304 Essa Rd Barrie, Ontario L9J 0H4
$694,500Maintenance,
$688.88 Monthly
Maintenance,
$688.88 Monthly2 BEDRM + DEN, 2 PARKING SPOTS, CORNER SUITE WITH EP VIEWS** This 1,464 SqFt home is a masterpiece of design, featuring floor-to-ceiling windows that frame stunning views of Environmentally Protected lands, crown mouldings & modern light fixtures with dimmers. The heart of this home is the bright & inviting living area, seamlessly connecting to a modern galley kitchen with dining room, perfect for entertaining or quiet nights in. The additional den space offers flexibility, ideal for a home office or a cozy reading nook. This unit is enhanced with ensuite laundry, an underground parking spot, an additional outdoor space, & a locker for added convenience. Featuring two spacious bedrooms, each outfitted with custom closet organizers for your organizational ease. The master suite, a tranquil retreat, includes a full en-suite bathroom, providing a private and serene space.**** EXTRAS **** Situated in Barrie's vibrant South End, residents enjoy proximity to amenities, combining luxury living with the beauty of nature. This condo is not just a home, it's a lifestyle destination in one of Barrie's most desirable locations. (id:46317)
Property Details
| MLS® Number | S7387754 |
| Property Type | Single Family |
| Community Name | 400 West |
| Amenities Near By | Beach, Park, Public Transit |
| Features | Wooded Area, Conservation/green Belt, Balcony |
| Parking Space Total | 2 |
Building
| Bathroom Total | 2 |
| Bedrooms Above Ground | 2 |
| Bedrooms Below Ground | 1 |
| Bedrooms Total | 3 |
| Amenities | Storage - Locker, Visitor Parking |
| Cooling Type | Central Air Conditioning |
| Exterior Finish | Stucco |
| Heating Fuel | Natural Gas |
| Heating Type | Forced Air |
| Type | Apartment |
Parking
| Visitor Parking |
Land
| Acreage | No |
| Land Amenities | Beach, Park, Public Transit |
| Surface Water | Lake/pond |
Rooms
| Level | Type | Length | Width | Dimensions |
|---|---|---|---|---|
| Main Level | Foyer | Measurements not available | ||
| Main Level | Living Room | 5.79 m | 4.88 m | 5.79 m x 4.88 m |
| Main Level | Kitchen | 3.05 m | 2.44 m | 3.05 m x 2.44 m |
| Main Level | Dining Room | 3.35 m | 2.74 m | 3.35 m x 2.74 m |
| Main Level | Den | 3.35 m | 2.44 m | 3.35 m x 2.44 m |
| Main Level | Primary Bedroom | 5.18 m | 3.66 m | 5.18 m x 3.66 m |
| Main Level | Bedroom 2 | 4.57 m | 3.66 m | 4.57 m x 3.66 m |
| Main Level | Laundry Room | Measurements not available |
https://www.realtor.ca/real-estate/26398814/414-304-essa-rd-barrie-400-west


152 Bayfield Street, 100078 & 100431
Barrie, Ontario L4M 3B5
(705) 722-7100
(705) 722-5246
www.remaxchay.com/
Interested?
Contact us for more information

































