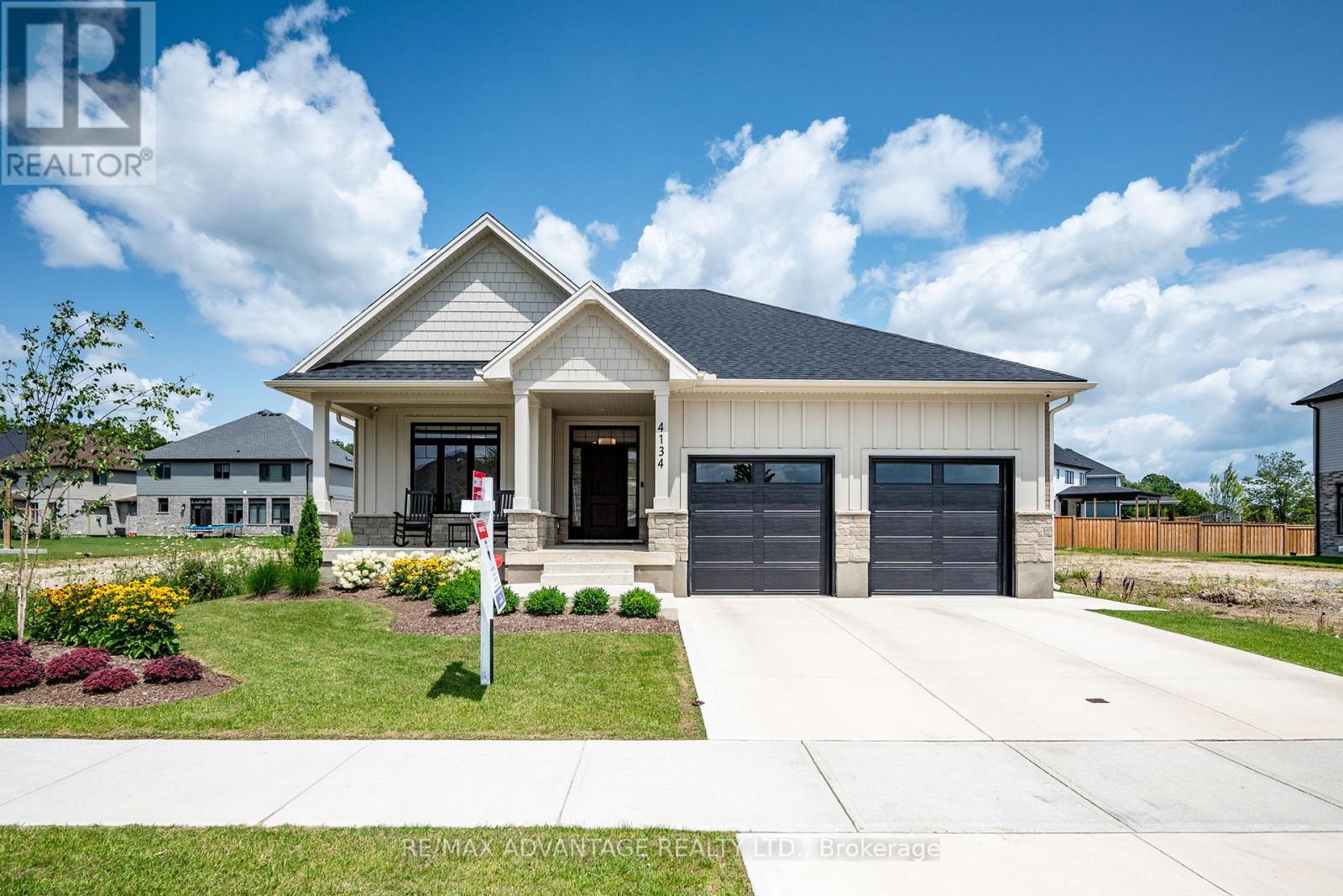4134 Campbell St N London, Ontario N6P 0H5
$1,064,999
With over 2800 sq ft of living space, this custom-built bungalow offers luxury and functionality, providing an oasis for you and your family. The bright and spacious layout will immediately captivate you with its inviting atmosphere for gatherings and relaxation. The open concept kitchen is a dream, featuring a gas range, quartz countertops, oversized island for entertaining, and in-ceiling speakers, setting the stage for delightful meals and memorable moments. The living room with gas fireplace makes for an ideal spot to unwind after a long day. You'll appreciate the large primary suite with ensuite and walk-in shower. The walk-in closet offers ample storage space. The covered back patio comes equipped with a built-in overhead fan and speakers. The lower level features a spacious rec room for entertainment and leisure. Two more bedrooms and a full bath on this level offer privacy and convenience for family members or guests. Easy walk to Lambeth PS, parks and grocery stores. (id:46317)
Property Details
| MLS® Number | X8084356 |
| Property Type | Single Family |
| Parking Space Total | 4 |
Building
| Bathroom Total | 3 |
| Bedrooms Above Ground | 2 |
| Bedrooms Below Ground | 2 |
| Bedrooms Total | 4 |
| Architectural Style | Bungalow |
| Basement Development | Finished |
| Basement Type | Full (finished) |
| Construction Style Attachment | Detached |
| Cooling Type | Central Air Conditioning |
| Exterior Finish | Brick, Stone |
| Fireplace Present | Yes |
| Heating Fuel | Natural Gas |
| Heating Type | Forced Air |
| Stories Total | 1 |
| Type | House |
Parking
| Attached Garage |
Land
| Acreage | No |
| Size Irregular | 52.08 X 115 Ft |
| Size Total Text | 52.08 X 115 Ft |
Rooms
| Level | Type | Length | Width | Dimensions |
|---|---|---|---|---|
| Basement | Recreational, Games Room | 8 m | 7.8 m | 8 m x 7.8 m |
| Basement | Bedroom 3 | 4.11 m | 4.14 m | 4.11 m x 4.14 m |
| Basement | Bedroom 4 | 4.06 m | 4.04 m | 4.06 m x 4.04 m |
| Basement | Bathroom | 1.8 m | 3 m | 1.8 m x 3 m |
| Main Level | Foyer | 5.33 m | 2.46 m | 5.33 m x 2.46 m |
| Main Level | Living Room | 6.35 m | 4.42 m | 6.35 m x 4.42 m |
| Main Level | Kitchen | 5.51 m | 3.28 m | 5.51 m x 3.28 m |
| Main Level | Dining Room | 3.28 m | 3.28 m | 3.28 m x 3.28 m |
| Main Level | Bedroom | 4.01 m | 4.42 m | 4.01 m x 4.42 m |
| Main Level | Bathroom | 2.08 m | 3.07 m | 2.08 m x 3.07 m |
| Main Level | Bedroom 2 | 4.19 m | 3.43 m | 4.19 m x 3.43 m |
| Main Level | Bathroom | 1.8 m | 3.07 m | 1.8 m x 3.07 m |
https://www.realtor.ca/real-estate/26612099/4134-campbell-st-n-london

Salesperson
(519) 649-6000
(519) 649-4698
www.anndebonosellshomes.com/
https://www.facebook.com/anndebonorealestate
https://twitter.com/AnnDeBono
https://www.instagram.com/anndebonoremax/?hl=en

151 Pine Valley Blvd.
London, Ontario N6K 3T6
(519) 649-6000
(519) 649-4698
www.advantagerealtylondon.com/
Salesperson
(519) 649-6000
(519) 649-4698

151 Pine Valley Blvd.
London, Ontario N6K 3T6
(519) 649-6000
(519) 649-4698
www.advantagerealtylondon.com/
Interested?
Contact us for more information









































