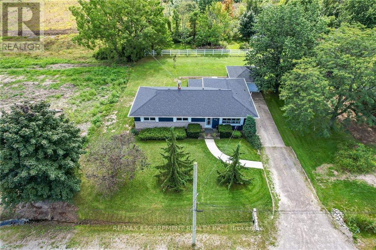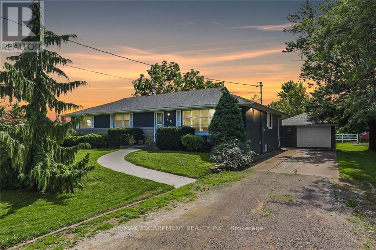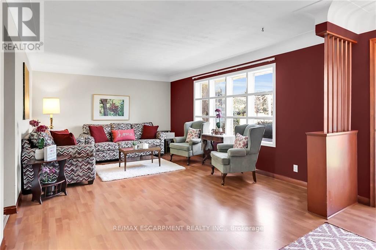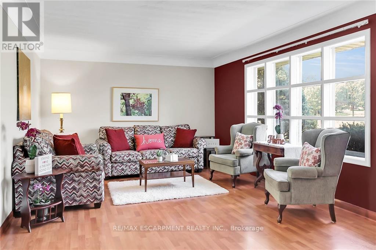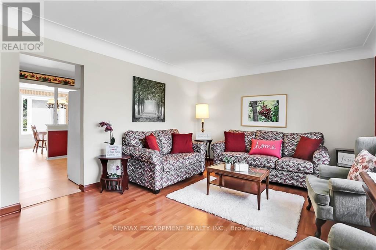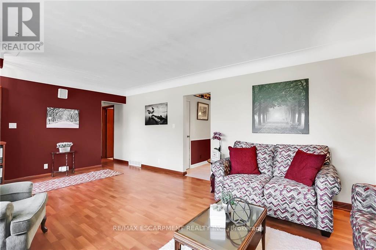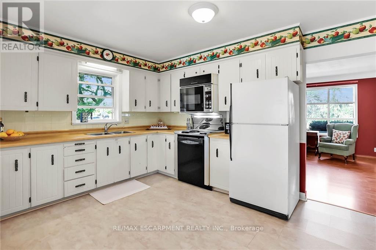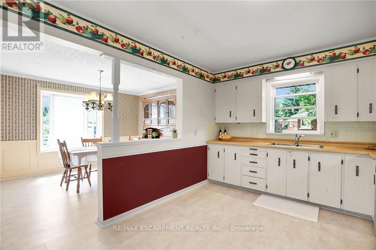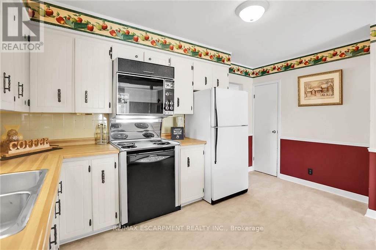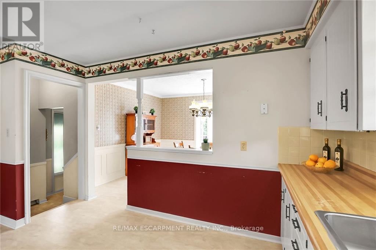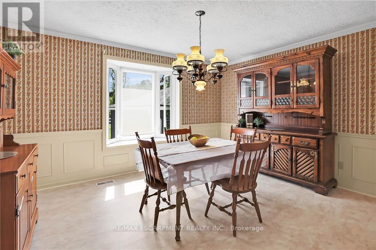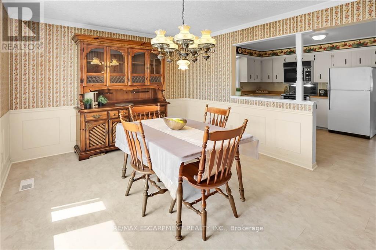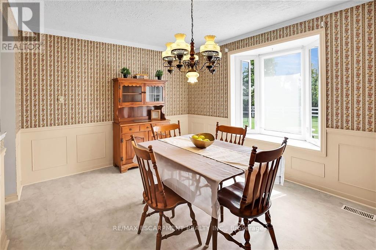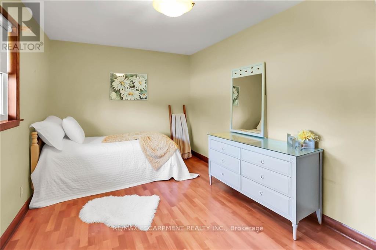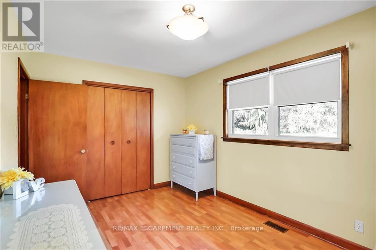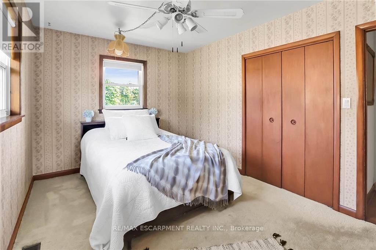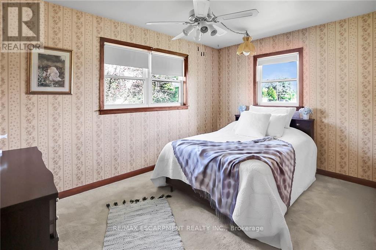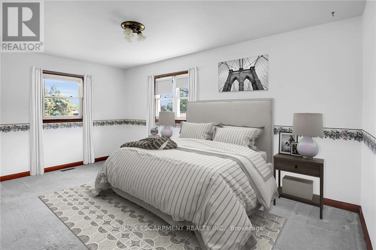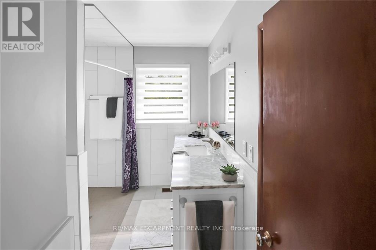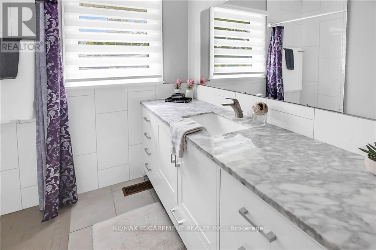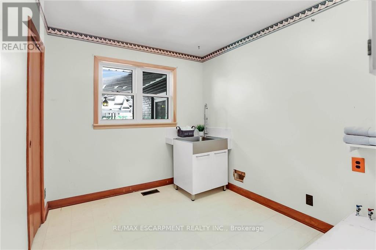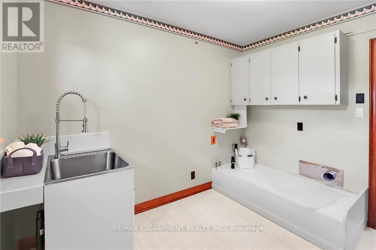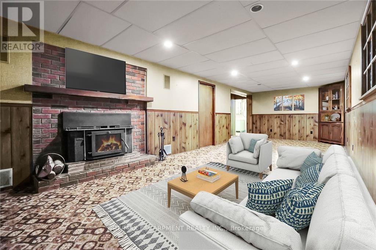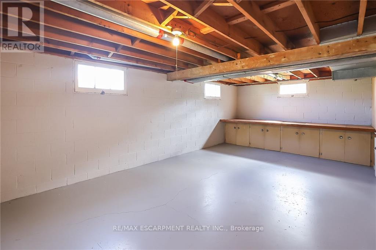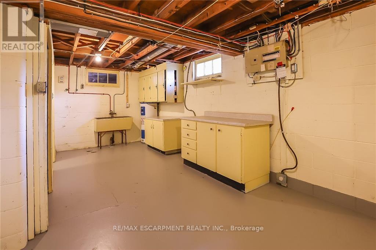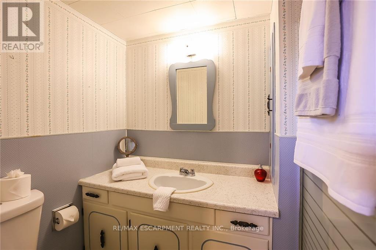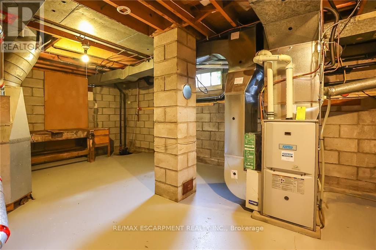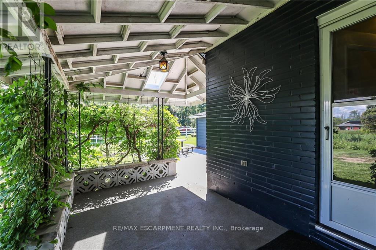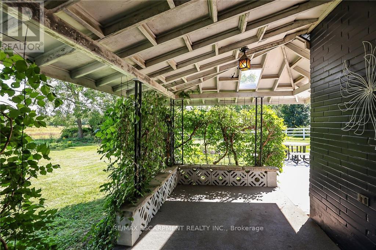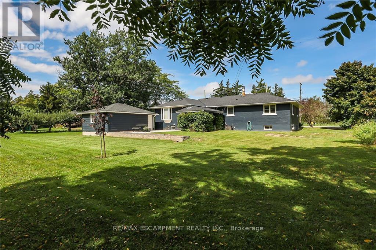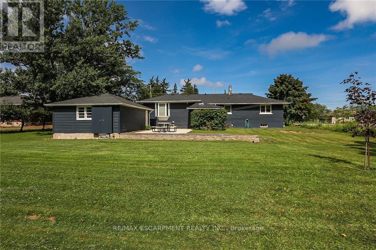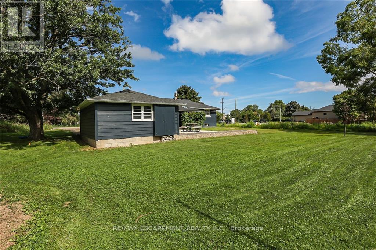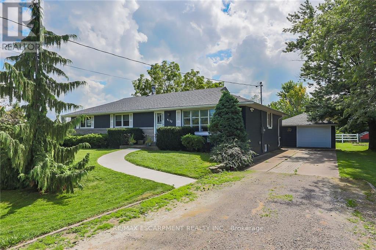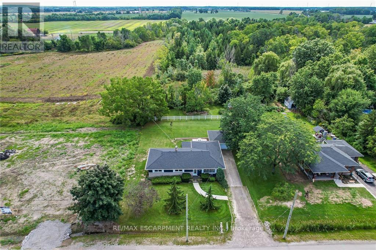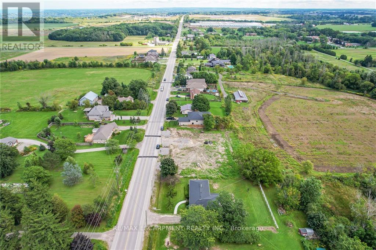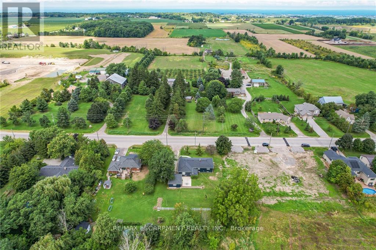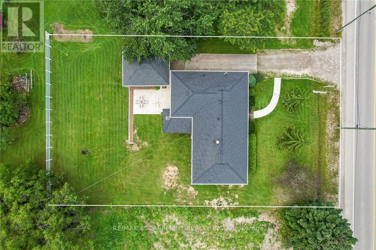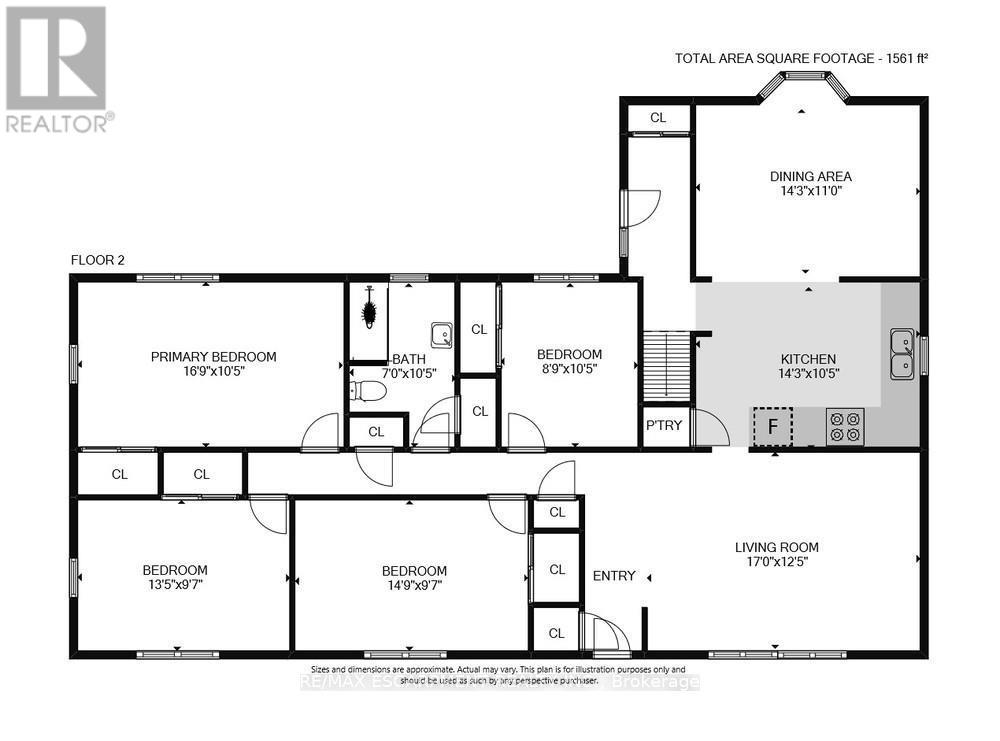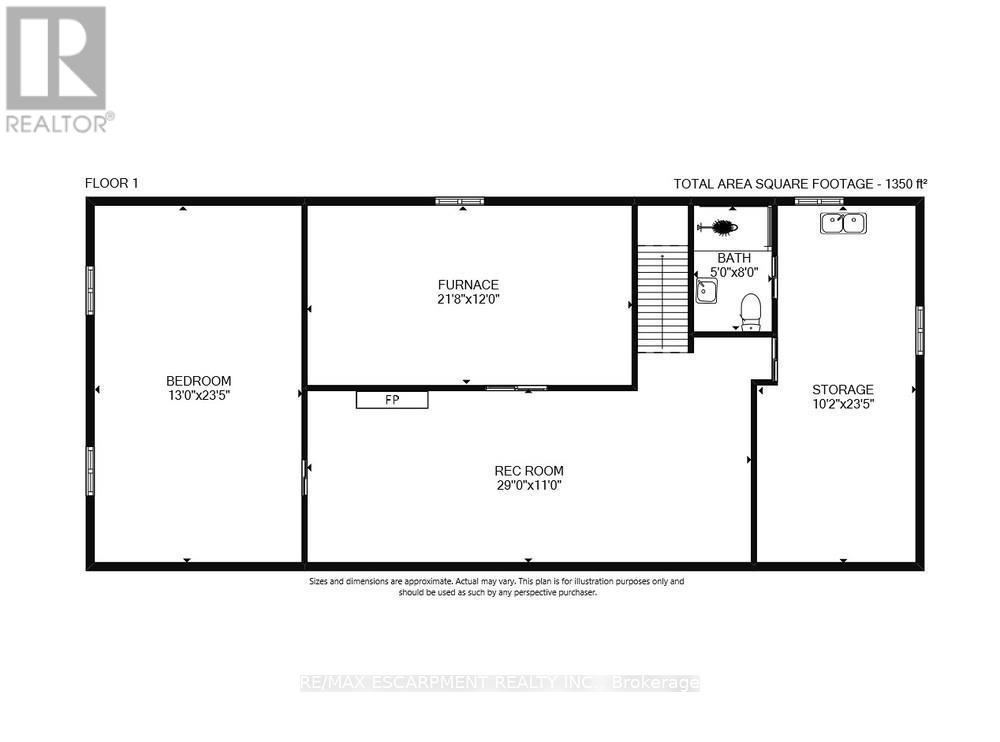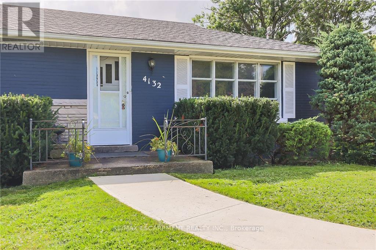4132 Fly Rd Lincoln, Ontario L0R 1G0
$755,555
Welcome 4132 Fly Road in Campden, where small town living meets easy commute to city amenities and service. Built in 1962 this sprawling bright and spacious 1561 sq ft 4 bedroom 2 bathroom bungalow features a large 100 x 150 ft private country lot with 1.5 car detached garage. Recent updates included within the last 7 years are roof, soffits/fascia/eaves troughs, most windows, kitchen and dining room flooring, concrete front walkway/back patio and wheelchair accessible main floor bathroom renovation with easy access shower. Fourth bedroom has been converted into a main floor laundry room but could easily be covered back again. This property is easy to show with quick possession available.**** EXTRAS **** Auto Garage Door Remote(s), Separate Hydro Meters, Sewage Pump, Sump Pump (id:46317)
Property Details
| MLS® Number | X8101398 |
| Property Type | Single Family |
Building
| Bathroom Total | 2 |
| Bedrooms Above Ground | 4 |
| Bedrooms Total | 4 |
| Architectural Style | Bungalow |
| Basement Type | Full |
| Construction Style Attachment | Detached |
| Cooling Type | Central Air Conditioning |
| Exterior Finish | Brick, Stone |
| Fireplace Present | Yes |
| Heating Type | Forced Air |
| Stories Total | 1 |
| Type | House |
Parking
| Detached Garage |
Land
| Acreage | No |
| Size Irregular | 100.24 X 150.33 Ft |
| Size Total Text | 100.24 X 150.33 Ft |
Rooms
| Level | Type | Length | Width | Dimensions |
|---|---|---|---|---|
| Basement | Recreational, Games Room | 8.84 m | 3.35 m | 8.84 m x 3.35 m |
| Basement | Other | 3.96 m | 7.14 m | 3.96 m x 7.14 m |
| Basement | Other | 3.1 m | 7.14 m | 3.1 m x 7.14 m |
| Basement | Other | 6.6 m | 3.66 m | 6.6 m x 3.66 m |
| Main Level | Living Room | 5.18 m | 3.78 m | 5.18 m x 3.78 m |
| Main Level | Kitchen | 4.34 m | 3.17 m | 4.34 m x 3.17 m |
| Main Level | Dining Room | 4.34 m | 3.35 m | 4.34 m x 3.35 m |
| Main Level | Pantry | Measurements not available | ||
| Main Level | Bedroom | 2.67 m | 3.17 m | 2.67 m x 3.17 m |
| Main Level | Primary Bedroom | 5.11 m | 3.17 m | 5.11 m x 3.17 m |
| Main Level | Bedroom | 4.09 m | 2.92 m | 4.09 m x 2.92 m |
| Main Level | Bedroom | 4.5 m | 2.92 m | 4.5 m x 2.92 m |
https://www.realtor.ca/real-estate/26564692/4132-fly-rd-lincoln

Broker
(905) 512-1846
(800) 567-6257
www.MarkWoehrle.com
https://www.facebook.com/MarkWoehrleReMaxRealEstate
www.linkedin.com/pub/mark-woehrle/2a/6/b01
https://www.youtube.com/embed/WbDV7xefXso
325 Winterberry Drive #4b
Hamilton, Ontario L8J 0B6
(905) 573-1188
(905) 573-1189
Interested?
Contact us for more information

