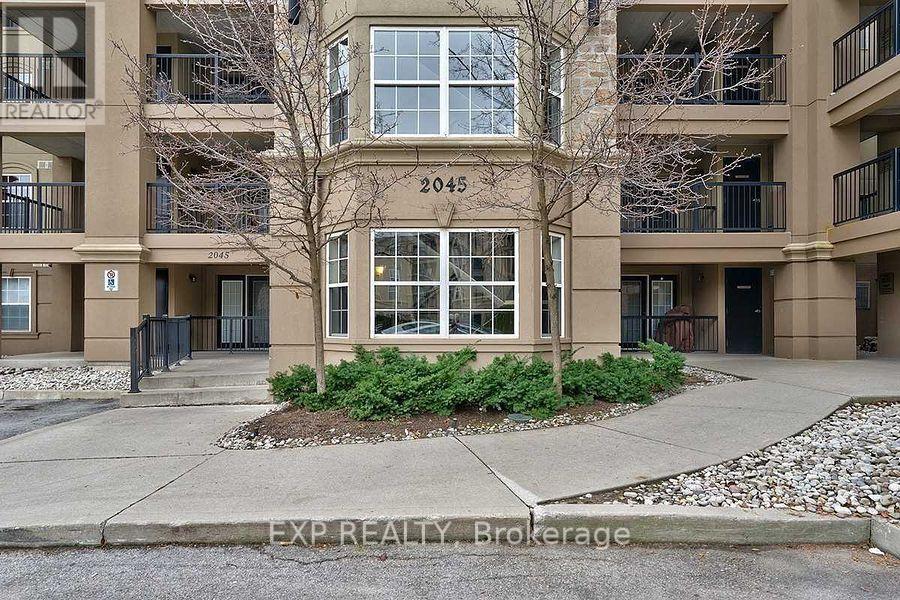#413 -2045 Appleby Line Burlington, Ontario L7L 7G9
2 Bedroom
2 Bathroom
Central Air Conditioning
Forced Air
$3,200 Monthly
The Orchard Uptown! Close To It All (Shopping, Restaurants, Gym, Golf, 407/403/Hwy 5, Transit). You'll Want To Get Inside Fast! Open-Concept Living With Quality Finishes, This Is A Great Corner Unit On The Penthouse Level! Boasting Vaulted Ceiling (12'), Travertine, Hardwood, Granite, Pot Lights, Stainless Steel Appliances, 1 Parking Spots. This Is Such A Desired Location And The Complex Features A Party Room, Exercise Facility And Car Wash. Extra parking spot is available for additional $100.00 a month.**** EXTRAS **** Fridge, Stove, Dishwasher, Washer, Dryer, Window Coverings, Microwave (id:46317)
Property Details
| MLS® Number | W8092714 |
| Property Type | Single Family |
| Community Name | Orchard |
| Amenities Near By | Park, Public Transit, Schools |
| Community Features | Pets Not Allowed |
| Features | Wooded Area, Balcony |
| Parking Space Total | 1 |
Building
| Bathroom Total | 2 |
| Bedrooms Above Ground | 2 |
| Bedrooms Total | 2 |
| Amenities | Storage - Locker, Car Wash, Party Room, Sauna, Visitor Parking, Exercise Centre |
| Cooling Type | Central Air Conditioning |
| Exterior Finish | Concrete |
| Heating Fuel | Natural Gas |
| Heating Type | Forced Air |
| Type | Apartment |
Parking
| Visitor Parking |
Land
| Acreage | No |
| Land Amenities | Park, Public Transit, Schools |
| Surface Water | River/stream |
Rooms
| Level | Type | Length | Width | Dimensions |
|---|---|---|---|---|
| Main Level | Dining Room | 4.17 m | 3.78 m | 4.17 m x 3.78 m |
| Main Level | Living Room | 5.03 m | 3.4 m | 5.03 m x 3.4 m |
| Main Level | Primary Bedroom | 4.25 m | 3.4 m | 4.25 m x 3.4 m |
| Main Level | Bedroom 2 | 4.35 m | 3.3 m | 4.35 m x 3.3 m |
| Main Level | Laundry Room | 2.7 m | 1.9 m | 2.7 m x 1.9 m |
https://www.realtor.ca/real-estate/26551026/413-2045-appleby-line-burlington-orchard
EXP REALTY
4711 Yonge St 10th Flr, 106430
Toronto, Ontario M2N 6K8
4711 Yonge St 10th Flr, 106430
Toronto, Ontario M2N 6K8
(866) 530-7737
Interested?
Contact us for more information



















