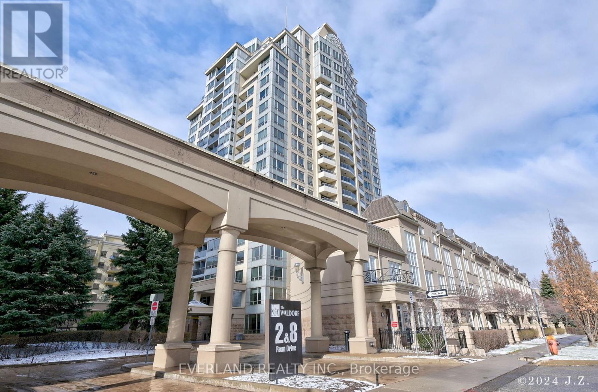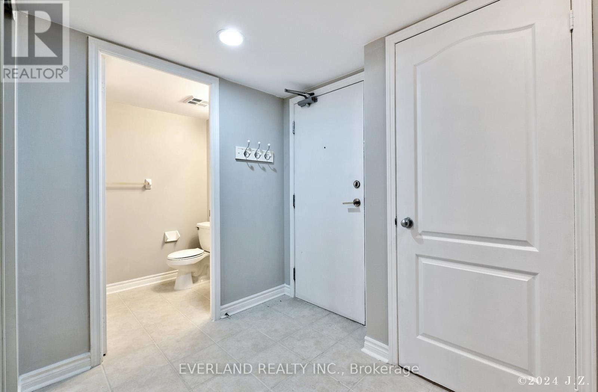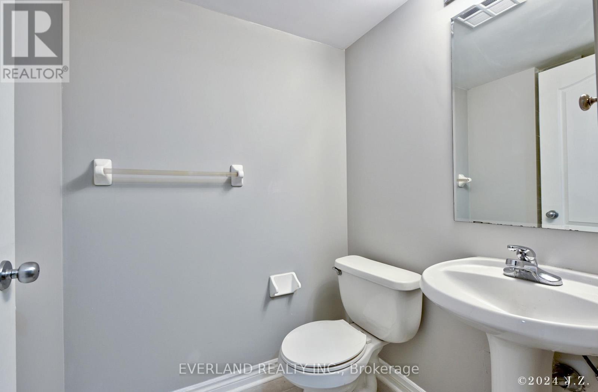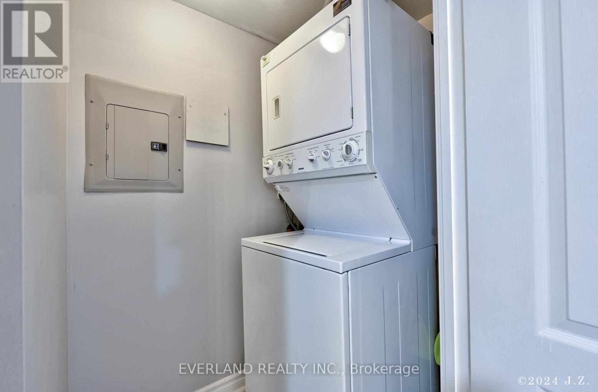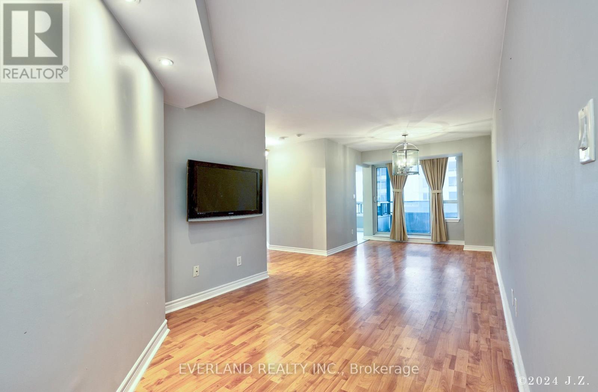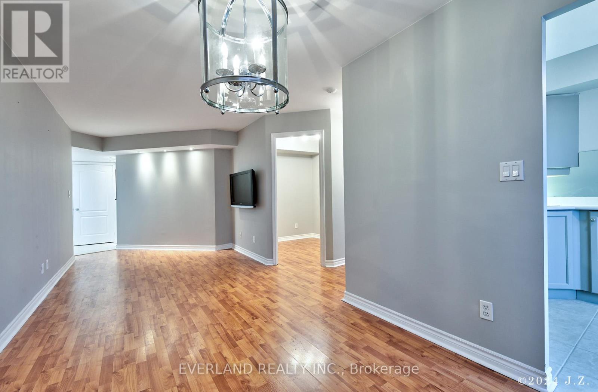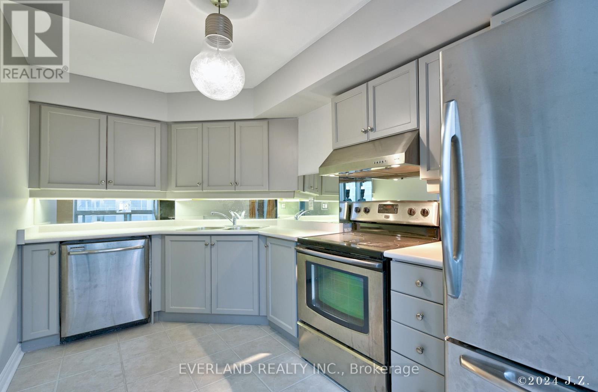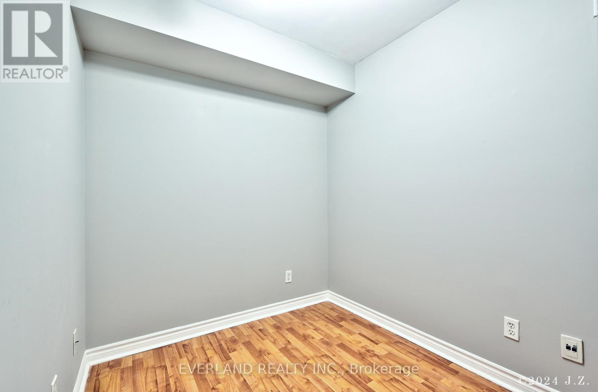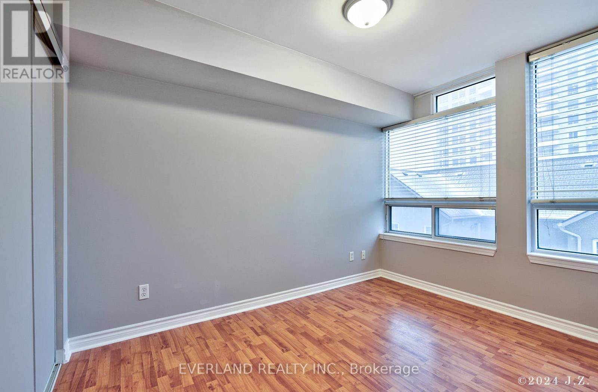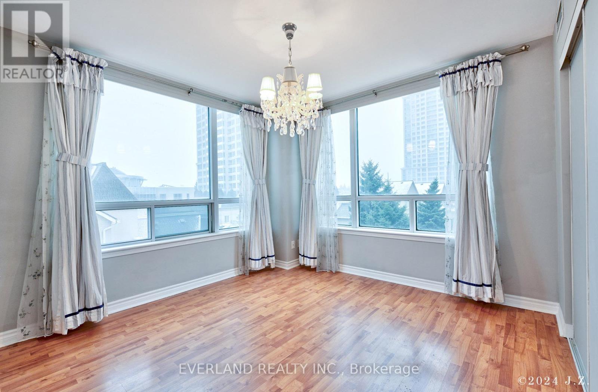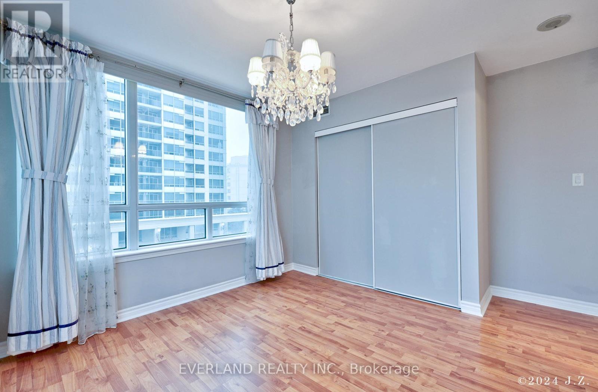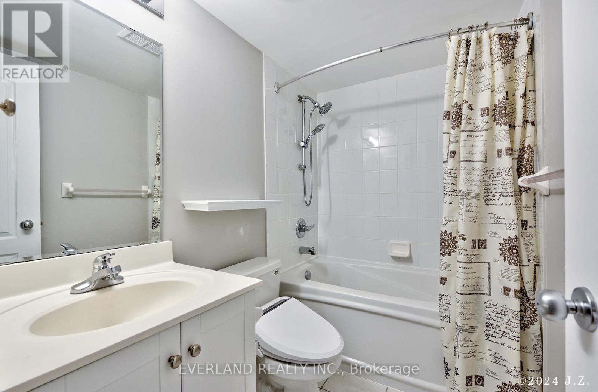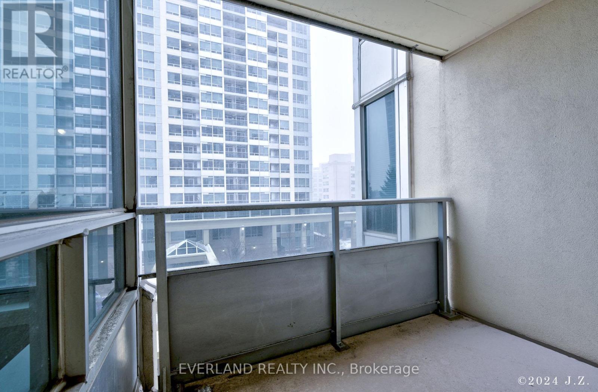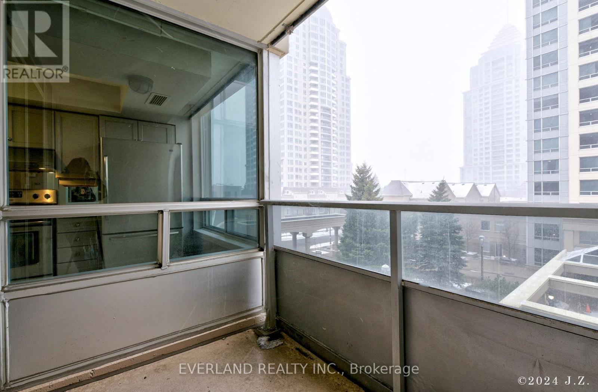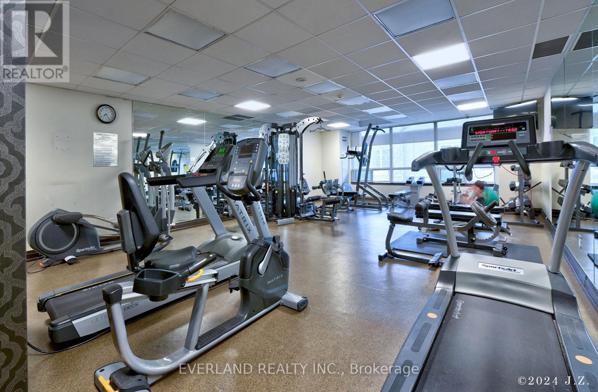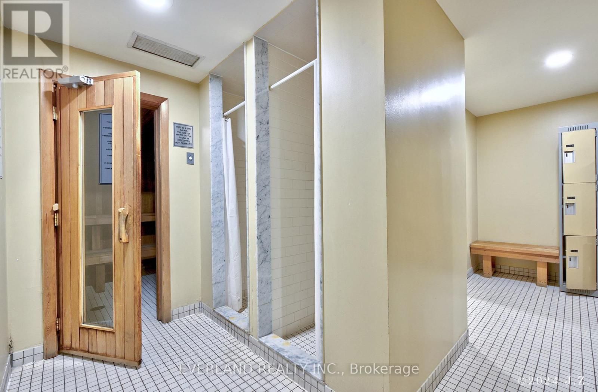#412 -8 Rean Dr Toronto, Ontario M2K 1H1
$588,000Maintenance,
$926.69 Monthly
Maintenance,
$926.69 MonthlyTop 5 Reasons You Will Love This Unit! 1. Prime Location: Nestled in the heart of Bayview Village, enjoys proximity to Bayview Village Mall, subway, highways 401/404, the new community center and library. 2. Spacious Layout (2+1): This south corner unit spans 960 sqft, featuring two bedrooms plus a den (Den Can Be Used As 3rd Br) primary bedroom includes walk-in closet. 1 parking & 1 locker. 3. Part of Daniels' prestigious New York Towers ""The Waldorf,"" 4. Versatile Living Space: Separate den with own door, serving as third bedroom. Building amenities include concierge, gym, indoor pool, guest suite, party room, game room, and meeting room. 5. Convenient Lifestyle: Located in upscale Bayview Village, easy access to Bayview Subway Station, TTC buses, shopping, dining, and highways, etc. (id:46317)
Property Details
| MLS® Number | C8160442 |
| Property Type | Single Family |
| Community Name | Bayview Village |
| Amenities Near By | Public Transit |
| Features | Balcony |
| Parking Space Total | 1 |
| Pool Type | Indoor Pool |
Building
| Bathroom Total | 2 |
| Bedrooms Above Ground | 2 |
| Bedrooms Below Ground | 1 |
| Bedrooms Total | 3 |
| Amenities | Storage - Locker, Security/concierge, Party Room, Visitor Parking, Exercise Centre, Recreation Centre |
| Cooling Type | Central Air Conditioning |
| Exterior Finish | Concrete |
| Heating Fuel | Natural Gas |
| Heating Type | Forced Air |
| Type | Apartment |
Parking
| Visitor Parking |
Land
| Acreage | No |
| Land Amenities | Public Transit |
Rooms
| Level | Type | Length | Width | Dimensions |
|---|---|---|---|---|
| Ground Level | Living Room | 6.7 m | 2.7 m | 6.7 m x 2.7 m |
| Ground Level | Dining Room | 6.7 m | 2.7 m | 6.7 m x 2.7 m |
| Ground Level | Kitchen | 4.2 m | 2.3 m | 4.2 m x 2.3 m |
| Ground Level | Primary Bedroom | 4.15 m | 3.4 m | 4.15 m x 3.4 m |
| Ground Level | Bedroom 2 | 3.7 m | 2.5 m | 3.7 m x 2.5 m |
| Ground Level | Den | 3.3 m | 2 m | 3.3 m x 2 m |
https://www.realtor.ca/real-estate/26649421/412-8-rean-dr-toronto-bayview-village


350 Hwy 7 East #ph1
Richmond Hill, Ontario L4B 3N2
(905) 597-8165
(905) 597-8167
Interested?
Contact us for more information

