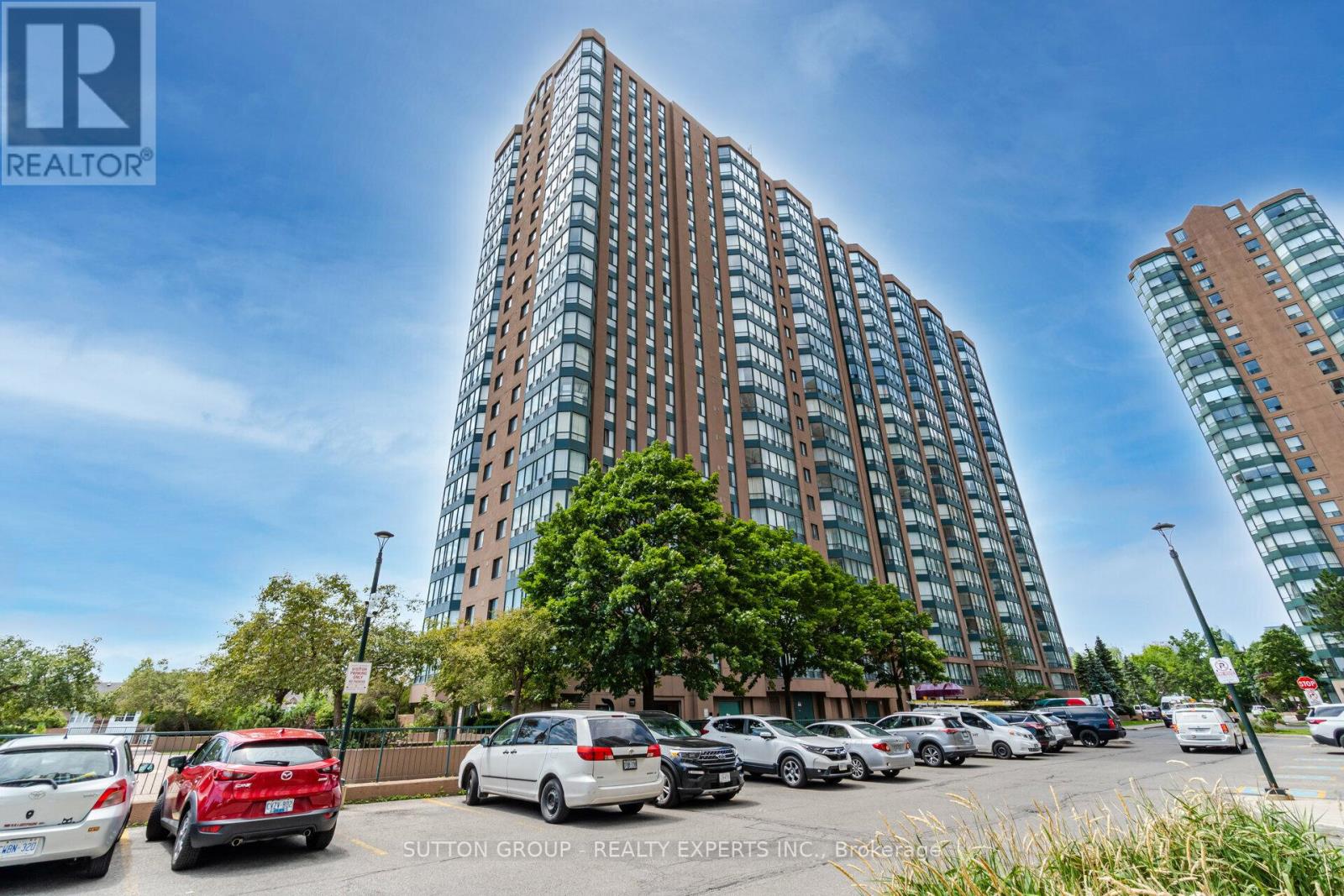#412 -155 Hillcrest Ave E Mississauga, Ontario L5B 3Z2
$589,900Maintenance,
$658.63 Monthly
Maintenance,
$658.63 MonthlyStunning Location! This stylish 2+ 1 Bedroom, 2-Bathroom, corner unit condominium Ideally Situated within Walking Distance to Cooksville Go Station and Future LRT, seamlessly blends modern sophistication with cozy comfort. Step into a bright and open living space, where large windows bathe the rooms in natural light, highlighting the chic design and premium finishes. The sleek kitchen is a chef's delight, featuring top-of-the-line appliances and ample storage for all your culinary essentials. Entertain guests in the spacious living area. The two bedroom is a retreat to relax, with an en-suite bathroom that boasts contemporary fixtures, is a versatile, perfect for guests, a home office, or a cozy den. With thoughtfully designed layouts and high-quality materials throughout, this condominium offers not just a place to live, but a lifestyle of comfort and sophistication. Experience the epitome of urban living in this two-bedroom gem!.**** EXTRAS **** Its in close proximity to Cooksville Go Station and Public Transit, Minutes to Square One Shopping Centre, School, Hospital and Highways 401, 403 (id:46317)
Property Details
| MLS® Number | W8050710 |
| Property Type | Single Family |
| Community Name | Cooksville |
| Amenities Near By | Hospital, Schools |
| Community Features | School Bus, Pets Not Allowed |
| Parking Space Total | 1 |
| View Type | View |
Building
| Bathroom Total | 2 |
| Bedrooms Above Ground | 2 |
| Bedrooms Total | 2 |
| Amenities | Storage - Locker |
| Basement Features | Apartment In Basement |
| Basement Type | N/a |
| Cooling Type | Central Air Conditioning |
| Exterior Finish | Brick, Concrete |
| Fire Protection | Security System |
| Fireplace Present | Yes |
| Heating Fuel | Natural Gas |
| Heating Type | Forced Air |
| Type | Apartment |
Land
| Acreage | No |
| Land Amenities | Hospital, Schools |
Rooms
| Level | Type | Length | Width | Dimensions |
|---|---|---|---|---|
| Main Level | Living Room | 4.74 m | 3.04 m | 4.74 m x 3.04 m |
| Main Level | Dining Room | 3.4 m | 3.4 m | 3.4 m x 3.4 m |
| Main Level | Sunroom | 2 m | 3.04 m | 2 m x 3.04 m |
| Main Level | Kitchen | 3.04 m | 2.92 m | 3.04 m x 2.92 m |
| Main Level | Bedroom | 3.65 m | 3.34 m | 3.65 m x 3.34 m |
| Main Level | Bedroom 2 | 3.34 m | 2.75 m | 3.34 m x 2.75 m |
https://www.realtor.ca/real-estate/26489384/412-155-hillcrest-ave-e-mississauga-cooksville

60 Gillingham Drive #400
Brampton, Ontario L6X 0Z9
(905) 458-7979
(905) 458-1220
www.suttonexperts.com
Interested?
Contact us for more information










































