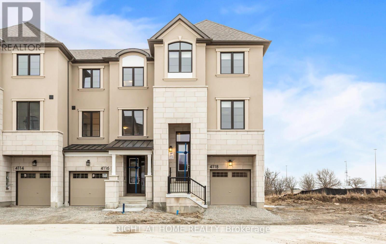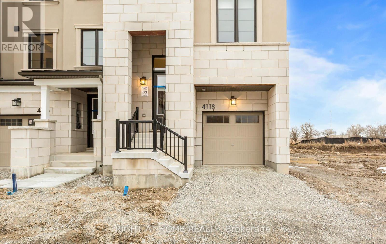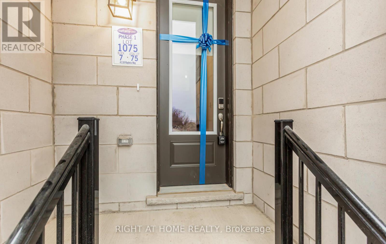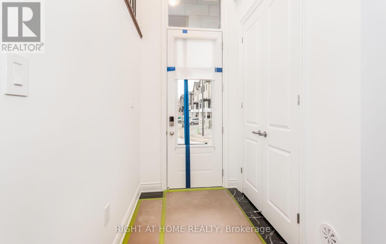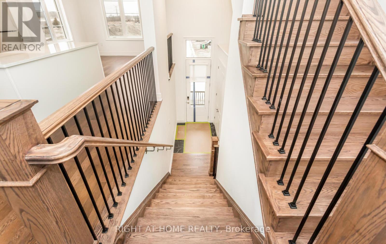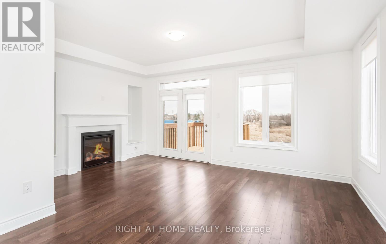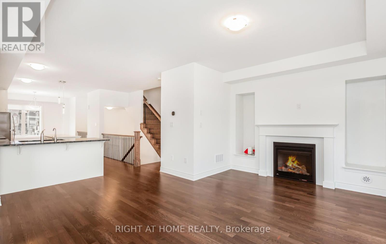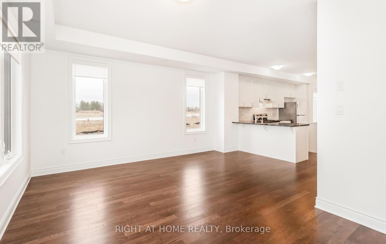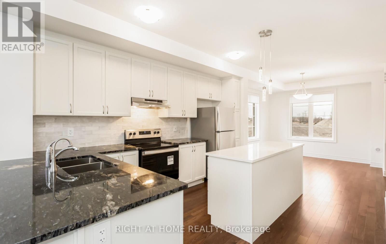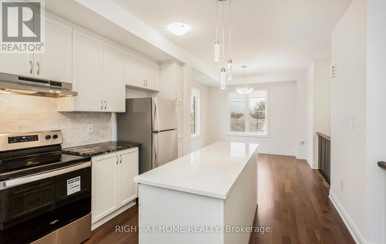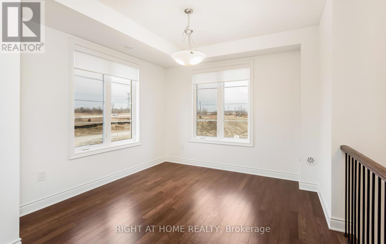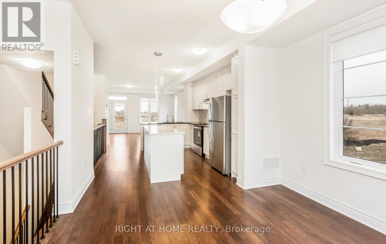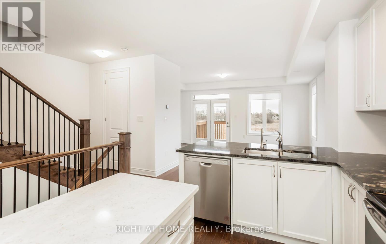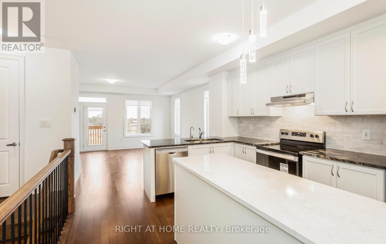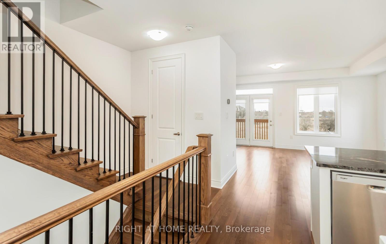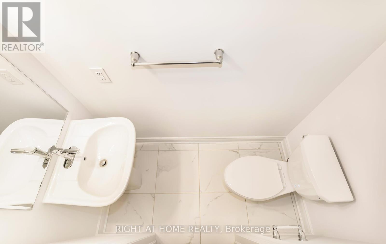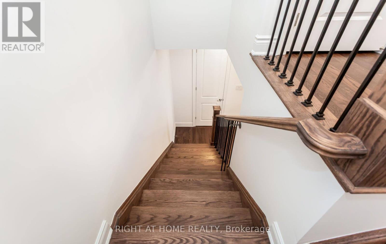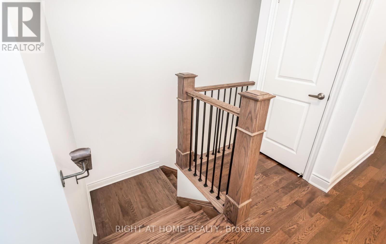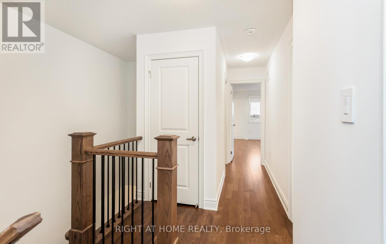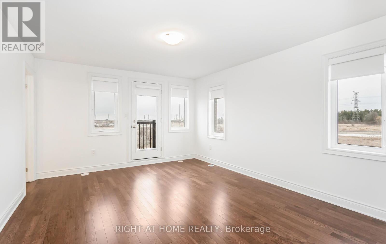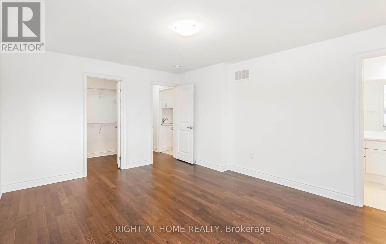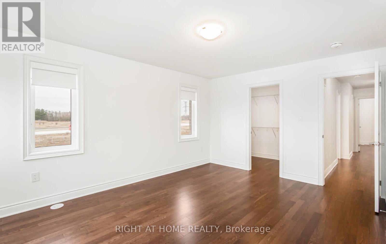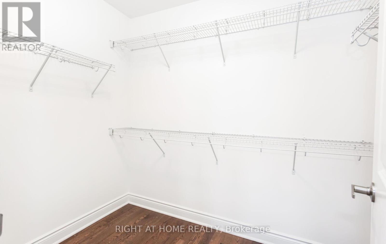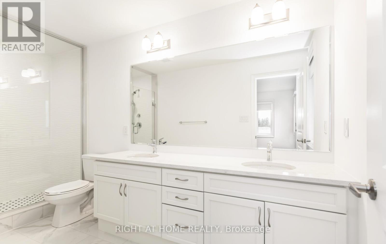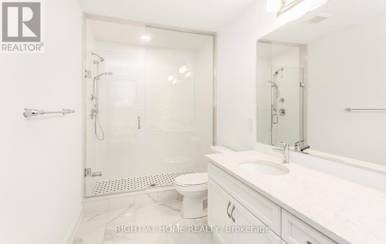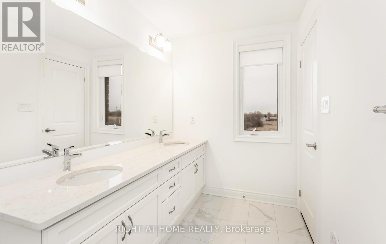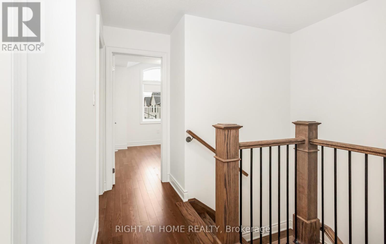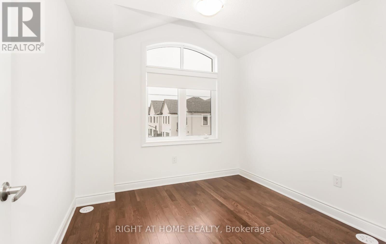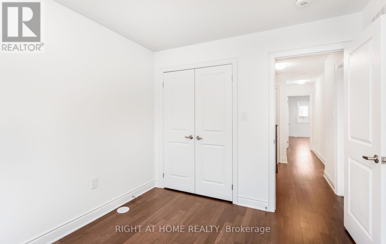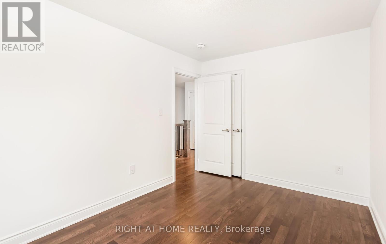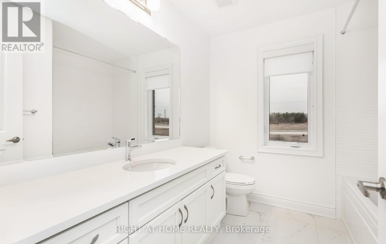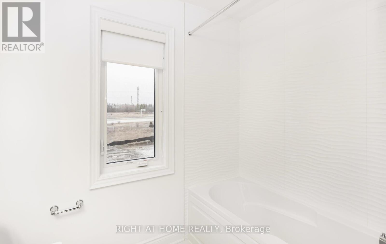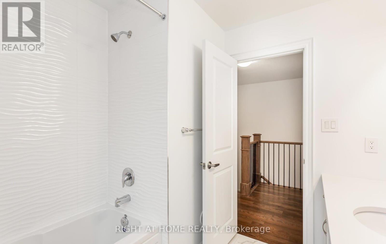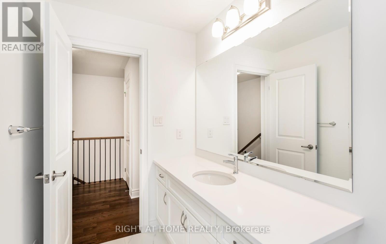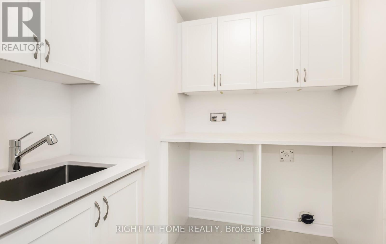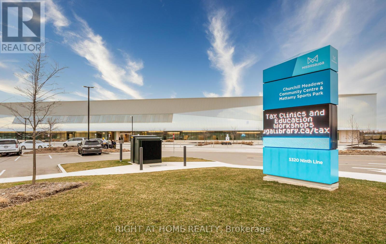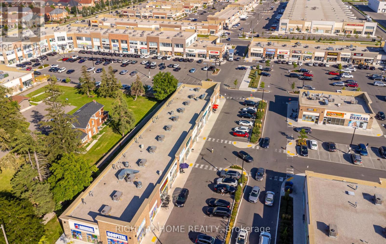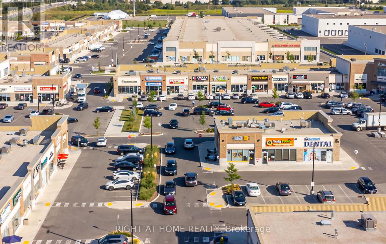4118 Raybria Way Mississauga, Ontario L5M 2K8
3 Bedroom
3 Bathroom
Fireplace
Central Air Conditioning
Forced Air
$3,600 Monthly
Beautiful Brand New Corner Town (Preston Modal built by Mattamy). Only 2nd & 3rd Floor Renting. Main Floor not included. 3 Good size BR; 2.5WR; Modern Kitchen with Quartz Counter Top, Stainless Steel Appl; Hardwood Floors throughout, No carpet. Bright & open concept, floor plan attached to Listing.**** EXTRAS **** Close to Hwy 407, 401, 403 & QEW; Close to best Churchill Meadows Public & Private Schools; Churchill Meadows Community Centre; Mattamy Sports Park; Retail Stores; Erin Mills Centre; Restaurants, Plaza etc. (id:46317)
Property Details
| MLS® Number | W8160458 |
| Property Type | Single Family |
| Community Name | Churchill Meadows |
| Amenities Near By | Place Of Worship, Public Transit, Schools |
| Community Features | Community Centre |
| Parking Space Total | 2 |
Building
| Bathroom Total | 3 |
| Bedrooms Above Ground | 3 |
| Bedrooms Total | 3 |
| Construction Style Attachment | Attached |
| Cooling Type | Central Air Conditioning |
| Exterior Finish | Brick |
| Fireplace Present | Yes |
| Heating Fuel | Natural Gas |
| Heating Type | Forced Air |
| Stories Total | 3 |
| Type | Row / Townhouse |
Parking
| Attached Garage |
Land
| Acreage | No |
| Land Amenities | Place Of Worship, Public Transit, Schools |
Rooms
| Level | Type | Length | Width | Dimensions |
|---|---|---|---|---|
| Second Level | Great Room | 5.28 m | 4.88 m | 5.28 m x 4.88 m |
| Second Level | Kitchen | 3.35 m | 4.74 m | 3.35 m x 4.74 m |
| Second Level | Dining Room | 3.35 m | 3.3 m | 3.35 m x 3.3 m |
| Third Level | Primary Bedroom | 3.81 m | 4.72 m | 3.81 m x 4.72 m |
| Third Level | Bedroom 2 | 2.74 m | 3.85 m | 2.74 m x 3.85 m |
| Third Level | Bedroom 3 | 2.87 m | 3.15 m | 2.87 m x 3.15 m |
| Third Level | Laundry Room | Measurements not available |
Utilities
| Cable | Available |
https://www.realtor.ca/real-estate/26653595/4118-raybria-way-mississauga-churchill-meadows
SAFDAR SULTAN
Salesperson
(647) 633-8749
Salesperson
(647) 633-8749
RIGHT AT HOME REALTY
480 Eglinton Ave West
Mississauga, Ontario L5R 0G2
480 Eglinton Ave West
Mississauga, Ontario L5R 0G2
(905) 565-9200
(905) 565-6677
Interested?
Contact us for more information

