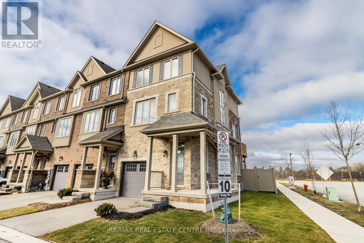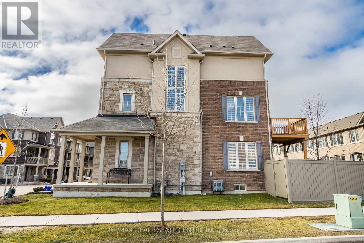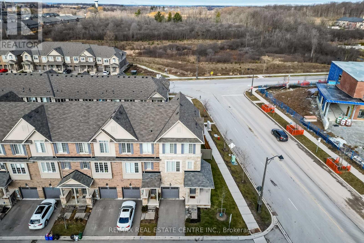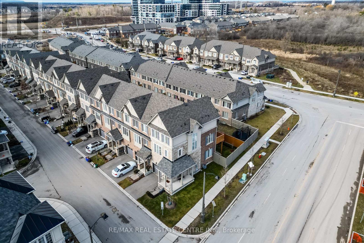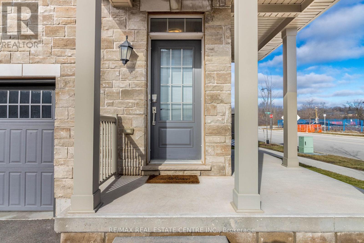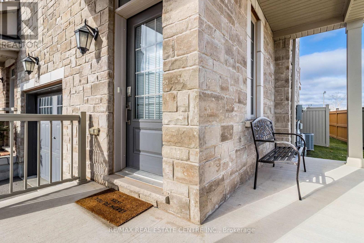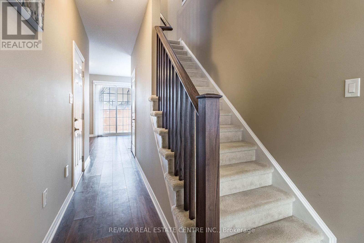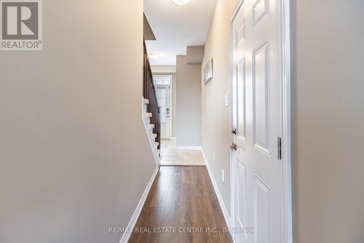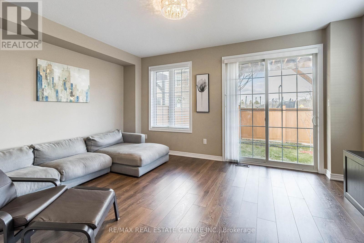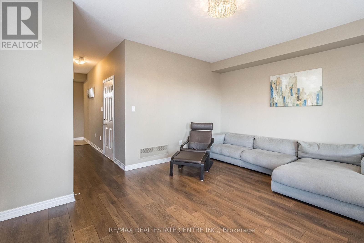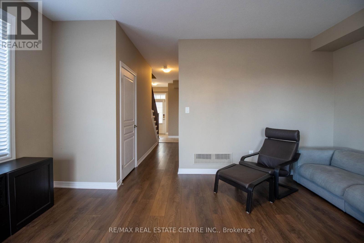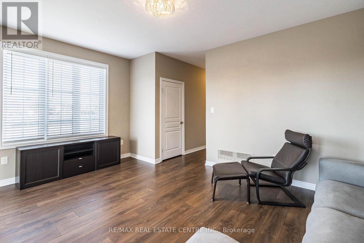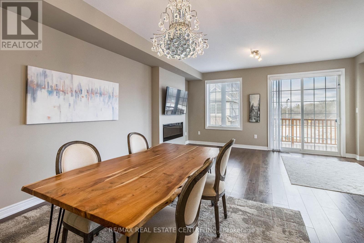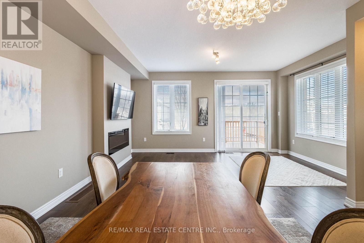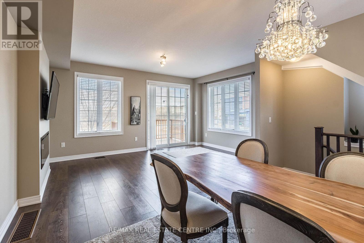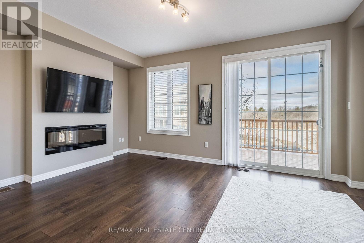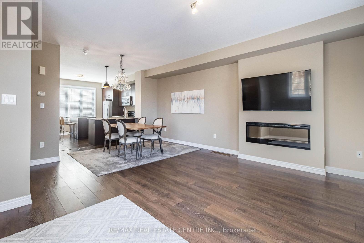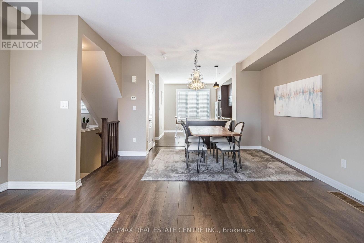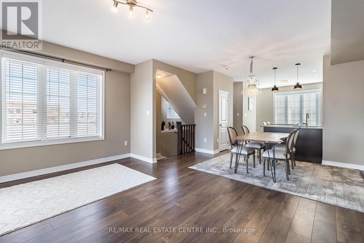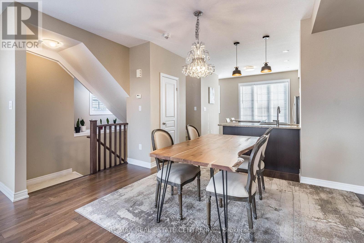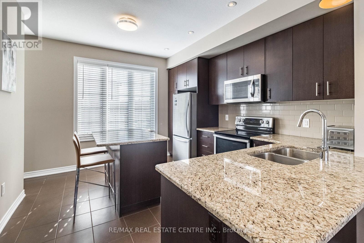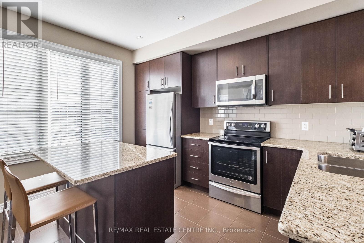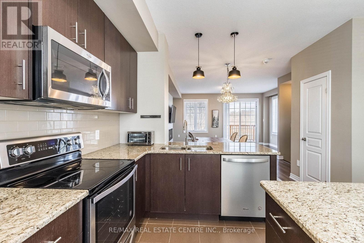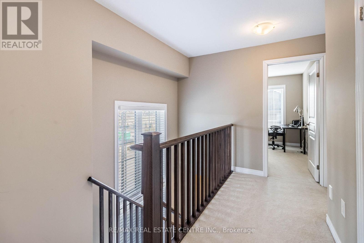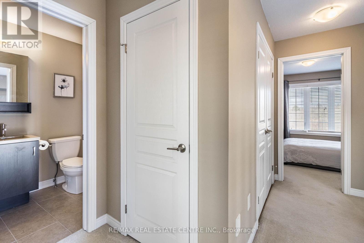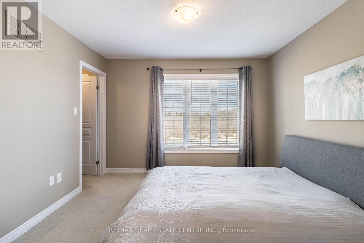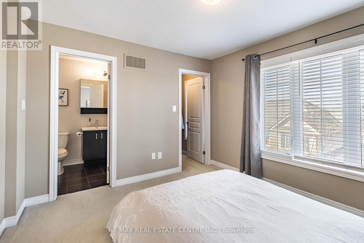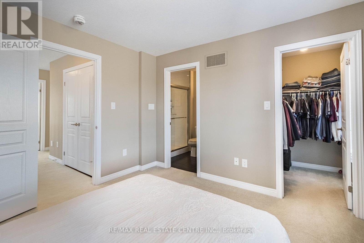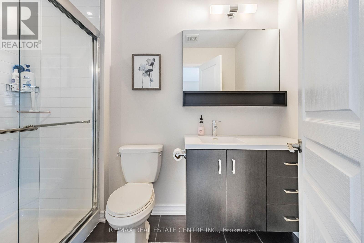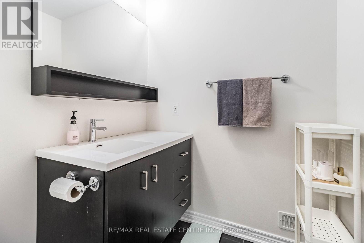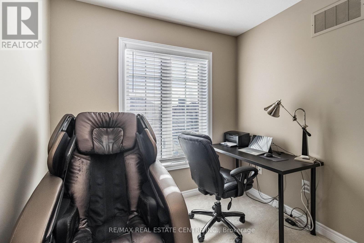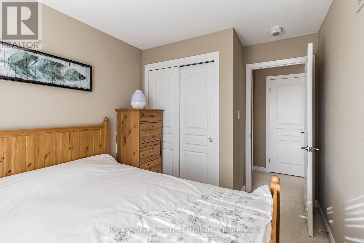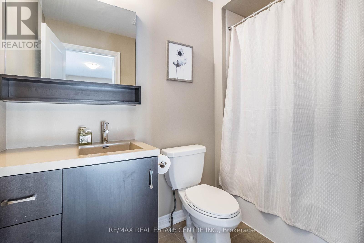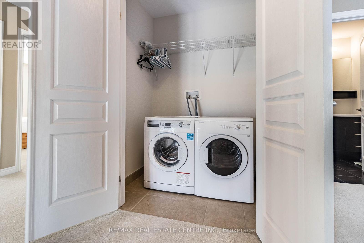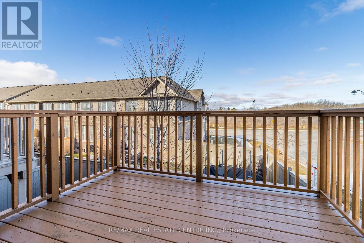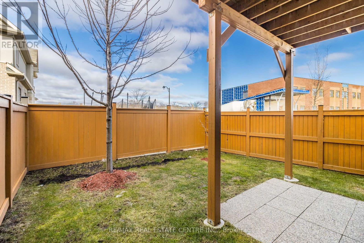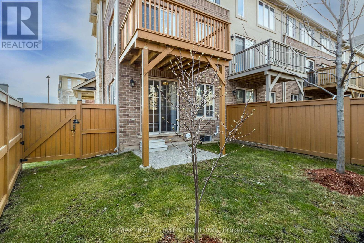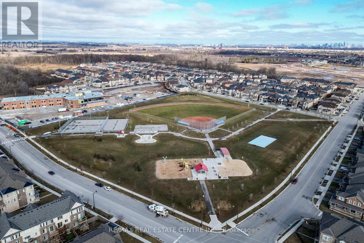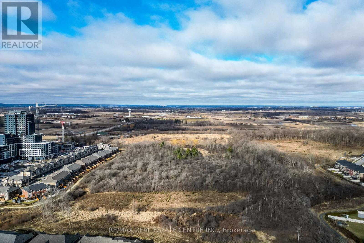411 Hardwick Common Oakville, Ontario L6H 0P6
$1,279,999
Branthaven Built, Executive Corner townhome, almost 1800 sqft (1785 asper MPAC). Premium Oakville location. Feels like a house and provides loads of privacy. Sun-filled corner end unit with many upgrades. Laundry on the top floor. Next to Conservation area, Park, Elementary School, Kindergarten. Easy access 403, 401, 407 and QEW. Open concept living. Living/Dining area with beautiful fireplace. Spacious kitchen with stainless steel appliances and granite countertops. Master Bedroom with W/I closet and Ensuite. Unfinished Basement.**** EXTRAS **** Road fee of 78.05 dollars/per month. All amenities, stores, restaurants, public transport, Hwys at your fingertips. Close proximity to top notch schools, Trails, Catholic & Public Schools, Bronte Creek Provincial Park & Oakville Trafalgar (id:46317)
Property Details
| MLS® Number | W8118664 |
| Property Type | Single Family |
| Community Name | Rural Oakville |
| Amenities Near By | Hospital, Public Transit, Schools |
| Features | Conservation/green Belt |
| Parking Space Total | 2 |
| View Type | View |
Building
| Bathroom Total | 3 |
| Bedrooms Above Ground | 3 |
| Bedrooms Total | 3 |
| Basement Development | Unfinished |
| Basement Type | N/a (unfinished) |
| Construction Style Attachment | Attached |
| Cooling Type | Central Air Conditioning |
| Exterior Finish | Stone, Stucco |
| Fireplace Present | Yes |
| Heating Fuel | Natural Gas |
| Heating Type | Forced Air |
| Stories Total | 3 |
| Type | Row / Townhouse |
Parking
| Garage |
Land
| Acreage | No |
| Land Amenities | Hospital, Public Transit, Schools |
| Size Irregular | 36.49 X 59 Ft ; Irregular ( 24.68 Ft Rear) |
| Size Total Text | 36.49 X 59 Ft ; Irregular ( 24.68 Ft Rear) |
Rooms
| Level | Type | Length | Width | Dimensions |
|---|---|---|---|---|
| Second Level | Living Room | 6.15 m | 5.18 m | 6.15 m x 5.18 m |
| Second Level | Dining Room | 6.15 m | 5.18 m | 6.15 m x 5.18 m |
| Second Level | Kitchen | 3.96 m | 3.51 m | 3.96 m x 3.51 m |
| Second Level | Bathroom | Measurements not available | ||
| Third Level | Primary Bedroom | 3.25 m | 3.45 m | 3.25 m x 3.45 m |
| Third Level | Bedroom 2 | 2.67 m | 2.59 m | 2.67 m x 2.59 m |
| Third Level | Bedroom 3 | 2.67 m | 2.49 m | 2.67 m x 2.49 m |
| Third Level | Laundry Room | Measurements not available | ||
| Third Level | Bathroom | Measurements not available | ||
| Third Level | Bathroom | Measurements not available | ||
| Ground Level | Family Room | 3.96 m | 5.18 m | 3.96 m x 5.18 m |
https://www.realtor.ca/real-estate/26588886/411-hardwick-common-oakville-rural-oakville
Salesperson
(905) 270-2000

1140 Burnhamthorpe Rd W #141-A
Mississauga, Ontario L5C 4E9
(905) 270-2000
(905) 270-0047
Interested?
Contact us for more information

