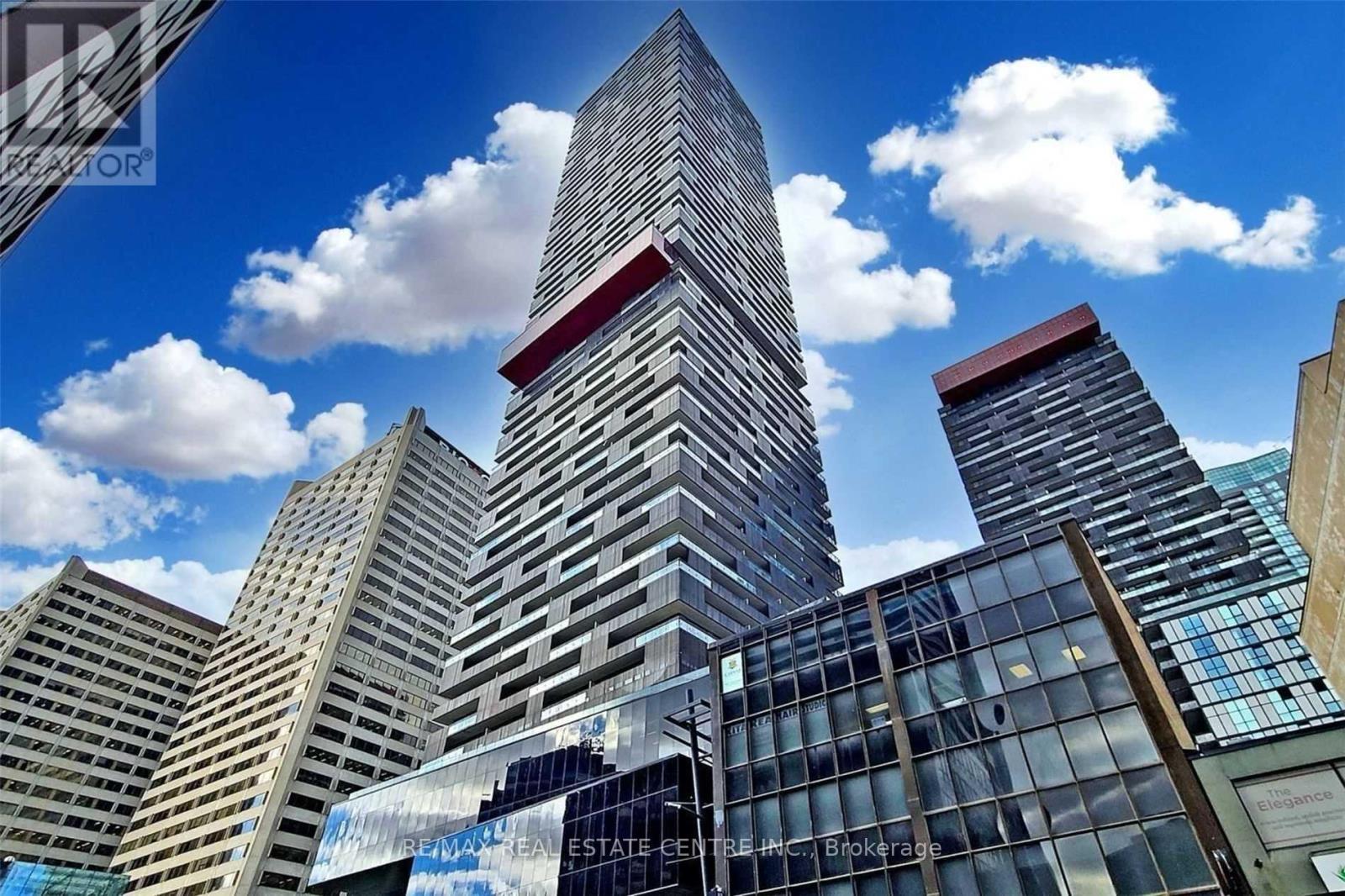#4106 -8 Eglinton Ave E Toronto, Ontario M4P 1A6
$2,300 Monthly
Luxury E-Condos At The North- East Corner Of Yonge & Eglinton With Panoramic North View From The 41st Floor, 1 Bdr + Media, 9 Ft Ceiling 514 Sqft + 2 Walkouts To A 108 Sqft Large Balcony. Floor-To-Ceiling Windows, Laminate Throughout The Suite. Luxurious Lounges & Guest Suite. Gym, Yoga Studio, Party Rm, Glass Wall Unique Pool Overlooking City Skyline, Walk To Shopping Center, Movie Theatre & Restaurants. One Of The Best Location To Live In Toronto**** EXTRAS **** *High-End Integrated Energy Efficient Appliances* Full-Size Washer/Dryer*Center Island*Window Coverings* Enjoy World Class Amenities*24 Hour Concierge*Directly Connected To Subway ( Under Construction)*Shopping* Dining*Entertainment* (id:46317)
Property Details
| MLS® Number | C8167842 |
| Property Type | Single Family |
| Community Name | Mount Pleasant West |
| Amenities Near By | Hospital, Public Transit, Schools |
| Features | Balcony |
| Pool Type | Indoor Pool |
| View Type | View |
Building
| Bathroom Total | 1 |
| Bedrooms Above Ground | 1 |
| Bedrooms Below Ground | 1 |
| Bedrooms Total | 2 |
| Amenities | Security/concierge, Party Room, Visitor Parking, Exercise Centre |
| Cooling Type | Central Air Conditioning |
| Exterior Finish | Concrete |
| Heating Fuel | Natural Gas |
| Heating Type | Forced Air |
| Type | Apartment |
Parking
| Visitor Parking |
Land
| Acreage | No |
| Land Amenities | Hospital, Public Transit, Schools |
Rooms
| Level | Type | Length | Width | Dimensions |
|---|---|---|---|---|
| Main Level | Living Room | 3.14 m | 2.75 m | 3.14 m x 2.75 m |
| Main Level | Dining Room | 4.27 m | 2.75 m | 4.27 m x 2.75 m |
| Main Level | Kitchen | 4.27 m | 2.75 m | 4.27 m x 2.75 m |
| Main Level | Primary Bedroom | 3.14 m | 2.75 m | 3.14 m x 2.75 m |
https://www.realtor.ca/real-estate/26660034/4106-8-eglinton-ave-e-toronto-mount-pleasant-west

Salesperson
(647) 505-3135
(647) 505-3135
www.manishasharma.ca
https://www.facebook.com/dreamhomefinders

Interested?
Contact us for more information















