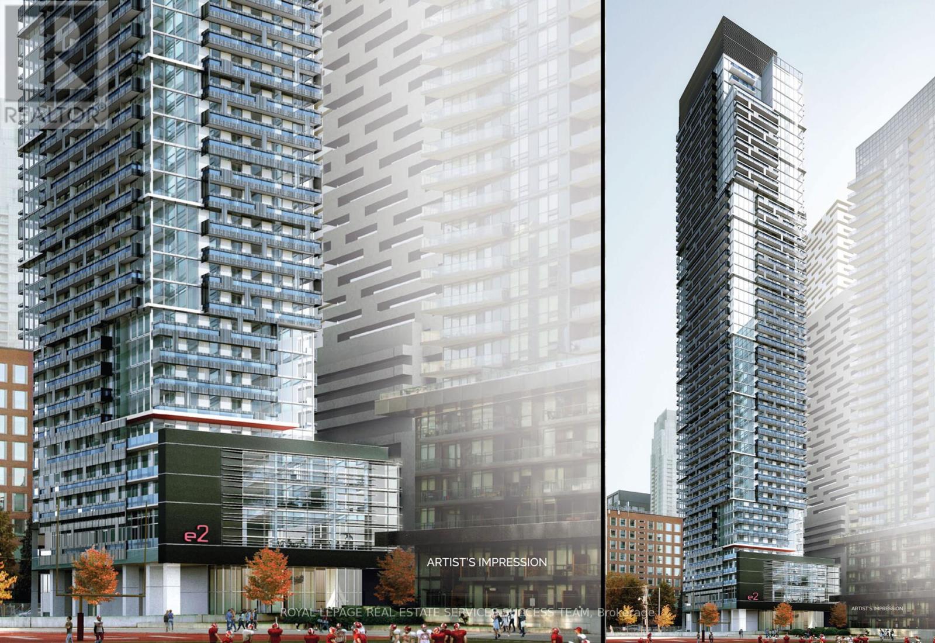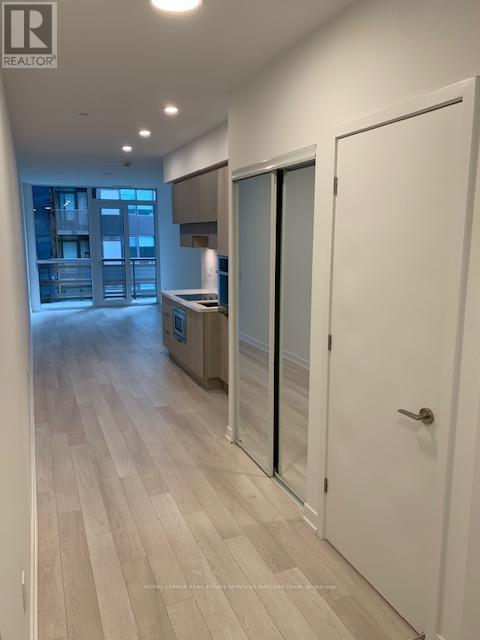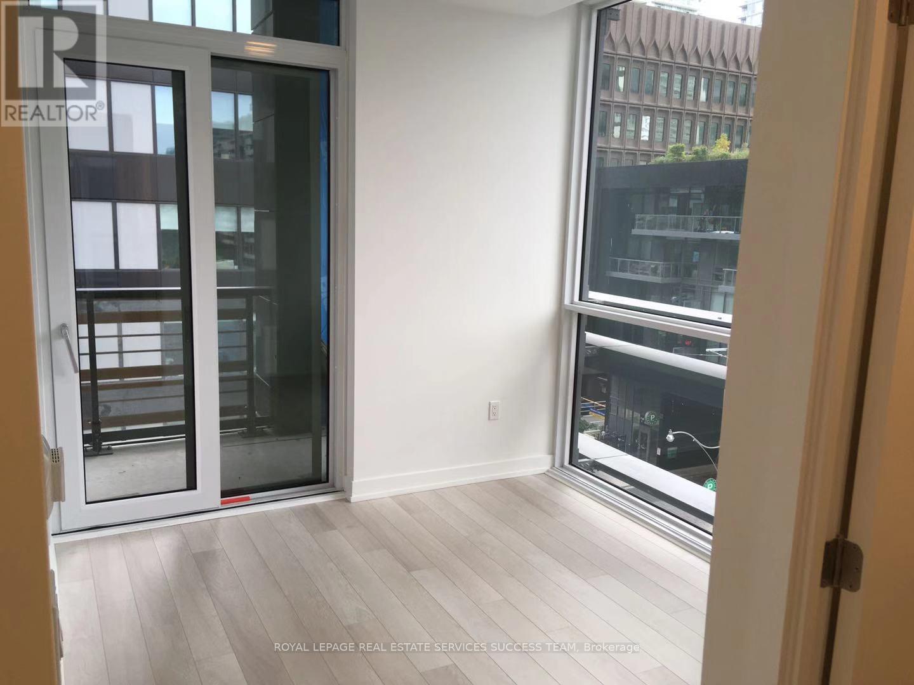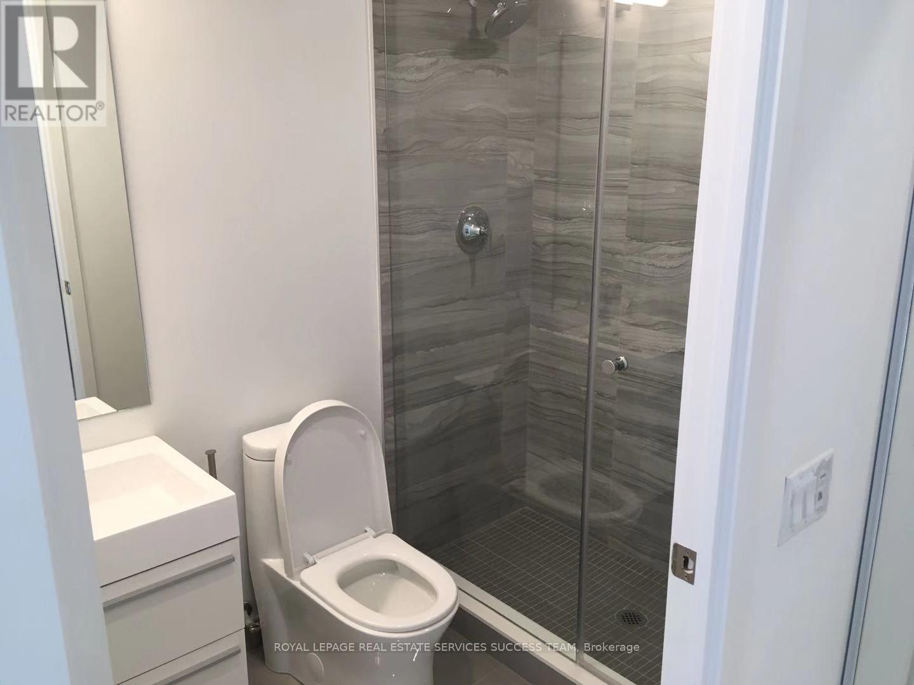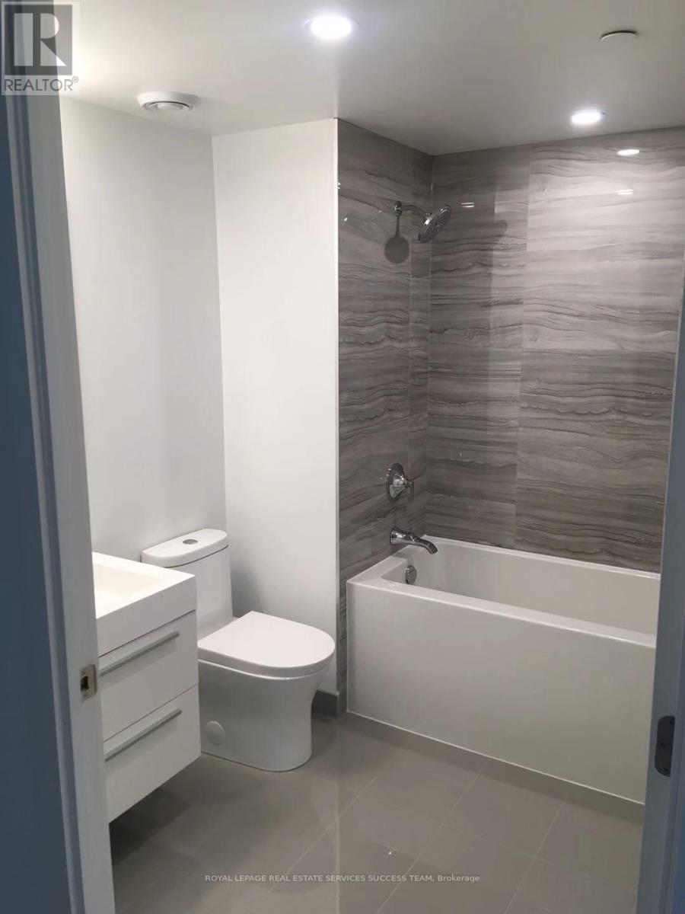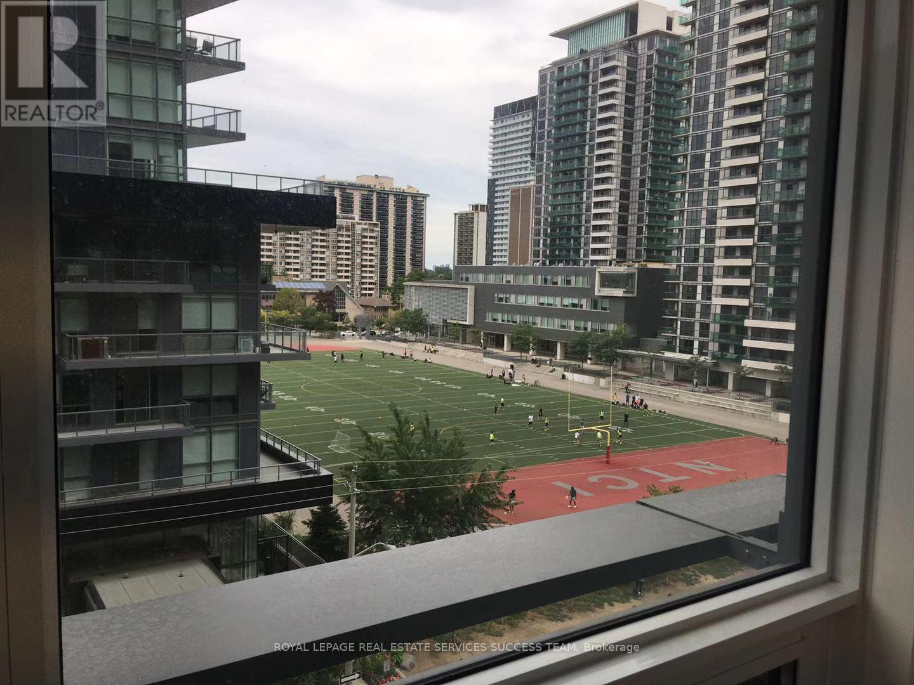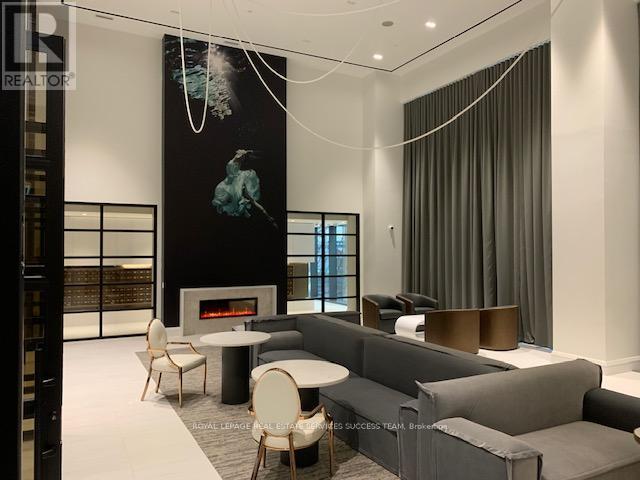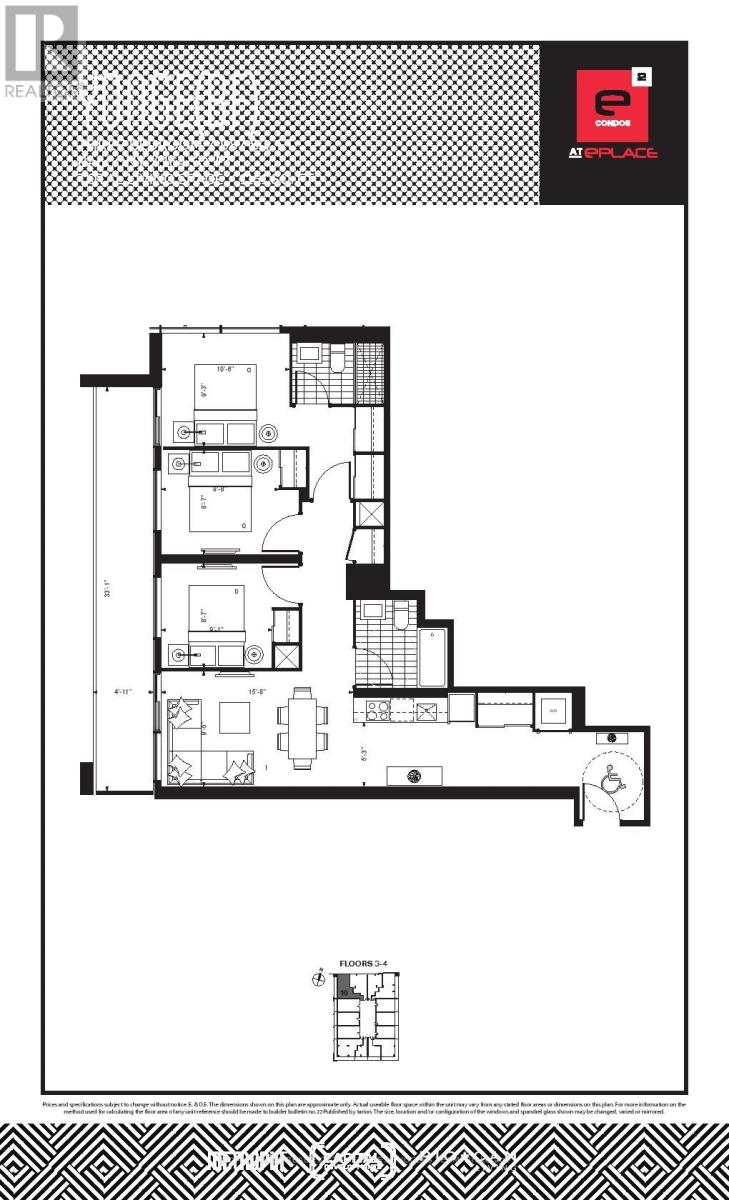#410 -39 Roehampton Ave Toronto, Ontario M4P 1P9
$899,900Maintenance,
$613.87 Monthly
Maintenance,
$613.87 MonthlyBeautiful 3 Bed unit in E2 Condos, the heart of Midtown at Yonge and Eglinton by Capital Developments and Metropia. 987 SQFT interior + 164 SQFT balcony providing over 1100 SQFT of total living space! Spacious layout with a large balcony, bright bedrooms, and an open-concept kitchen with stainless steel appliances. Conveniently located within walking distance to subway access, upcoming Eglinton Crosstown LRT, grocery stores, gyms, restaurants, shops, and entertainment options. Building amenities include a 24-hour concierge, gym, pet spa, outdoor terrace with BBQ, movie theatre, and more!**** EXTRAS **** Appliances including dishwasher, cooktop, fridge, microwave, washer/dryer (id:46317)
Property Details
| MLS® Number | C8110396 |
| Property Type | Single Family |
| Community Name | Mount Pleasant West |
| Amenities Near By | Park, Place Of Worship, Public Transit, Schools |
| Features | Balcony |
Building
| Bathroom Total | 2 |
| Bedrooms Above Ground | 3 |
| Bedrooms Total | 3 |
| Amenities | Security/concierge, Party Room, Visitor Parking, Exercise Centre, Recreation Centre |
| Cooling Type | Central Air Conditioning |
| Exterior Finish | Concrete |
| Heating Fuel | Natural Gas |
| Heating Type | Forced Air |
| Type | Apartment |
Parking
| Visitor Parking |
Land
| Acreage | No |
| Land Amenities | Park, Place Of Worship, Public Transit, Schools |
Rooms
| Level | Type | Length | Width | Dimensions |
|---|---|---|---|---|
| Main Level | Living Room | 4.78 m | 2.87 m | 4.78 m x 2.87 m |
| Main Level | Dining Room | 4.78 m | 2.87 m | 4.78 m x 2.87 m |
| Main Level | Kitchen | 1.6 m | 1.6 m x Measurements not available | |
| Main Level | Primary Bedroom | 2.82 m | 3.2 m | 2.82 m x 3.2 m |
| Main Level | Bedroom 2 | 2.62 m | 2.94 m | 2.62 m x 2.94 m |
| Main Level | Bedroom 3 | 2.62 m | 2.77 m | 2.62 m x 2.77 m |
https://www.realtor.ca/real-estate/26576752/410-39-roehampton-ave-toronto-mount-pleasant-west

Broker of Record
(416) 464-2788
(416) 464-2788
www.condoassignment.ca/
https://www.facebook.com/CondoAssignmentTeam/
twitter.com/patriciapingcui
www.linkedin.com/in/patriciapingcui

1654 Lakeshore Road West
Mississauga, Ontario L5J 1J3
(905) 822-6900
(905) 822-1240
Interested?
Contact us for more information

