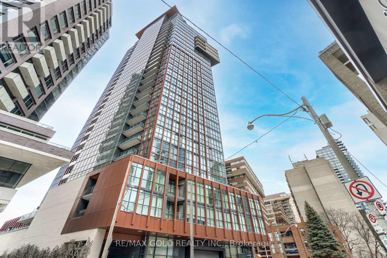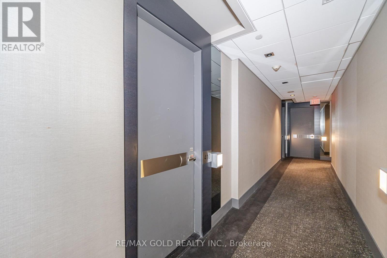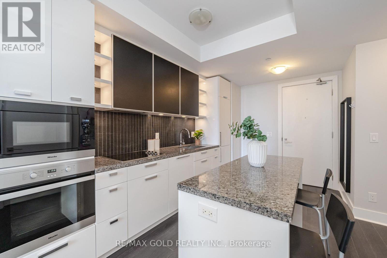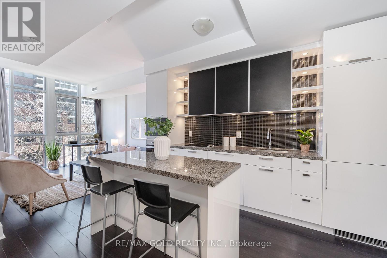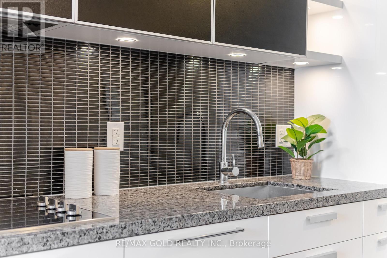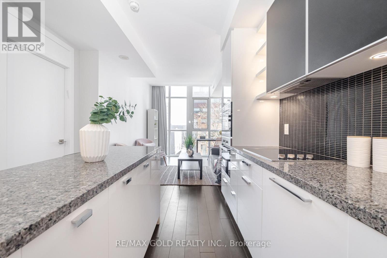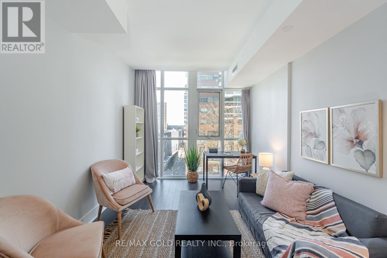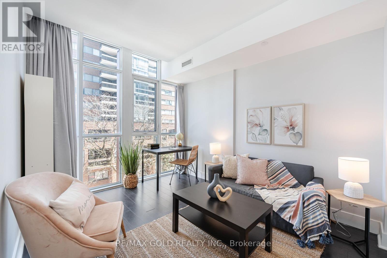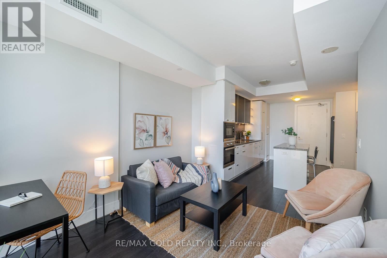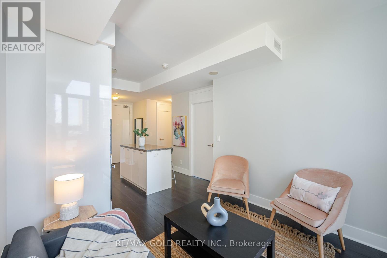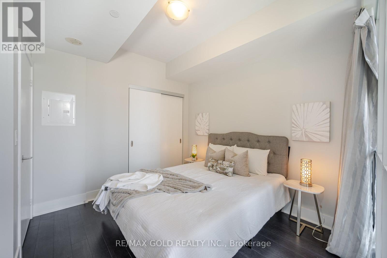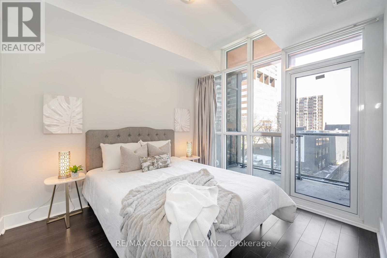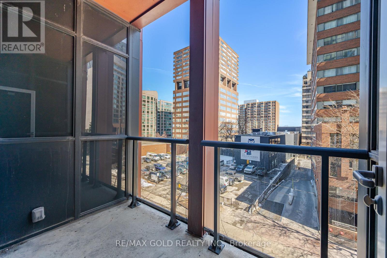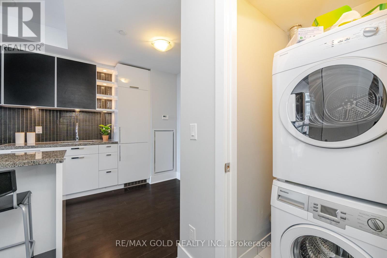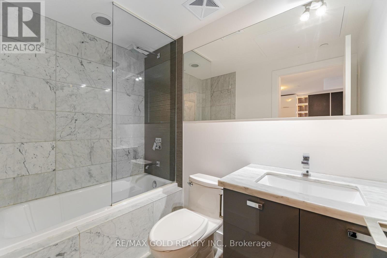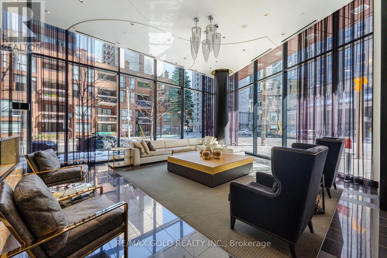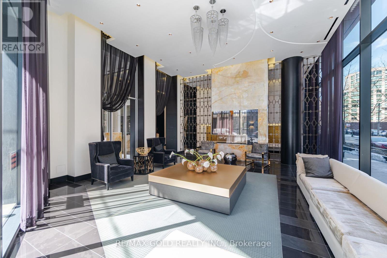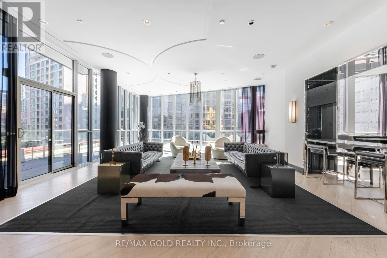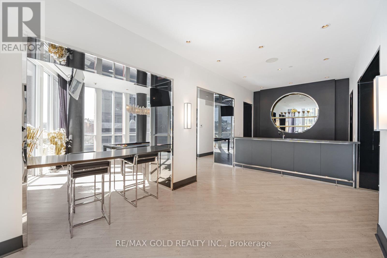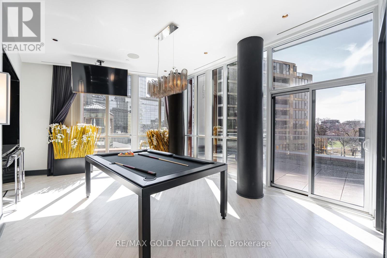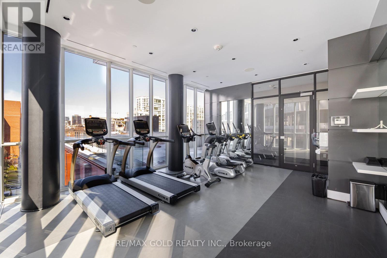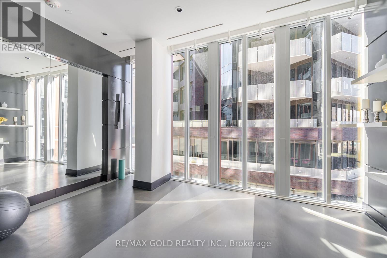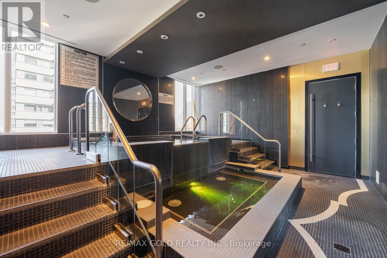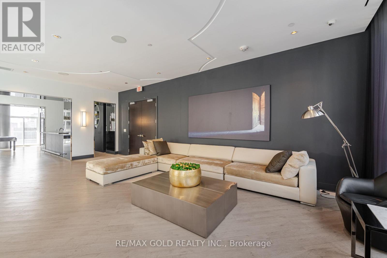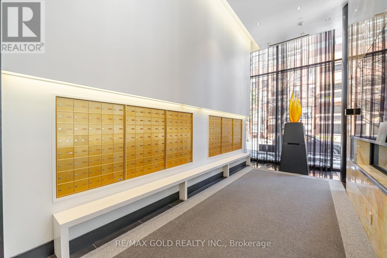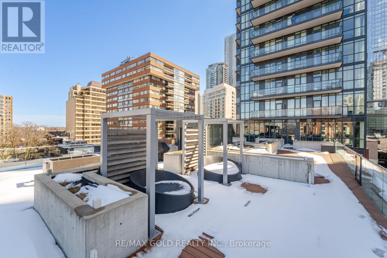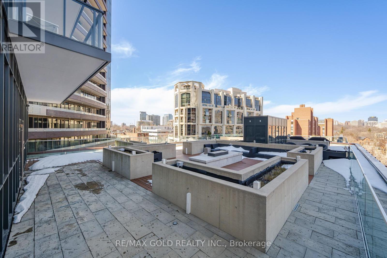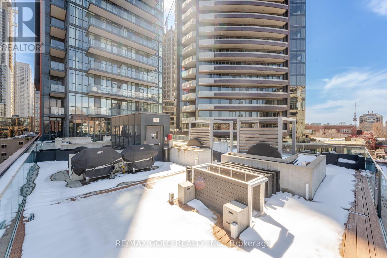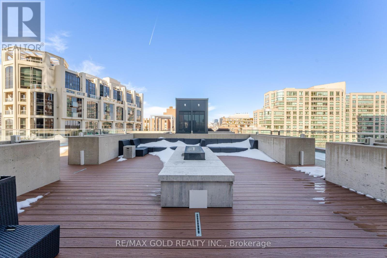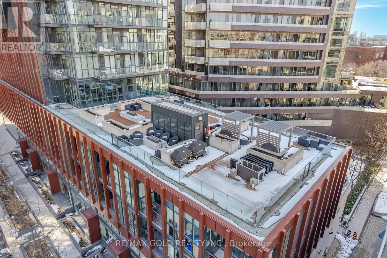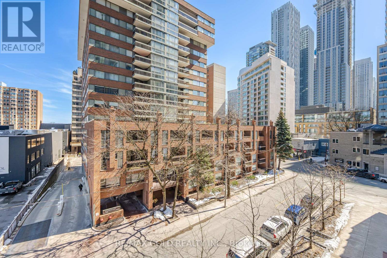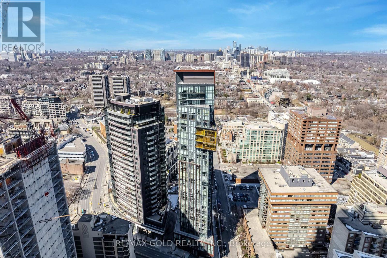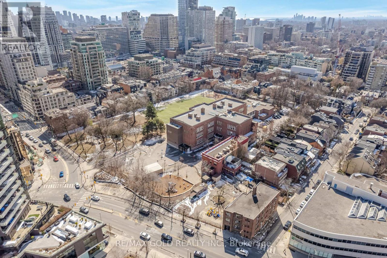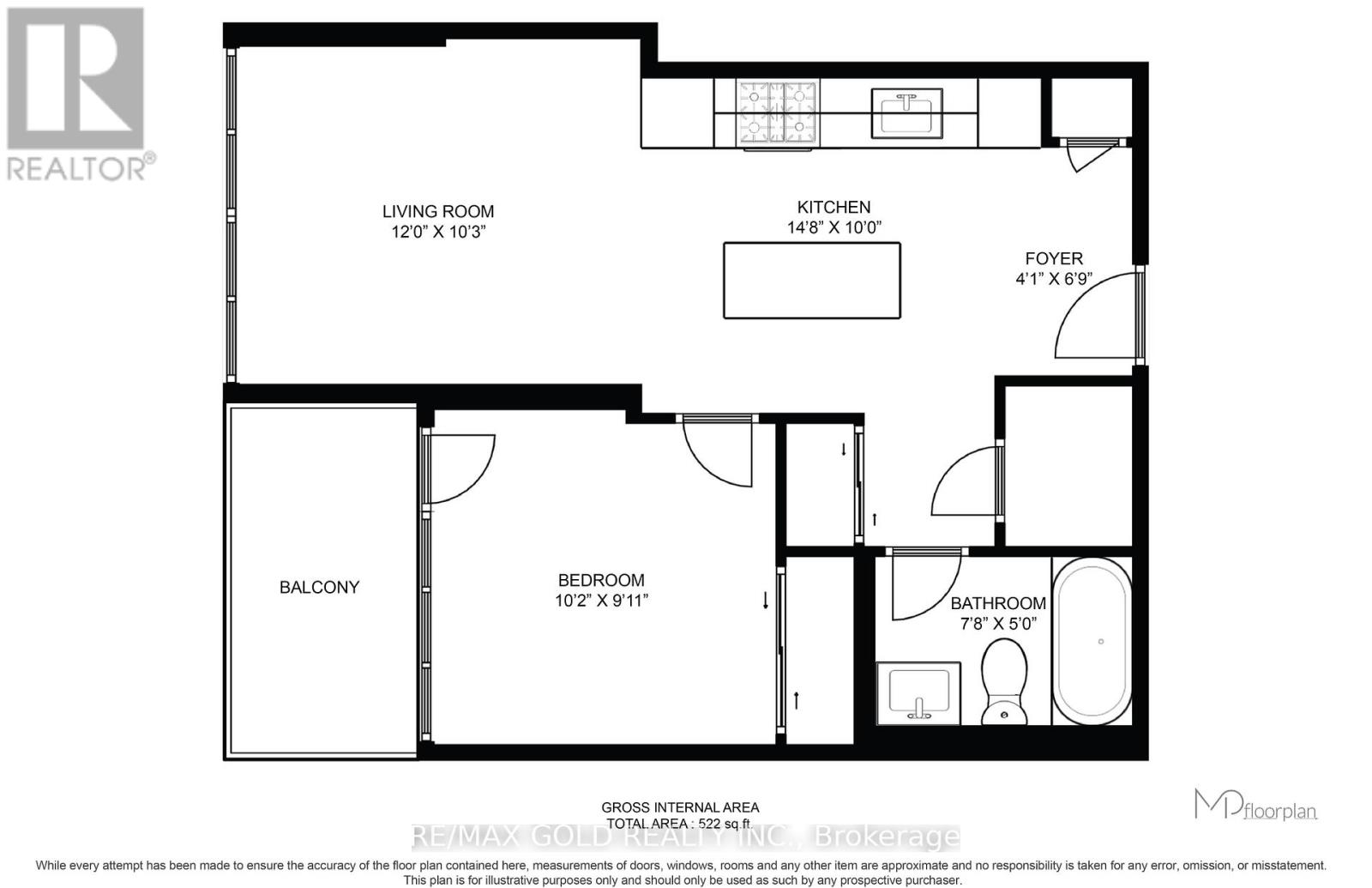#410 -32 Davenport Rd Toronto, Ontario M5R 0B5
$599,900Maintenance,
$500.52 Monthly
Maintenance,
$500.52 Monthly*See 3D Tour* Discover luxury living at The Yorkville Condominium, nestled in Toronto's prestigious and coveted area! This unit presents a custom designer kitchen with Miele appliances, granite countertops, and a convenient island. Enjoy 9-foot ceilings and an enclosed private balcony, along with great amenities. With a walk score of 100 and a transit score of 89, convenience is unparalleled. This rare unit offers 539 sq ft of open concept space, free from obtrusive load-bearing posts, and no carpet throughout. Move in Ready!**** EXTRAS **** Indulge in luxury with an elegant lobby, 24/7 concierge, exercise and yoga rooms, hot tub, steam rooms, Party Room and 5th floor rooftop oasis with BBQ. Steps away from boutique shopping, cafes, entertainment, and transit. (id:46317)
Property Details
| MLS® Number | C8174422 |
| Property Type | Single Family |
| Community Name | Annex |
| Amenities Near By | Park, Public Transit, Schools |
| Features | Balcony |
Building
| Bathroom Total | 1 |
| Bedrooms Above Ground | 1 |
| Bedrooms Total | 1 |
| Amenities | Storage - Locker, Security/concierge, Party Room, Sauna, Visitor Parking, Exercise Centre |
| Cooling Type | Central Air Conditioning |
| Exterior Finish | Concrete |
| Heating Fuel | Natural Gas |
| Heating Type | Forced Air |
| Type | Apartment |
Parking
| Visitor Parking |
Land
| Acreage | No |
| Land Amenities | Park, Public Transit, Schools |
Rooms
| Level | Type | Length | Width | Dimensions |
|---|---|---|---|---|
| Flat | Foyer | 2.06 m | 1.25 m | 2.06 m x 1.25 m |
| Flat | Kitchen | 4.46 m | 3.03 m | 4.46 m x 3.03 m |
| Flat | Dining Room | 4.46 m | 3.03 m | 4.46 m x 3.03 m |
| Flat | Living Room | 3.65 m | 3.13 m | 3.65 m x 3.13 m |
| Flat | Primary Bedroom | 1.1 m | 3.03 m | 1.1 m x 3.03 m |
https://www.realtor.ca/real-estate/26669519/410-32-davenport-rd-toronto-annex

5865 Mclaughlin Rd #6a
Mississauga, Ontario L4A 3S8
(905) 290-6777

Salesperson
(905) 290-6777
5865 Mclaughlin Rd #6
Mississauga, Ontario L4A 3S8
(905) 290-6777
(905) 290-6799
Interested?
Contact us for more information

