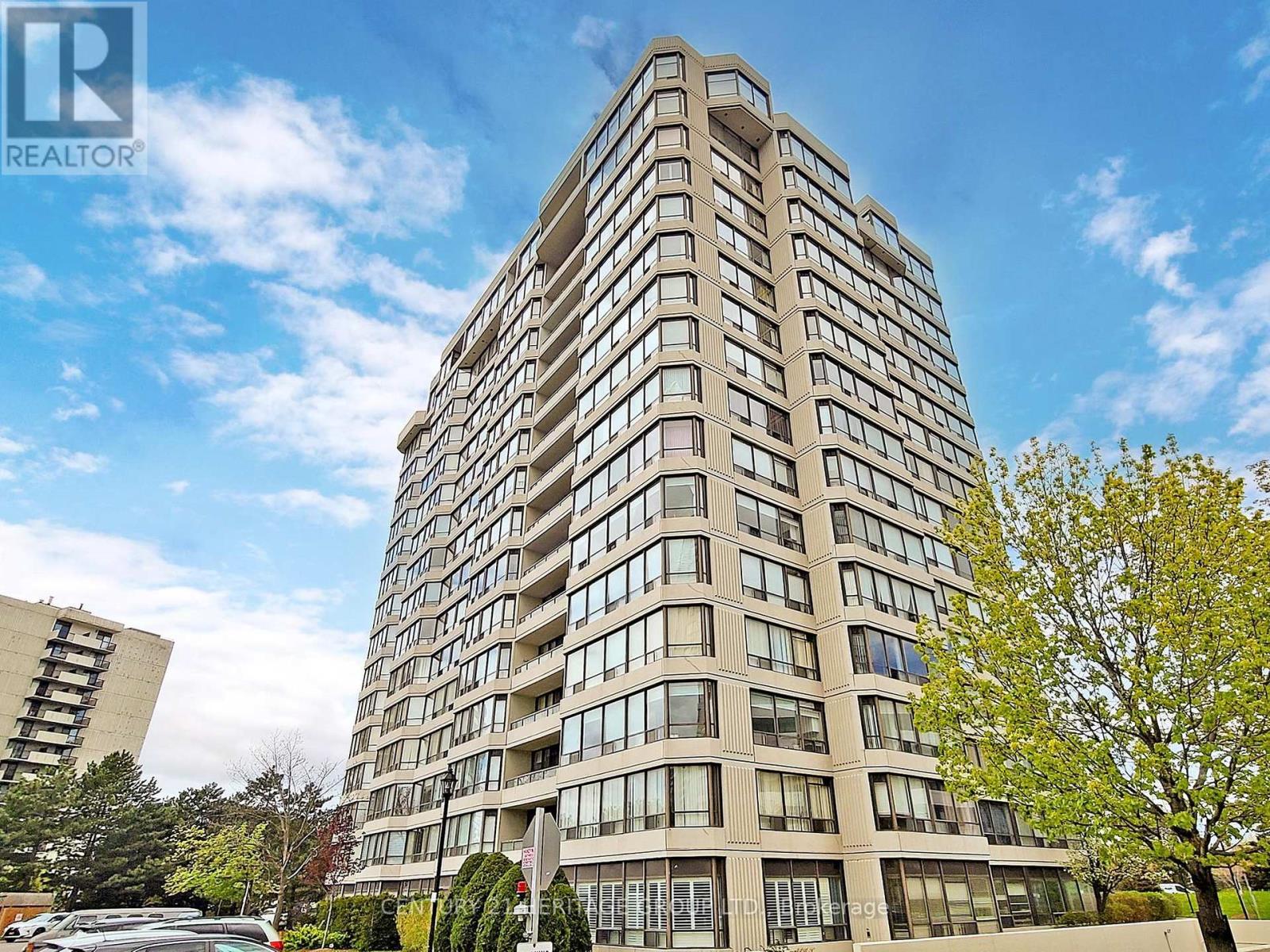#410 -1131 Steeles Ave W Toronto, Ontario M2R 3W8
$639,888Maintenance,
$1,151.86 Monthly
Maintenance,
$1,151.86 MonthlyA RENOVATOR'S DREAM!!! Located in the Very Prestigious Gated Community ""The Primrose"", near Bathurst and Steeles. Amazing layout, approximately 1250 sqft., spacious semi-corner unit with lots of natural light awaiting your special touch. This unit has 2 full washrooms, walkout to huge balcony from both bedrooms, Primary Bedroom has his/hers mirrored closet doors, Open Concept Living Room/Dining Room extends to the Sun Room with lovely South West View. Grounds are beautifully landscaped and meticulously maintained with tons of mature trees. Enjoy peaceful walks within the gated condo complex, very safe. Walking distance to all amenities including public transportation, grocery stores, great restaurants and shops. Property being sold in ""As Is Condition"", Seller does not warrant working condition of any of the appliances. Great potential to renovate this large unit and make it your own. Don't miss out!! Maintenance fee covers everything including Rogers cable.**** EXTRAS **** Enjoy the outdoor swimming pool, gym, hot tub, sauna, party room, tennis courts, squash court, billiards room, as well as 24-hour gatehouse security. Parking B1 - # 28, Locker B2 - #56 (id:46317)
Property Details
| MLS® Number | C8066350 |
| Property Type | Single Family |
| Community Name | Westminster-Branson |
| Amenities Near By | Hospital, Place Of Worship, Public Transit, Schools |
| Community Features | Pets Not Allowed |
| Features | Balcony |
| Parking Space Total | 1 |
| Pool Type | Outdoor Pool |
| Structure | Tennis Court |
Building
| Bathroom Total | 2 |
| Bedrooms Above Ground | 2 |
| Bedrooms Below Ground | 1 |
| Bedrooms Total | 3 |
| Amenities | Storage - Locker, Party Room, Security/concierge, Visitor Parking, Exercise Centre |
| Cooling Type | Central Air Conditioning |
| Exterior Finish | Concrete |
| Fire Protection | Security Guard |
| Heating Fuel | Natural Gas |
| Heating Type | Forced Air |
| Type | Apartment |
Parking
| Visitor Parking |
Land
| Acreage | No |
| Land Amenities | Hospital, Place Of Worship, Public Transit, Schools |
Rooms
| Level | Type | Length | Width | Dimensions |
|---|---|---|---|---|
| Main Level | Living Room | 5.86 m | 3.05 m | 5.86 m x 3.05 m |
| Main Level | Dining Room | 3.42 m | 3.05 m | 3.42 m x 3.05 m |
| Main Level | Sunroom | 2.25 m | 3.01 m | 2.25 m x 3.01 m |
| Main Level | Kitchen | 4.75 m | 2.43 m | 4.75 m x 2.43 m |
| Main Level | Primary Bedroom | 4.54 m | 3.53 m | 4.54 m x 3.53 m |
| Main Level | Bedroom 2 | 4.35 m | 2.62 m | 4.35 m x 2.62 m |
https://www.realtor.ca/real-estate/26512171/410-1131-steeles-ave-w-toronto-westminster-branson



Salesperson
(905) 764-7111

Interested?
Contact us for more information









































