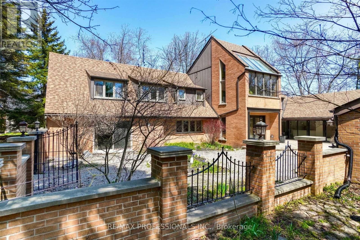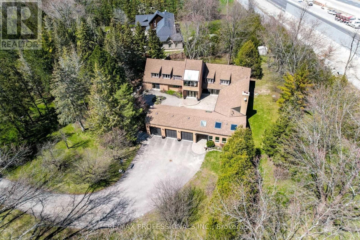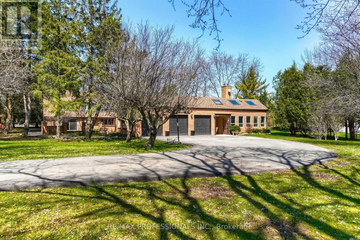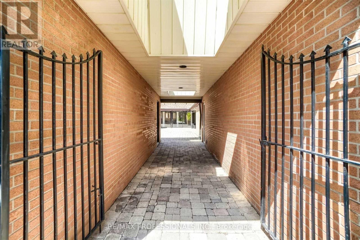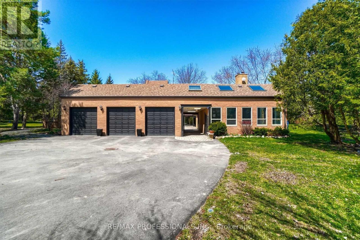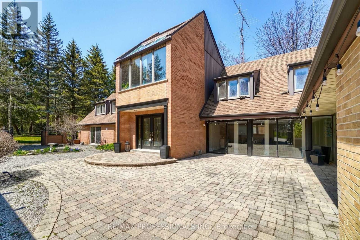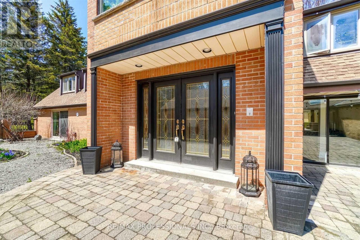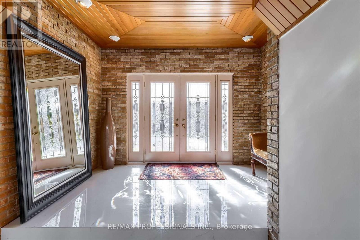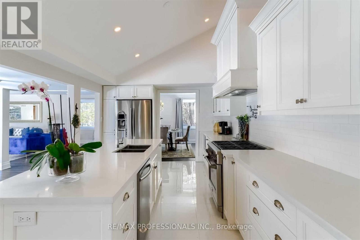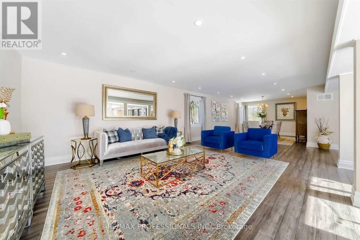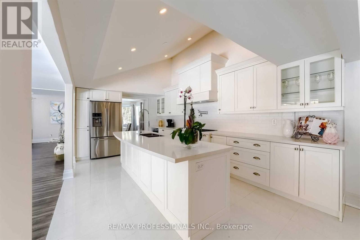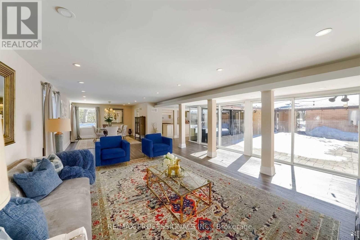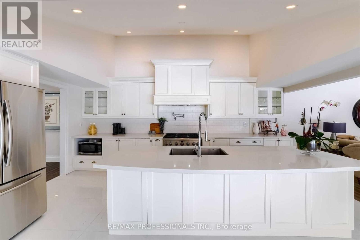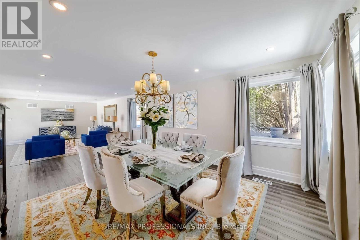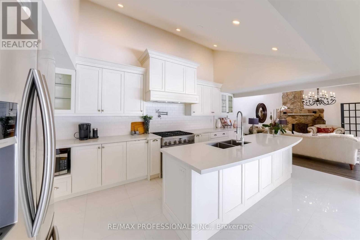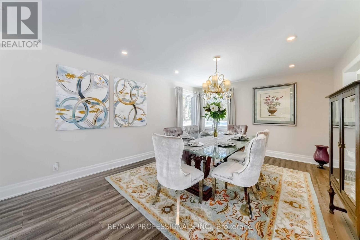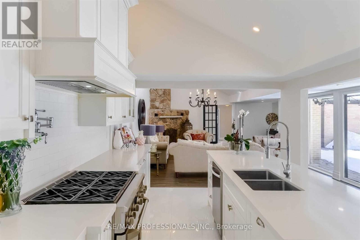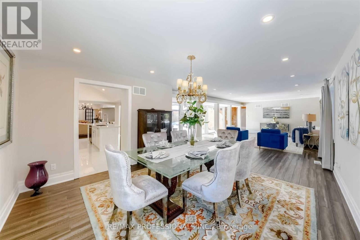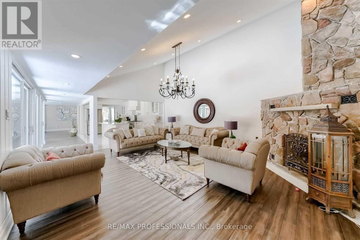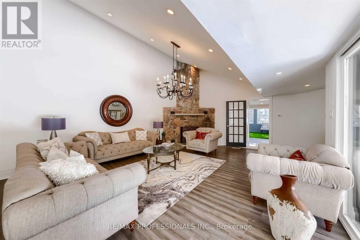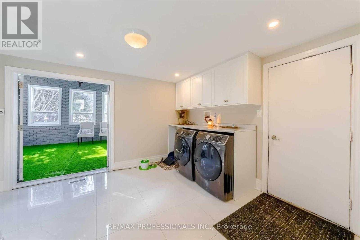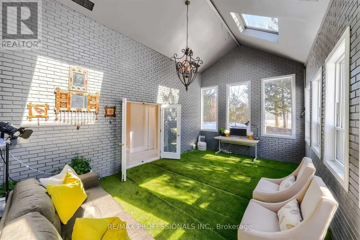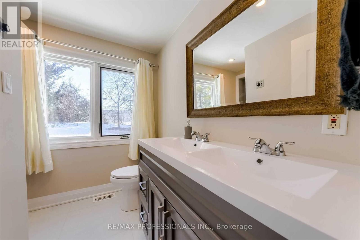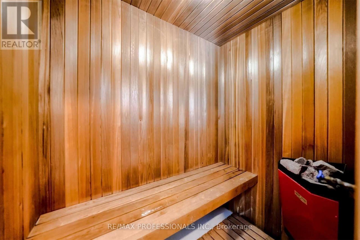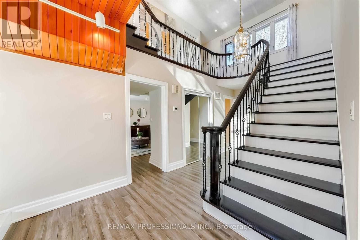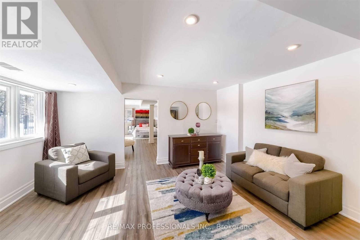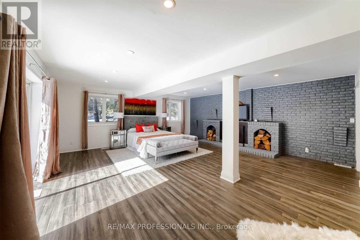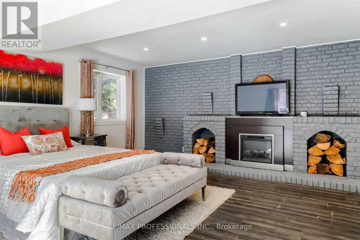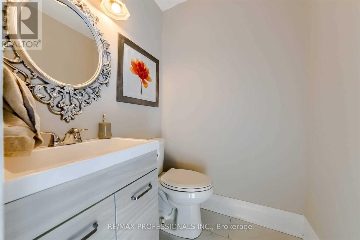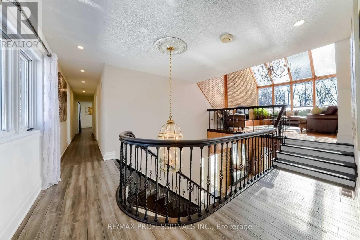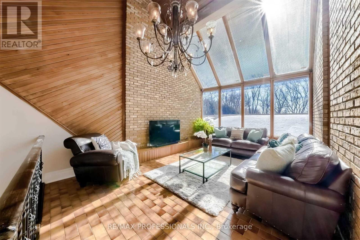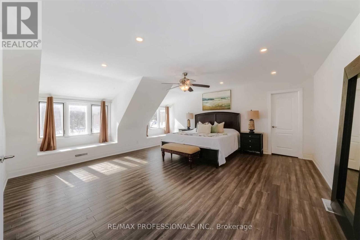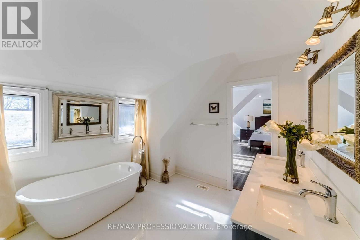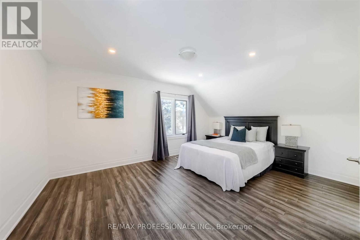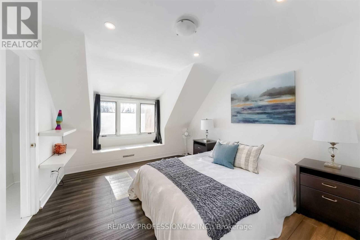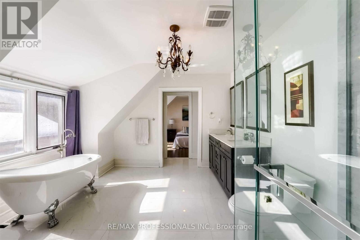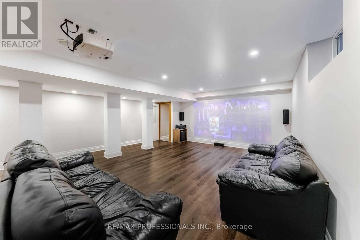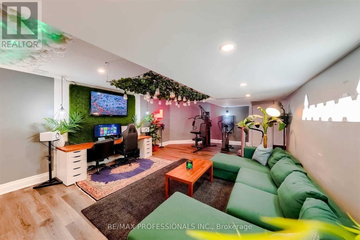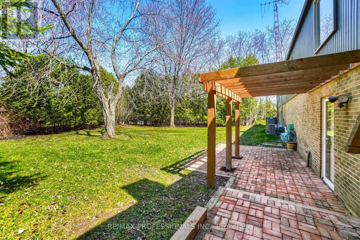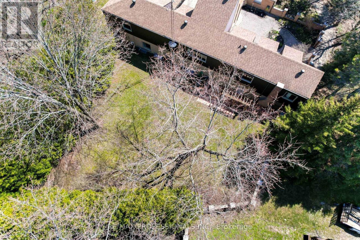41 Williams Crt King, Ontario L0G 1J0
$2,299,000
*** Click On Multimedia Link For Full Video Tour with Drone*** Welcome To 41 Williams Court In The Highly Desirable King City Area Of York Region. This Beautiful Home Features A 3 Car Garage, A 9 Car Driveway, 4 Bedrooms, 6 Washrooms And Over 5000 Sqft Of Luxury, Come On In And Fall In Love! 200 Ft Wide By Approx. 315 Ft Deep Pie Shaped Lot (1.78 Acres) And Is Located In A Prestigious Neighbourhood Filled With Large Estate Homes. The Home Has Over $250,000 In Recent Renovations: A Stylish Gourmet Kitchen, Spa-Like Bathrooms, Hardwood Floors, Pot Lights And Light Fixtures, A Finished Basement With A Home Theatre Area, A Gym And A Bachelor Apartment, 2 Solariums, 2 New Furnaces, 2 New A/C Units, 3 Car Garage W/2 Remotes. Sauna. 2 Newer Furnaces. 2 Newer Ac. Roof 2014. New Water Softener, All Electrical Lighting Fixtures. New Stainless Steel Appliances. Volleyball Court. This home has 3 independent rental apartments that potentially generate $3000 per month in rent. (id:46317)
Property Details
| MLS® Number | N8115084 |
| Property Type | Single Family |
| Community Name | King City |
| Parking Space Total | 12 |
Building
| Bathroom Total | 6 |
| Bedrooms Above Ground | 4 |
| Bedrooms Below Ground | 2 |
| Bedrooms Total | 6 |
| Basement Development | Finished |
| Basement Features | Apartment In Basement |
| Basement Type | N/a (finished) |
| Construction Style Attachment | Detached |
| Cooling Type | Central Air Conditioning |
| Exterior Finish | Brick |
| Fireplace Present | Yes |
| Heating Fuel | Natural Gas |
| Heating Type | Forced Air |
| Stories Total | 2 |
| Type | House |
Parking
| Attached Garage |
Land
| Acreage | No |
| Sewer | Septic System |
| Size Irregular | 200 X 315.15 Ft ; Pie Shaped, Wider At Back 1.78 Acres |
| Size Total Text | 200 X 315.15 Ft ; Pie Shaped, Wider At Back 1.78 Acres|1/2 - 1.99 Acres |
Rooms
| Level | Type | Length | Width | Dimensions |
|---|---|---|---|---|
| Second Level | Bedroom 2 | 8.47 m | 6.43 m | 8.47 m x 6.43 m |
| Second Level | Bedroom 3 | 5.13 m | 3.74 m | 5.13 m x 3.74 m |
| Second Level | Bedroom 4 | 3.73 m | 3.71 m | 3.73 m x 3.71 m |
| Second Level | Solarium | 7.04 m | 4.52 m | 7.04 m x 4.52 m |
| Basement | Recreational, Games Room | Measurements not available | ||
| Main Level | Living Room | 6.8 m | 6.39 m | 6.8 m x 6.39 m |
| Main Level | Dining Room | 5.68 m | 4.27 m | 5.68 m x 4.27 m |
| Main Level | Great Room | 8.07 m | 5.75 m | 8.07 m x 5.75 m |
| Main Level | Kitchen | 5.3 m | 3.6 m | 5.3 m x 3.6 m |
| Main Level | Office | 6.38 m | 4.53 m | 6.38 m x 4.53 m |
| Main Level | Solarium | 5.15 m | 4.14 m | 5.15 m x 4.14 m |
| Main Level | Primary Bedroom | 8.03 m | 6.82 m | 8.03 m x 6.82 m |
https://www.realtor.ca/real-estate/26583588/41-williams-crt-king-king-city

Broker
(416) 626-2020
https://www.teamvora.com
https://www.facebook.com/TeamVora/
https://www.youtube.com/embed/4ShW5XWrDhc

1 East Mall Cres Unit D-3-C
Toronto, Ontario M9B 6G8
(416) 232-9000
(416) 232-1281
Interested?
Contact us for more information

