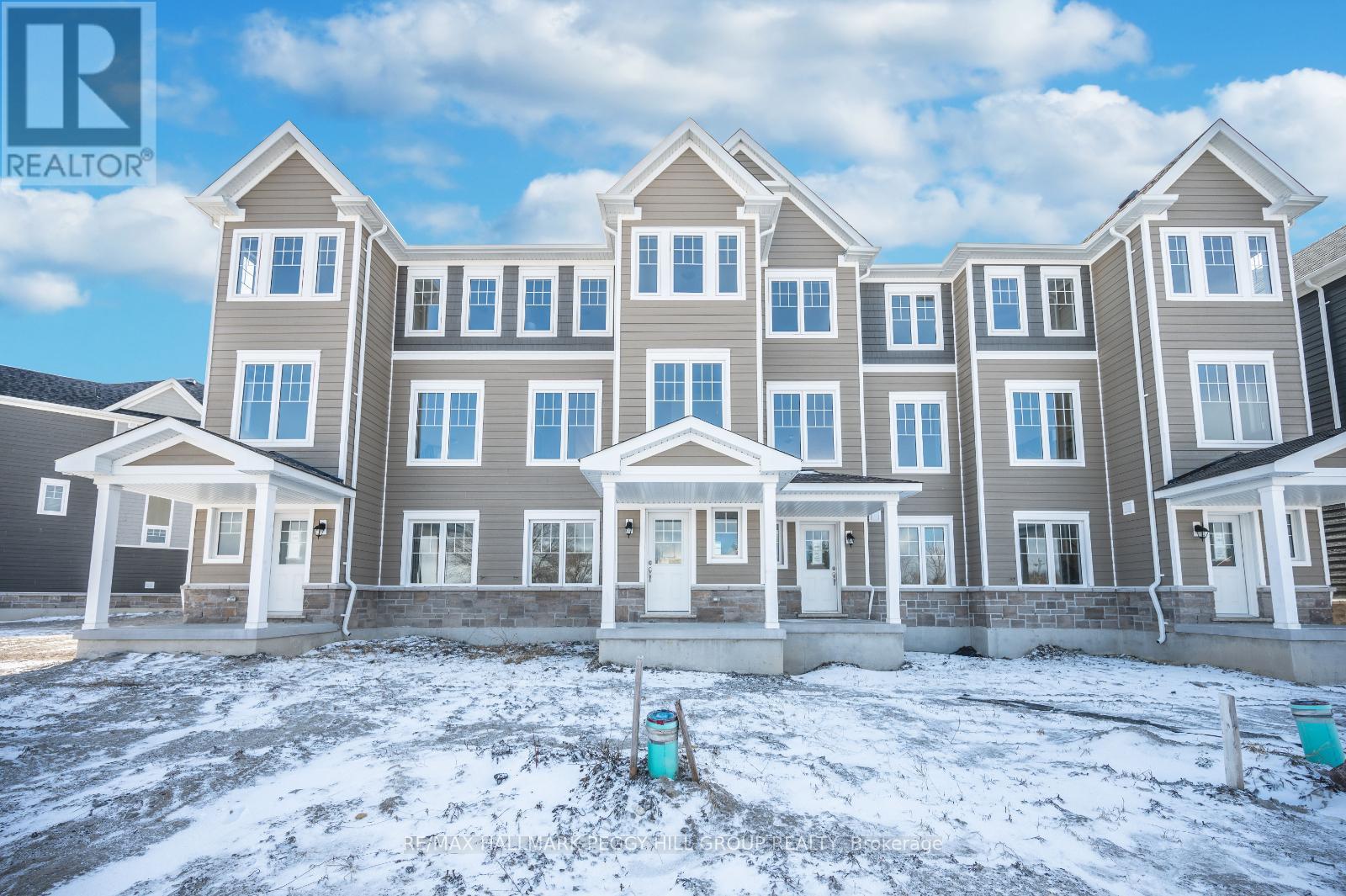41 Surf Dr Wasaga Beach, Ontario L9Z 0J4
$559,900Maintenance, Parcel of Tied Land
$172.28 Monthly
Maintenance, Parcel of Tied Land
$172.28 MonthlyEXPLORE THIS BRAND-NEW THREE-BEDROOM HARBOUR MODEL TOWNHOME! Welcome to 41 Surf Drive. This property is part of a new community by Elm Development in Wasaga Beach, a Tarion registered builder. This townhome is in a vibrant neighbourhood close to amenities such as the new community center, planned retail and dining developments, a golf course, and parklands. It features a functional design with spacious living areas, high ceilings, and a mix of ceramic tile, laminate, and carpet flooring. The kitchen is highlighted by a large island with a breakfast bar and a patio door walkout for outdoor enjoyment. With three bedrooms and four bathrooms, including a primary suite with a walk-in closet and ensuite, the home offers privacy and comfort. Flexibility is provided by a main-level family room that can be converted into a fourth bedroom, and the single-car garage offers convenience and additional storage space. #HomeToStay (id:46317)
Property Details
| MLS® Number | S8166734 |
| Property Type | Single Family |
| Community Name | Wasaga Beach |
| Amenities Near By | Beach, Park |
| Community Features | Community Centre |
| Parking Space Total | 3 |
Building
| Bathroom Total | 4 |
| Bedrooms Above Ground | 3 |
| Bedrooms Total | 3 |
| Construction Style Attachment | Attached |
| Exterior Finish | Vinyl Siding |
| Heating Fuel | Natural Gas |
| Heating Type | Forced Air |
| Stories Total | 3 |
| Type | Row / Townhouse |
Parking
| Attached Garage |
Land
| Acreage | No |
| Land Amenities | Beach, Park |
| Size Irregular | 18.04 X 100.98 Ft ; Approx As Per Geo |
| Size Total Text | 18.04 X 100.98 Ft ; Approx As Per Geo |
Rooms
| Level | Type | Length | Width | Dimensions |
|---|---|---|---|---|
| Second Level | Kitchen | 3.35 m | 3.89 m | 3.35 m x 3.89 m |
| Second Level | Living Room | 5.84 m | 5.23 m | 5.84 m x 5.23 m |
| Second Level | Laundry Room | 0.91 m | 1.65 m | 0.91 m x 1.65 m |
| Third Level | Primary Bedroom | 3.61 m | 4.11 m | 3.61 m x 4.11 m |
| Third Level | Bedroom 2 | 2.46 m | 3.4 m | 2.46 m x 3.4 m |
| Third Level | Bedroom 3 | 2.67 m | 3.89 m | 2.67 m x 3.89 m |
| Main Level | Family Room | 4.19 m | 3.45 m | 4.19 m x 3.45 m |
Utilities
| Sewer | Installed |
| Natural Gas | Installed |
| Electricity | Installed |
| Cable | Available |
https://www.realtor.ca/real-estate/26658617/41-surf-dr-wasaga-beach-wasaga-beach

374 Huronia Road #101, 106415 & 106419
Barrie, Ontario L4N 8Y9
(705) 739-4455
(866) 919-5276
www.peggyhill.com/

Broker of Record
(705) 739-4455
374 Huronia Road #101, 106415 & 106419
Barrie, Ontario L4N 8Y9
(705) 739-4455
(866) 919-5276
www.peggyhill.com/
Interested?
Contact us for more information


















