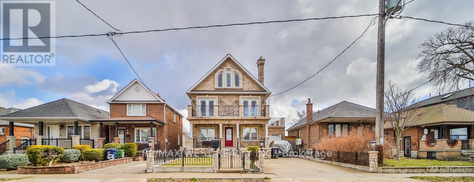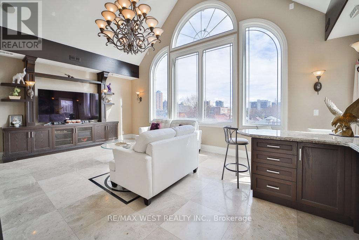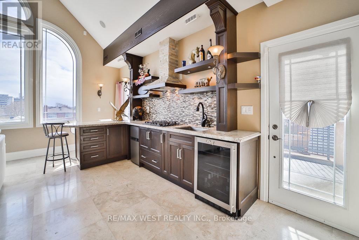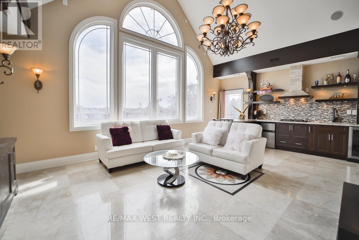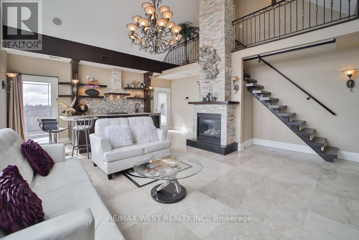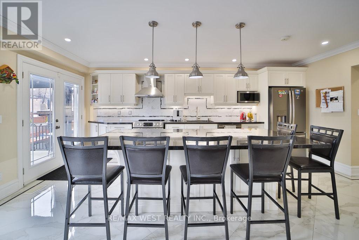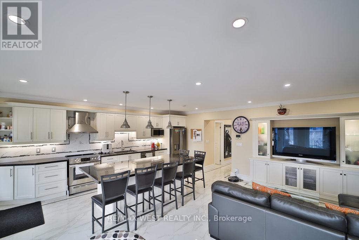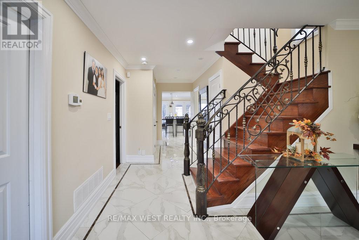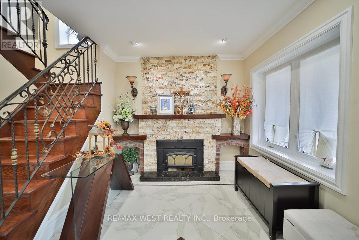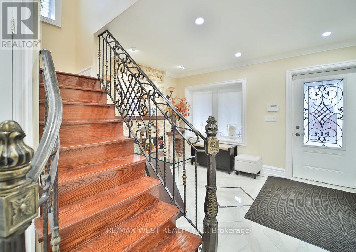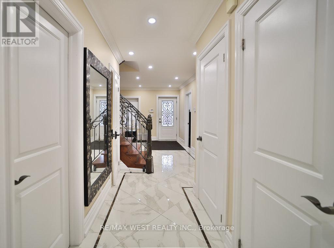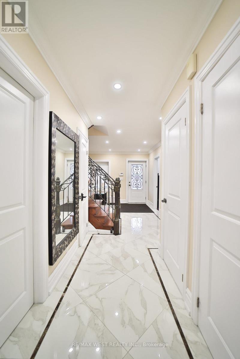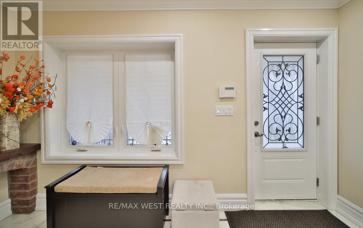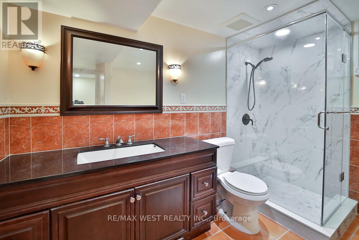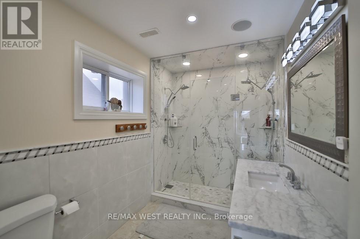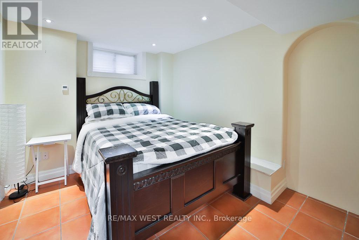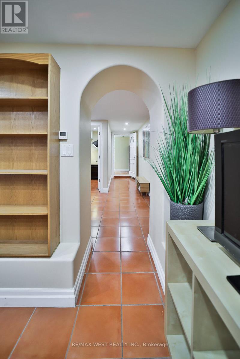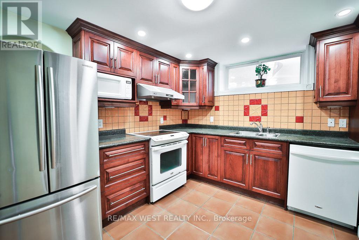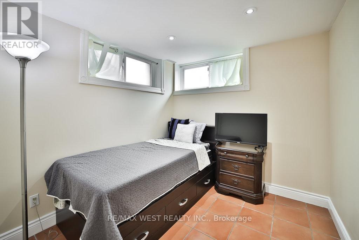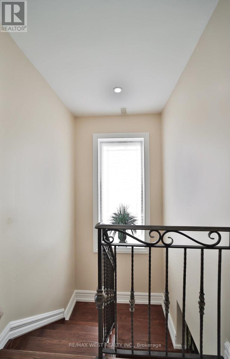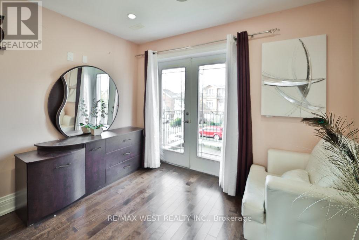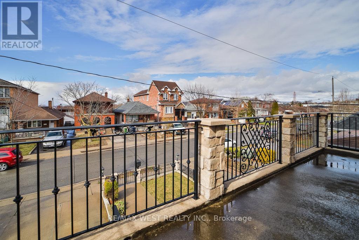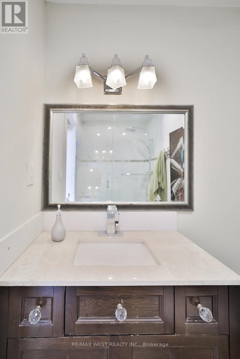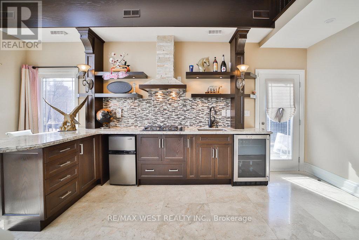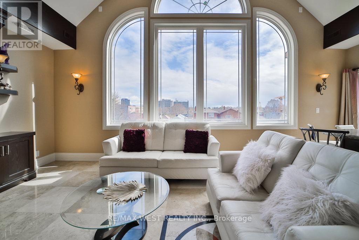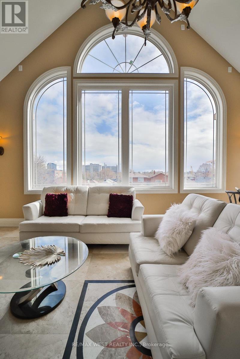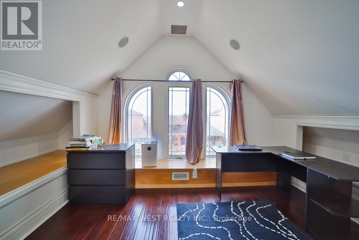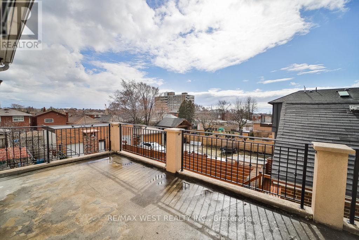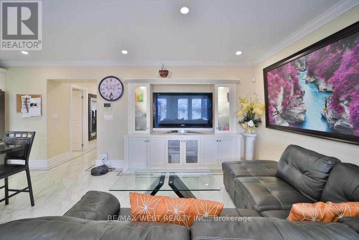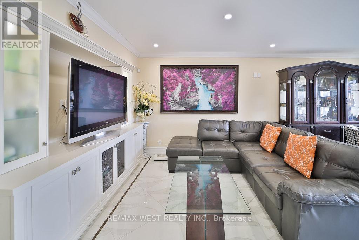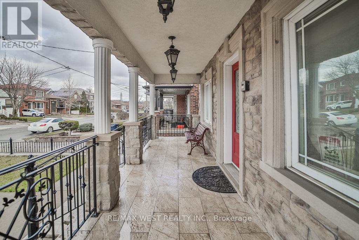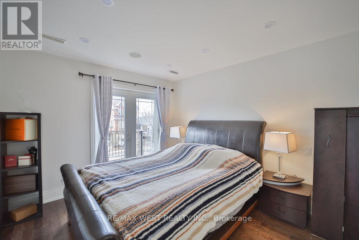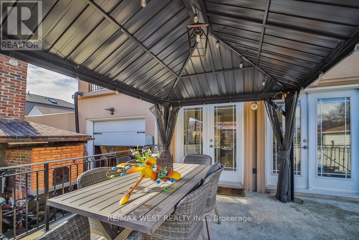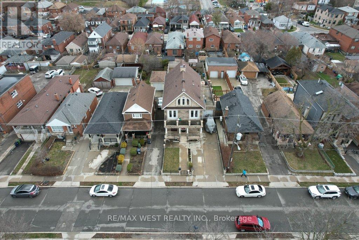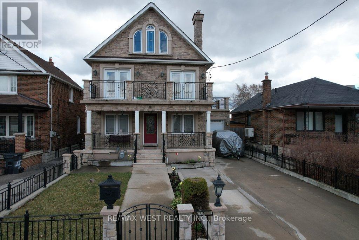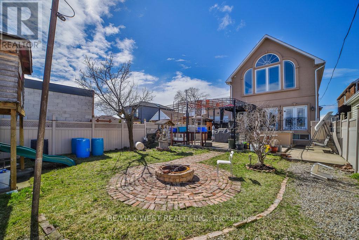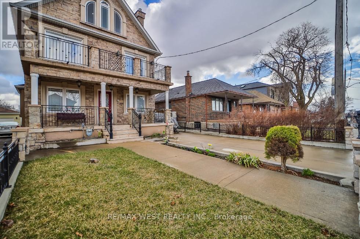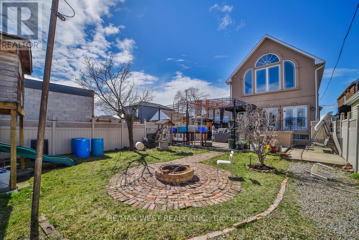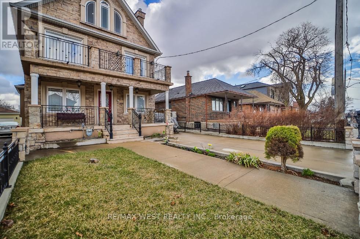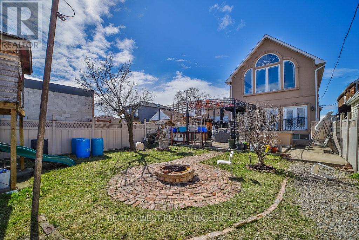41 Kirknewton Rd Toronto, Ontario M6E 3X9
$1,799,985
Luxurious custom-built home in sought-after Caledonia Village with 5+3 bedrooms and 6 bathrooms. Sun-filled executive residence boasts two fireplaces, 22 ft cathedral ceilings, two gourmet kitchens, one basement kitchen, granite countertops, and wrought iron railings. Enjoy heated floors throughout, a landscaped backyard, and $100k+ in premium upgrades. Basement offers rental income potential of approx. $3200. Includes coin-operated basement laundry, garage + 3 car parking, heated driveway(no more shoveling!), and outdoor brick bread/pizza oven. Don't miss this opportunity! (id:46317)
Property Details
| MLS® Number | W8153776 |
| Property Type | Single Family |
| Community Name | Caledonia-Fairbank |
| Parking Space Total | 5 |
Building
| Bathroom Total | 6 |
| Bedrooms Above Ground | 5 |
| Bedrooms Below Ground | 3 |
| Bedrooms Total | 8 |
| Basement Development | Finished |
| Basement Type | Full (finished) |
| Construction Style Attachment | Detached |
| Cooling Type | Central Air Conditioning |
| Exterior Finish | Brick, Stone |
| Fireplace Present | Yes |
| Heating Fuel | Natural Gas |
| Heating Type | Forced Air |
| Stories Total | 3 |
| Type | House |
Parking
| Attached Garage |
Land
| Acreage | No |
| Size Irregular | 37 X 133.4 Ft |
| Size Total Text | 37 X 133.4 Ft |
Rooms
| Level | Type | Length | Width | Dimensions |
|---|---|---|---|---|
| Second Level | Family Room | 7.01 m | 5.79 m | 7.01 m x 5.79 m |
| Second Level | Primary Bedroom | 3.08 m | 3.9 m | 3.08 m x 3.9 m |
| Second Level | Bedroom | 3.26 m | 2.46 m | 3.26 m x 2.46 m |
| Third Level | Loft | 3.62 m | 6.73 m | 3.62 m x 6.73 m |
| Basement | Kitchen | 6.12 m | 5.79 m | 6.12 m x 5.79 m |
| Basement | Family Room | 6.12 m | 5.79 m | 6.12 m x 5.79 m |
| Basement | Bedroom | 3.35 m | 3.01 m | 3.35 m x 3.01 m |
| Basement | Living Room | 3.69 m | 4.05 m | 3.69 m x 4.05 m |
| Main Level | Kitchen | 6.61 m | 5.51 m | 6.61 m x 5.51 m |
| Main Level | Foyer | 3.9 m | 3.01 m | 3.9 m x 3.01 m |
| Main Level | Bedroom | 2.98 m | 3.01 m | 2.98 m x 3.01 m |
| Main Level | Office | 2.68 m | 2.95 m | 2.68 m x 2.95 m |
https://www.realtor.ca/real-estate/26639765/41-kirknewton-rd-toronto-caledonia-fairbank
Broker
(416) 745-2300

96 Rexdale Blvd.
Toronto, Ontario M9W 1N7
(416) 745-2300
(416) 745-1952
www.remaxwest.com
Interested?
Contact us for more information

