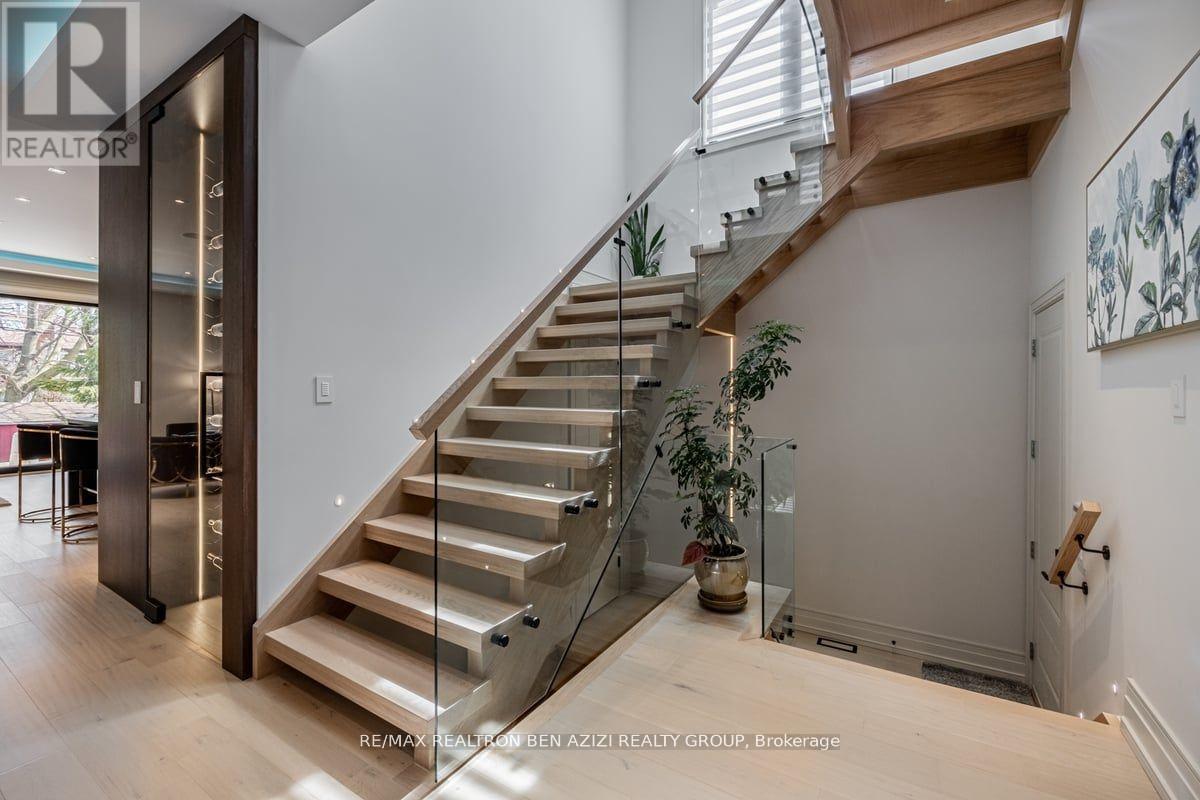41 Glenbrae Ave Toronto, Ontario M4G 3R4
$3,298,000
Welcome To This Stunning Custom Built 4+1 Bedroom Home In The Highly Sought-After Leaside Neighbourhood. This Exquisite Home Boasts A Modern Open Concept Design With High-End Finishes And Attention To Detail Throughout. Enjoy The Spacious Living And Dining Area Perfect For Entertaining And A Gourmet Kitchen With Top-Of-The-Line Appliances. The Bedrooms Are Generously Sized With Ample Closet Space, And The Master Suite Is A Luxurious Retreat With A Spa-Like Ensuite And Walk-In Closet. The Finished Basement Offers Additional Living Space With A Recreation Room And A Guest Bedroom. Outside, You'll Appreciate The Private Backyard Oasis Perfect For Relaxation Or Outdoor Dining. This Home Is Located In A Family-Friendly Neighbourhood Close To Excellent Schools, Parks, And All The Amenities Leaside Has To Offer.**** EXTRAS **** Heat Basement Floors & Bathrooms, Snow Melt Driveway & F.Stairs, 2 Ev Charger.Automated Control 4 System And Blinds,5 Security Camera, Appliances: Subzero F/F, Wolf Gas Cook Top/Built Oven/ Microwave , Bosch Dishwasher.2 Lg Washer & Dryer. (id:46317)
Property Details
| MLS® Number | C8034292 |
| Property Type | Single Family |
| Community Name | Leaside |
| Amenities Near By | Schools |
| Parking Space Total | 3 |
Building
| Bathroom Total | 5 |
| Bedrooms Above Ground | 4 |
| Bedrooms Below Ground | 1 |
| Bedrooms Total | 5 |
| Basement Development | Finished |
| Basement Features | Walk Out |
| Basement Type | N/a (finished) |
| Construction Style Attachment | Detached |
| Cooling Type | Central Air Conditioning |
| Exterior Finish | Brick |
| Fireplace Present | Yes |
| Heating Fuel | Natural Gas |
| Heating Type | Forced Air |
| Stories Total | 2 |
| Type | House |
Parking
| Garage |
Land
| Acreage | No |
| Land Amenities | Schools |
| Size Irregular | 30.04 X 133.5 Ft |
| Size Total Text | 30.04 X 133.5 Ft |
Rooms
| Level | Type | Length | Width | Dimensions |
|---|---|---|---|---|
| Second Level | Primary Bedroom | 4.87 m | 3.4 m | 4.87 m x 3.4 m |
| Second Level | Bedroom 2 | 3.59 m | 3.3 m | 3.59 m x 3.3 m |
| Second Level | Bedroom 3 | 3.42 m | 3.3 m | 3.42 m x 3.3 m |
| Second Level | Bedroom 4 | 3.04 m | 3.4 m | 3.04 m x 3.4 m |
| Basement | Bedroom 5 | 3.35 m | 2.86 m | 3.35 m x 2.86 m |
| Basement | Recreational, Games Room | 6.5 m | 5.24 m | 6.5 m x 5.24 m |
| Basement | Laundry Room | 2.6 m | 2.2 m | 2.6 m x 2.2 m |
| Main Level | Living Room | 3.16 m | 3.02 m | 3.16 m x 3.02 m |
| Main Level | Dining Room | 3.16 m | 3.27 m | 3.16 m x 3.27 m |
| Main Level | Kitchen | 3.77 m | 6.8 m | 3.77 m x 6.8 m |
| Main Level | Family Room | 3.77 m | 6.8 m | 3.77 m x 6.8 m |
https://www.realtor.ca/real-estate/26465541/41-glenbrae-ave-toronto-leaside

120 Sheppard Ave W
Toronto, Ontario M2N 1M5
(416) 222-8600
(416) 222-1237
Interested?
Contact us for more information








































