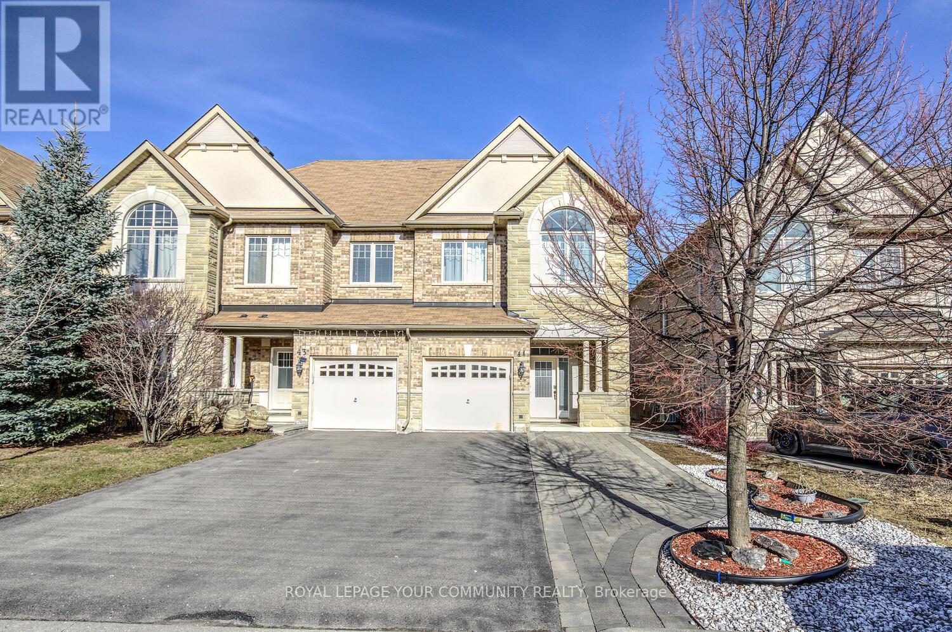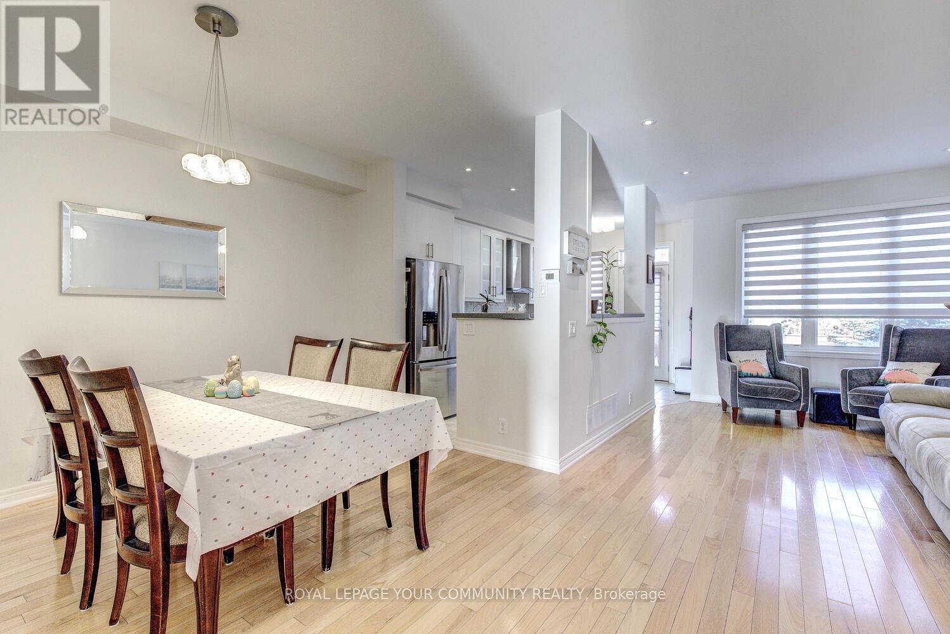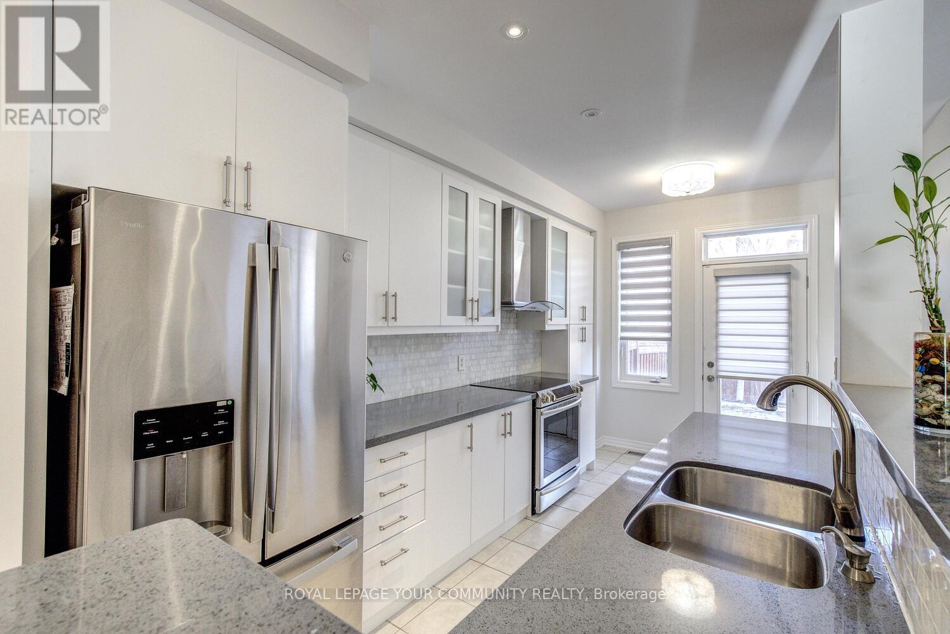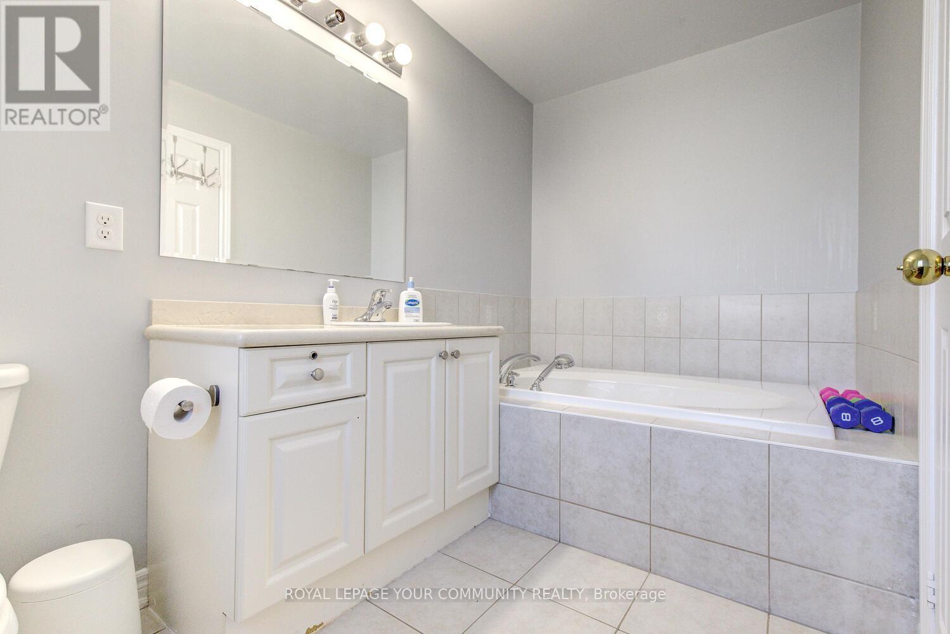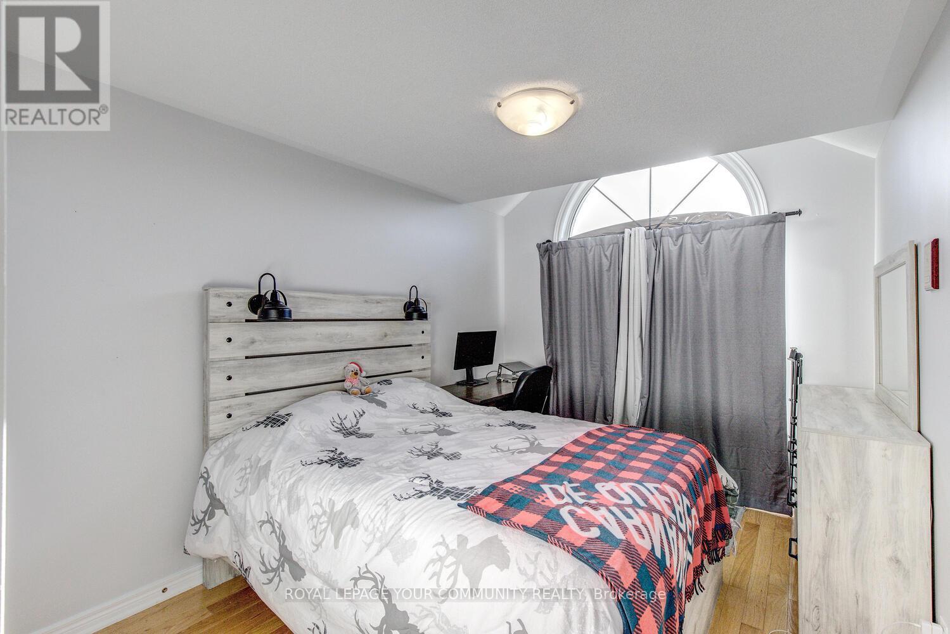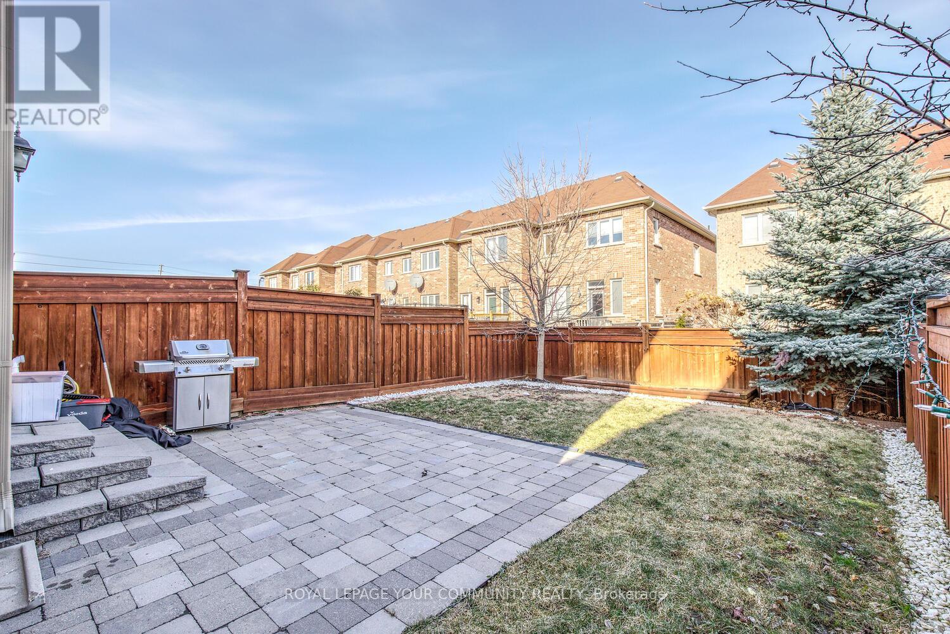41 Elihof Dr Vaughan, Ontario L6A 4N6
$4,200 Monthly
Stylish Home - Entire Property For Rent! Welcome To This Stunning E-N-D U-N-I-T 3-Bedroom Executive Townhome With Modern Upgrades, Available For Lease In Prime Valleys Of Thornhill In Patterson! Steps To Lebovic Community Campus, Top Ranking Schools, Parks, Shops, Highways, Public Transit, 3 GO Stations & All Modern Amenities! Features Outstanding Layout; Inviting Foyer; Galley Style Eat-In Kitchen With Stone Countertops & S/S Appl-s & Open To Family Room & With Walk-Out To Fully Fenced Large Backyard; Elegant Dining Room; Large Family Room With Picture Window; Hardwood Floors Throughout 1st & 2nd Floor; 9 Ft Ceilings On Main Floor; Spacious Bedrooms; Primary Retreat With 4-Pc Ensuite And Walk-In Closet; Finished Basement; Fresh Paint; Direct Garage Access! Perfect Place To Move In & Enjoy! No Sidewalk, Parks 5 Cars Total! Walk To Lebovic Campus & Parks! Perfect Layout! Large Fully Fenced Backyard! Dont Miss It!**** EXTRAS **** Entire Property For Rent! No Sidewalk, Interlock Extension - Parks 5 Cars Total! Quiet Street Yet Easy Access To Bathurst! Walk To Lebovic Campus & Parks! Convenient Location, Stylish Upgrades, Bright & Spacious! Move In & Enjoy! (id:46317)
Property Details
| MLS® Number | N8133966 |
| Property Type | Single Family |
| Community Name | Patterson |
| Amenities Near By | Hospital, Park, Public Transit, Schools |
| Features | Conservation/green Belt |
| Parking Space Total | 5 |
Building
| Bathroom Total | 3 |
| Bedrooms Above Ground | 3 |
| Bedrooms Total | 3 |
| Basement Development | Finished |
| Basement Type | N/a (finished) |
| Construction Style Attachment | Attached |
| Cooling Type | Central Air Conditioning |
| Exterior Finish | Brick, Stone |
| Fireplace Present | Yes |
| Heating Fuel | Natural Gas |
| Heating Type | Forced Air |
| Stories Total | 2 |
| Type | Row / Townhouse |
Parking
| Garage |
Land
| Acreage | No |
| Land Amenities | Hospital, Park, Public Transit, Schools |
| Size Irregular | 24.28 X 104.99 Ft ; Great Property In Family Friendly Area! |
| Size Total Text | 24.28 X 104.99 Ft ; Great Property In Family Friendly Area! |
Rooms
| Level | Type | Length | Width | Dimensions |
|---|---|---|---|---|
| Second Level | Primary Bedroom | 6.62 m | 3.78 m | 6.62 m x 3.78 m |
| Second Level | Bedroom 2 | 4.5 m | 2.7 m | 4.5 m x 2.7 m |
| Second Level | Bedroom 3 | 3.72 m | 2.89 m | 3.72 m x 2.89 m |
| Basement | Living Room | 5.21 m | 3.6 m | 5.21 m x 3.6 m |
| Main Level | Foyer | Measurements not available | ||
| Main Level | Kitchen | 4.84 m | 2.55 m | 4.84 m x 2.55 m |
| Main Level | Eating Area | 4.84 m | 2.55 m | 4.84 m x 2.55 m |
| Main Level | Family Room | 5.1 m | 3.17 m | 5.1 m x 3.17 m |
| Main Level | Dining Room | 3.67 m | 2.55 m | 3.67 m x 2.55 m |
https://www.realtor.ca/real-estate/26610186/41-elihof-dr-vaughan-patterson

Broker
(416) 816-5514
www.lilithomes.com
https://www.facebook.com/LilitHomes.LH
https://twitter.com/lilithakobyan
https://www.linkedin.com/in/lilithakobyan

8854 Yonge Street
Richmond Hill, Ontario L4C 0T4
(905) 731-2000
(905) 886-7556
Interested?
Contact us for more information

