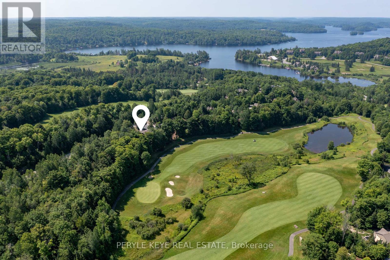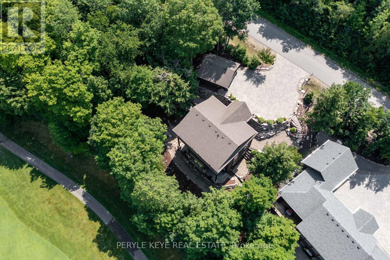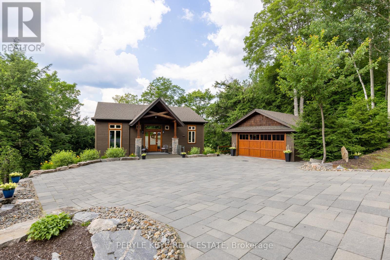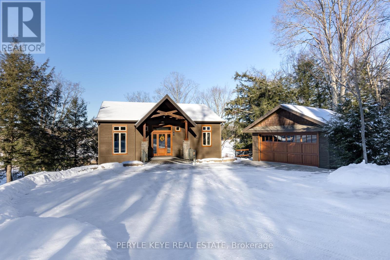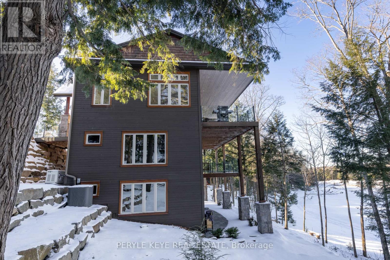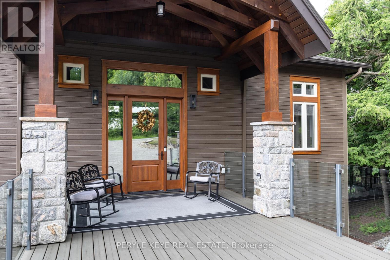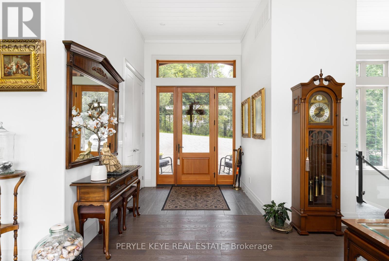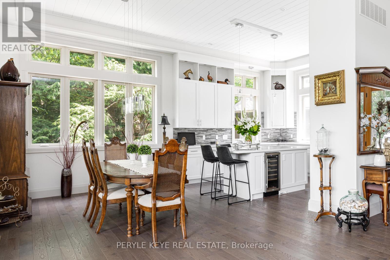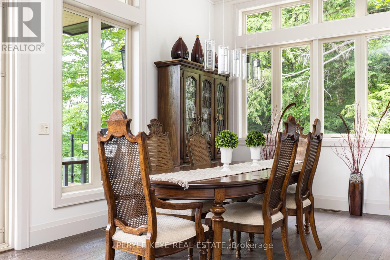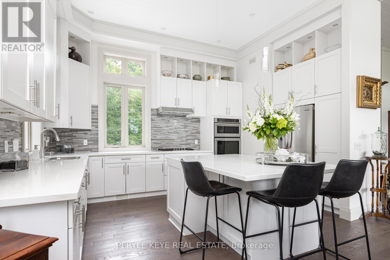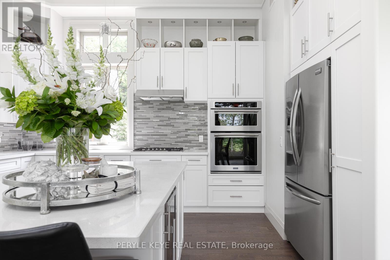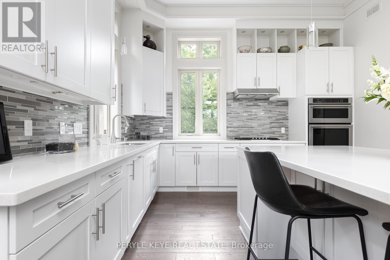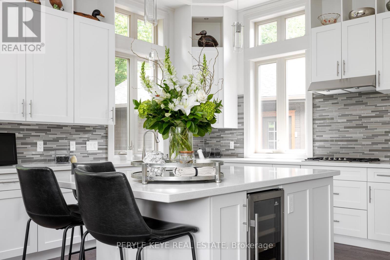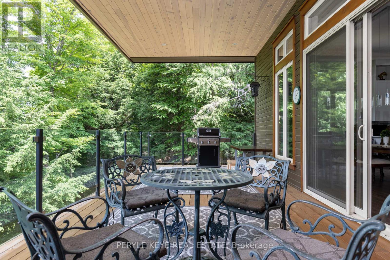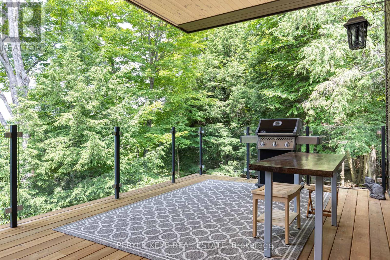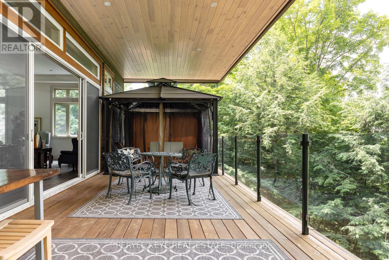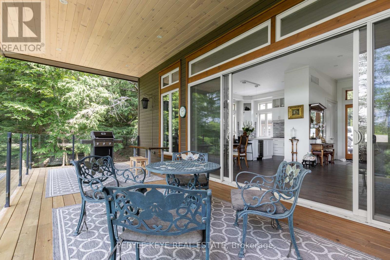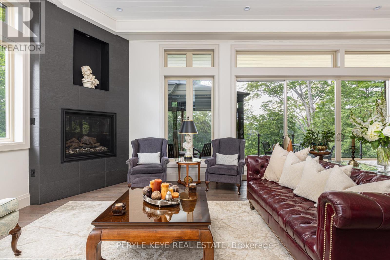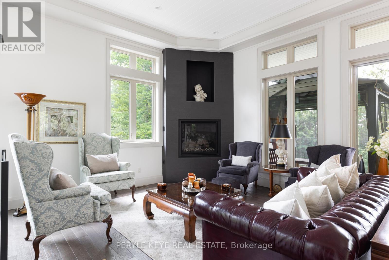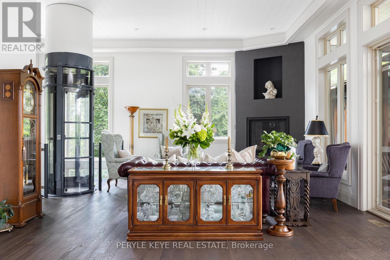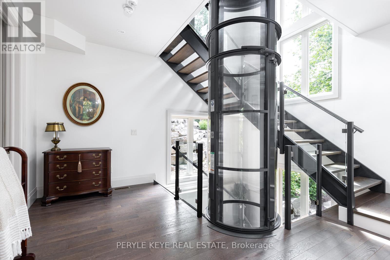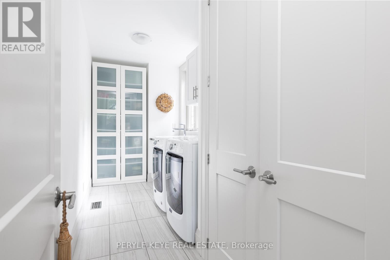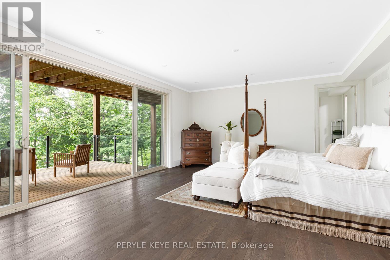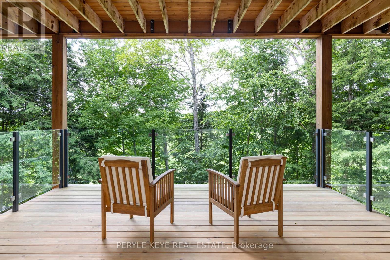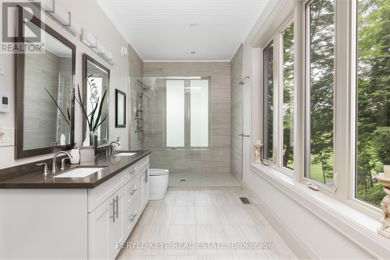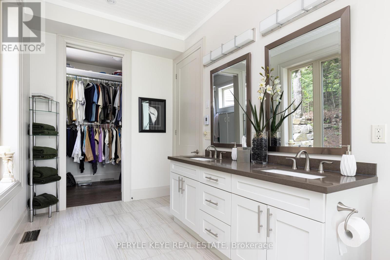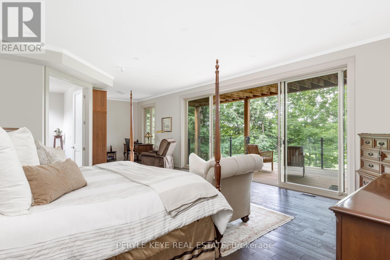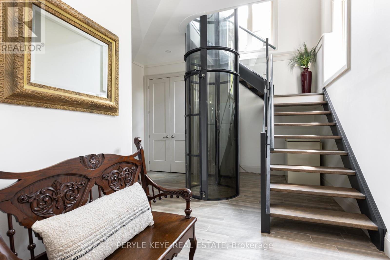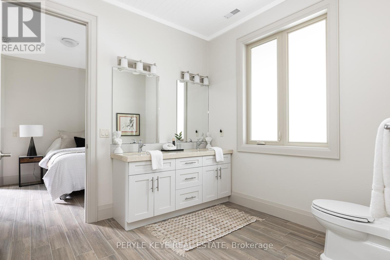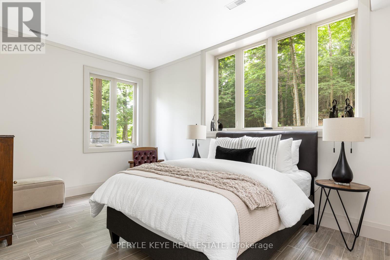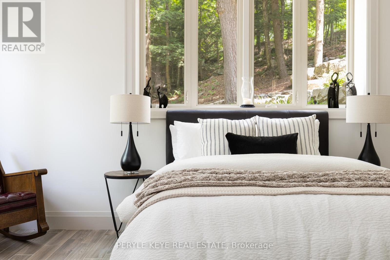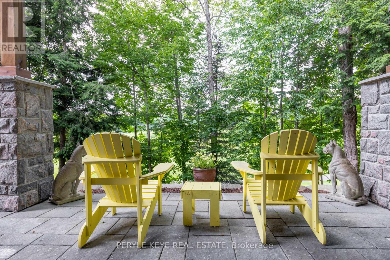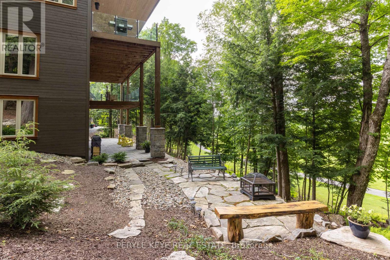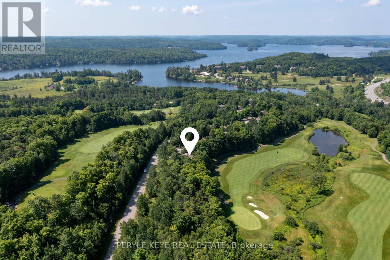41 Clubhouse Dr Huntsville, Ontario P1H 1B1
$1,695,900
Exceptional Residence located on coveted Clubhouse Drive on complete mun services overlooking the highly desirable Deerhurst Highlands Golf Course! This address is a true masterpiece w/ so many design elements & features that truly set this extraordinary Home apart from the rest! This is where luxury living is next level & views are second to none! Inside nearly 12' ceilings, expansive windows & doors beautifully frame nature & invite you right to the outdoor living spaces. The gorgeous deck is sure to be your favourite ""room"" offering uninterrupted views and is a covered space you can enjoy rain or shine. The beautifully appointed kitchen features elongated cabinetry, upgraded countertops and statement island - hosting will be a breeze. The living room features a focal gas fireplace & a comfortable space to connect or unwind. Nearby is a stylish 2PC bath. The sleek elevator is a rare feature making this home accessible on all 3 levels. Easily removed, if desired.**** EXTRAS **** Luxurious private ensuite w/i closet, study/sitting area laundry rm. private w/o to the incredible deck overlooking the course. The lowest level is a quiet retreat with 2 beds, a 4PC bath, storage & w/o to the covered patio. Muskoka awaits! (id:46317)
Property Details
| MLS® Number | X8126078 |
| Property Type | Single Family |
| Features | Wooded Area |
| Parking Space Total | 8 |
Building
| Bathroom Total | 3 |
| Bedrooms Above Ground | 4 |
| Bedrooms Total | 4 |
| Architectural Style | Bungalow |
| Basement Development | Finished |
| Basement Features | Walk Out |
| Basement Type | Full (finished) |
| Construction Style Attachment | Detached |
| Cooling Type | Central Air Conditioning |
| Exterior Finish | Wood |
| Fireplace Present | Yes |
| Heating Fuel | Natural Gas |
| Heating Type | Forced Air |
| Stories Total | 1 |
| Type | House |
Parking
| Attached Garage |
Land
| Acreage | No |
| Size Irregular | 154 Ft |
| Size Total Text | 154 Ft |
Rooms
| Level | Type | Length | Width | Dimensions |
|---|---|---|---|---|
| Second Level | Primary Bedroom | 9.55 m | 5.03 m | 9.55 m x 5.03 m |
| Second Level | Laundry Room | 4.6 m | 1.75 m | 4.6 m x 1.75 m |
| Third Level | Bedroom 2 | 3.91 m | 3.2 m | 3.91 m x 3.2 m |
| Third Level | Bathroom | Measurements not available | ||
| Third Level | Bedroom 3 | 5.08 m | 3.99 m | 5.08 m x 3.99 m |
| Third Level | Utility Room | 4.72 m | 1.6 m | 4.72 m x 1.6 m |
| Main Level | Foyer | 2.26 m | 2.16 m | 2.26 m x 2.16 m |
| Main Level | Kitchen | 4.8 m | 3.07 m | 4.8 m x 3.07 m |
| Main Level | Dining Room | 4.93 m | 3.81 m | 4.93 m x 3.81 m |
| Main Level | Living Room | 6.91 m | 6.86 m | 6.91 m x 6.86 m |
| Main Level | Bathroom | Measurements not available |
Utilities
| Sewer | Installed |
| Natural Gas | Installed |
| Electricity | Installed |
https://www.realtor.ca/real-estate/26599886/41-clubhouse-dr-huntsville

Broker
(705) 646-3975
(705) 646-5300
www.perylekeye.ca/
facebook.com/@perylekeye
twitter.com/perylekeye
www.linkedin.com/in/melissa-bradbury-a9a676110

Interested?
Contact us for more information

