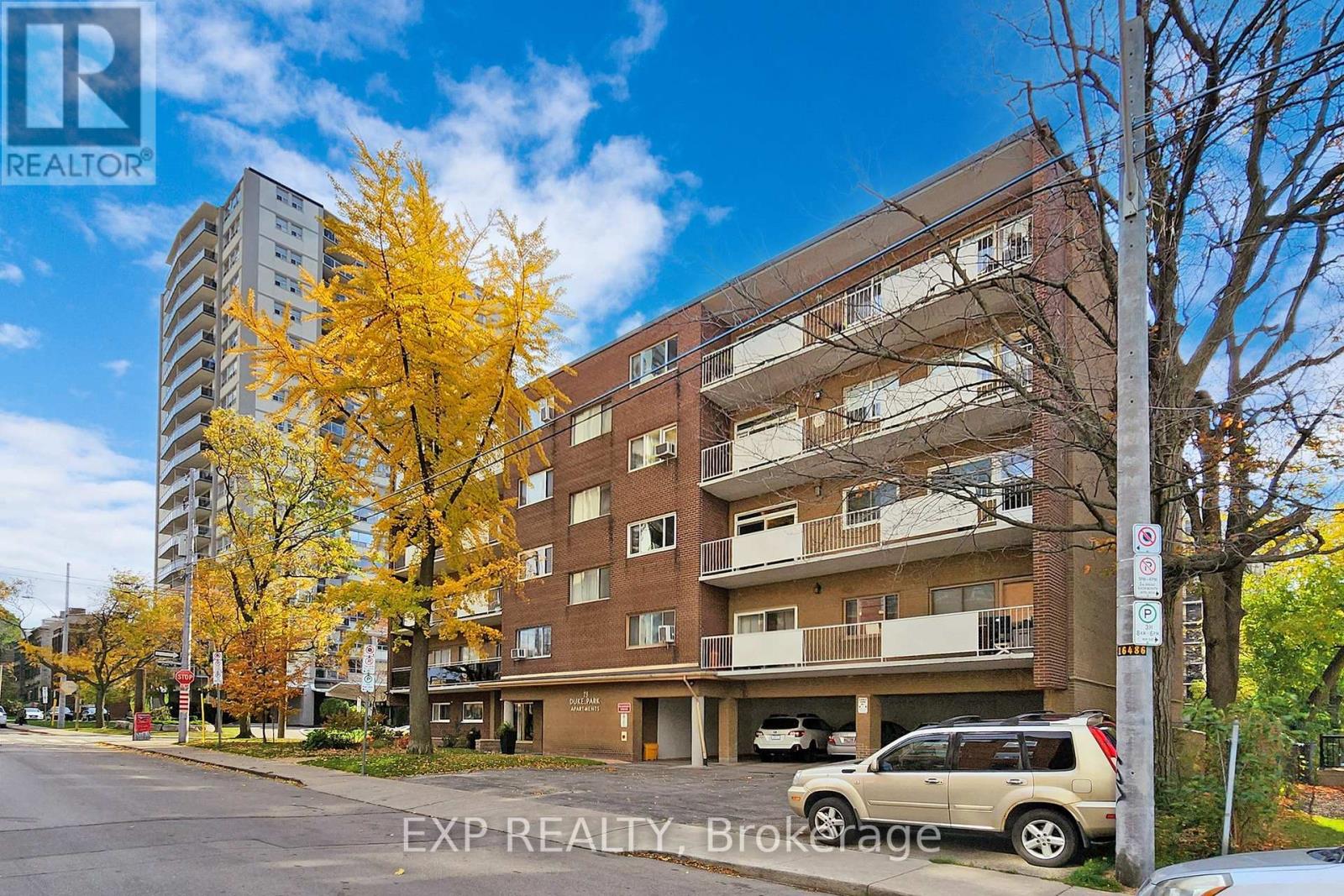#409 -75 Duke St Hamilton, Ontario L8P 1X4
$389,900Maintenance,
$1,055 Monthly
Maintenance,
$1,055 MonthlySpacious 2 Bed (Master Has Semi-Ensuite) And 1.5 Bath Co-Op In Desirable Durand Neighborhood,High Quality updates, Aluminum, Windows Throughout, Large principal rooms, and located in a great walking neighbourhood, Just Steps Away From Durand Park.. Huge Balcony in a nice setting. Primary Bedroom With Walk-In Closet, 4 Pc Bth. Also includes Covered Parking And a Locker. Close Walk To Shopping, Restaurants, Farmers Market, Trails, Hwy & Public Transit. This Building Is very Well Managed.**** EXTRAS **** Co-Op Monthly Fee Incl. Property Taxes, Building Ins, Building Maintenance, Water, Gas & Parking. Buyer To Be Approved By The Co-Op Board. No Pets Permitted. (id:46317)
Property Details
| MLS® Number | X7279130 |
| Property Type | Single Family |
| Community Name | Durand |
| Community Features | Pets Not Allowed |
| Features | Balcony |
| Parking Space Total | 1 |
Building
| Bathroom Total | 2 |
| Bedrooms Above Ground | 2 |
| Bedrooms Total | 2 |
| Amenities | Storage - Locker |
| Cooling Type | Wall Unit |
| Exterior Finish | Brick, Concrete |
| Heating Fuel | Natural Gas |
| Heating Type | Baseboard Heaters |
| Type | Apartment |
Parking
| Carport |
Land
| Acreage | No |
Rooms
| Level | Type | Length | Width | Dimensions |
|---|---|---|---|---|
| Main Level | Living Room | 7.62 m | 3.96 m | 7.62 m x 3.96 m |
| Main Level | Dining Room | 3.63 m | 2.77 m | 3.63 m x 2.77 m |
| Main Level | Kitchen | 3.07 m | 2.79 m | 3.07 m x 2.79 m |
| Main Level | Primary Bedroom | 5.36 m | 3.66 m | 5.36 m x 3.66 m |
| Main Level | Bedroom 2 | 4.22 m | 3.1 m | 4.22 m x 3.1 m |
| Main Level | Foyer | 2.31 m | 1.32 m | 2.31 m x 1.32 m |
| Main Level | Other | 10.16 m | 2 m | 10.16 m x 2 m |
https://www.realtor.ca/real-estate/26255206/409-75-duke-st-hamilton-durand

Broker
(416) 875-5000
(866) 530-7737
www.thomasmcburney.com
https://www.facebook.com/thomas.mcburney
https://twitter.com/thomasmcburney
https://www.linkedin.com/in/thomas-mcburney-2158991a/
4711 Yonge St 10th Flr, 106430
Toronto, Ontario M2N 6K8
(866) 530-7737

4711 Yonge St 10th Flr, 106430
Toronto, Ontario M2N 6K8
(866) 530-7737
Interested?
Contact us for more information



























