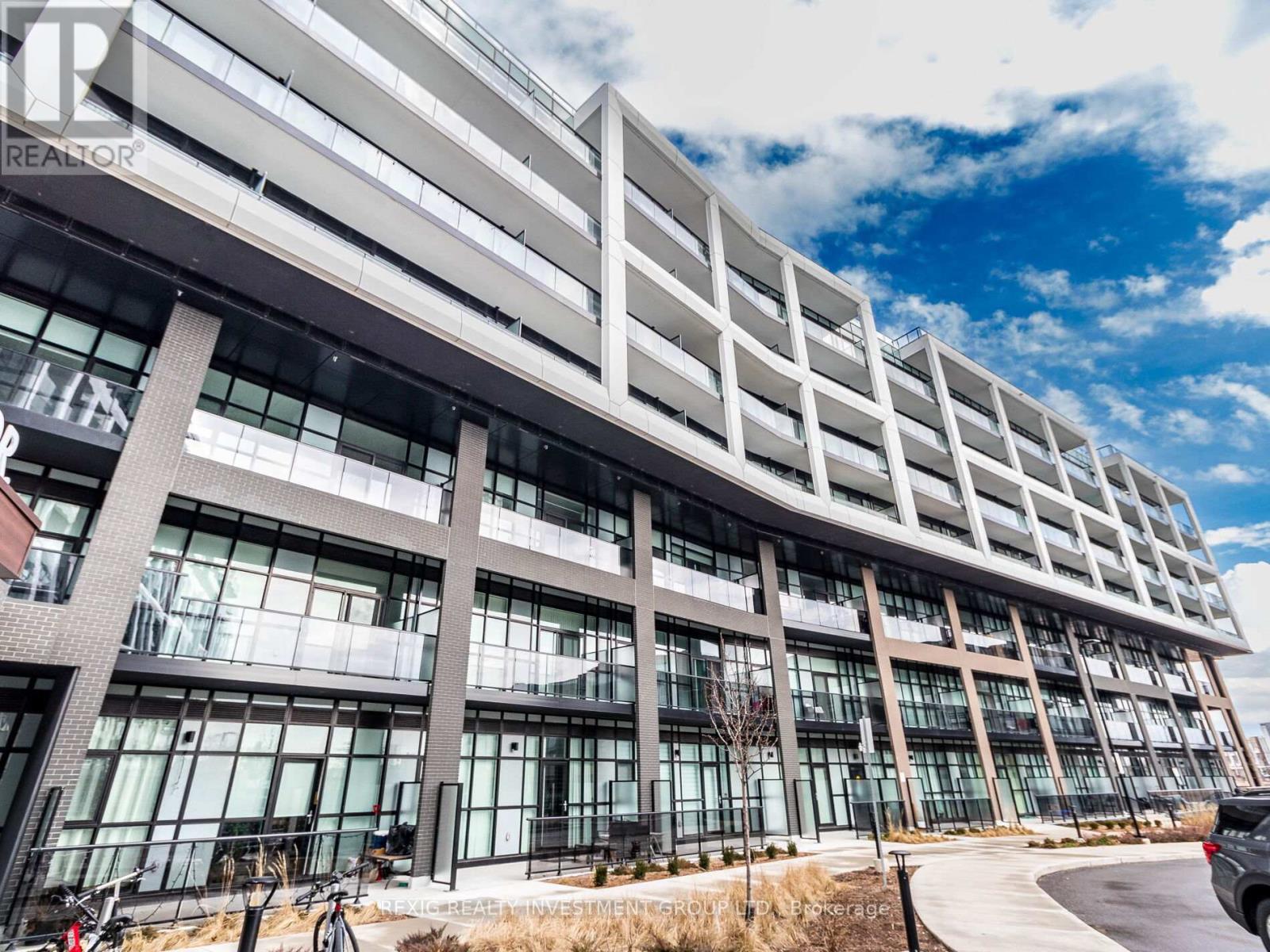#409 -60 George Butchart Dr Toronto, Ontario M3K 2C5
$515,000Maintenance,
$352 Monthly
Maintenance,
$352 MonthlyOpportunity Awaits! Own a 1-bedroom, 1-bath condo in the prestigious Downsview Park community. This modern unit features an open-concept layout, high-end finishes, and an abundance of natural light. With a spacious primary bedroom with large windows, this condo offers comfort and privacy. The beautifully designed bathroom features modern fixtures. The open living area seamlessly combines the living room, dining area, and kitchen, creating a spacious and inviting atmosphere. The kitchen is equipped with stainless steel appliances, ample storage space, and stylish cabinetry. Enjoy breathtaking views of the neighborhood from the large windows. This new condo also offers a range of amenities for residents to enjoy. Don't miss this opportunity to live in the vibrant and thriving Downsview Park community.**** EXTRAS **** Walk Out The Door To Enjoy The Massive Downsview Park, Subway Station & Local Amenities Are Steps Away. Includes: Fridge, Stove, D/W, Stackable W/D, Ecobee Thermostat, Electric Window Coverings (id:46317)
Property Details
| MLS® Number | W8119110 |
| Property Type | Single Family |
| Community Name | Downsview-Roding-CFB |
| Features | Balcony |
Building
| Bathroom Total | 1 |
| Bedrooms Above Ground | 1 |
| Bedrooms Total | 1 |
| Amenities | Storage - Locker, Security/concierge, Party Room, Visitor Parking, Exercise Centre, Recreation Centre |
| Cooling Type | Central Air Conditioning |
| Exterior Finish | Concrete |
| Heating Fuel | Natural Gas |
| Heating Type | Forced Air |
| Type | Apartment |
Parking
| Visitor Parking |
Land
| Acreage | No |
Rooms
| Level | Type | Length | Width | Dimensions |
|---|---|---|---|---|
| Ground Level | Primary Bedroom | 2.96 m | 3.6 m | 2.96 m x 3.6 m |
| Ground Level | Kitchen | 6.4 m | 3.26 m | 6.4 m x 3.26 m |
| Ground Level | Living Room | 6.4 m | 3.26 m | 6.4 m x 3.26 m |
| Ground Level | Dining Room | 6.4 m | 3.26 m | 6.4 m x 3.26 m |
https://www.realtor.ca/real-estate/26588933/409-60-george-butchart-dr-toronto-downsview-roding-cfb
Salesperson
(416) 822-7699
2380 Bristol Cir #12
Oakville, Ontario L6H 6M5
(416) 822-7699
Interested?
Contact us for more information








































