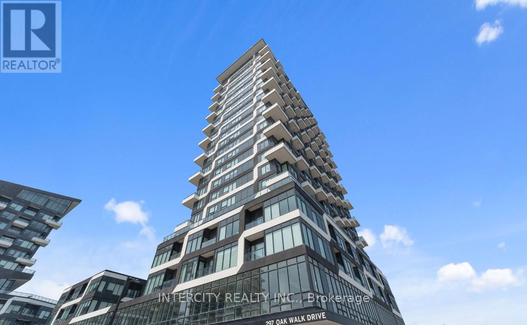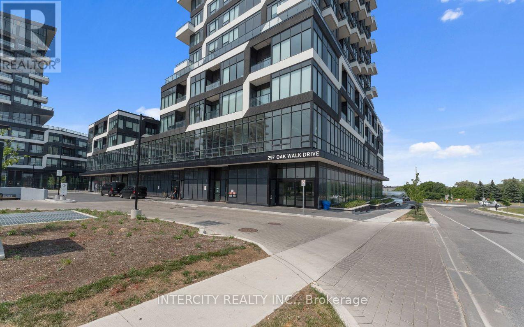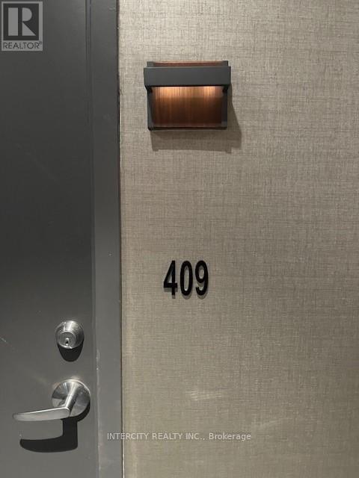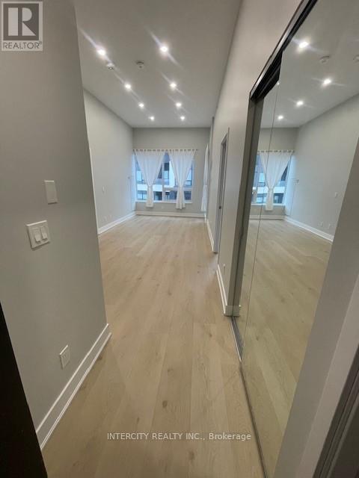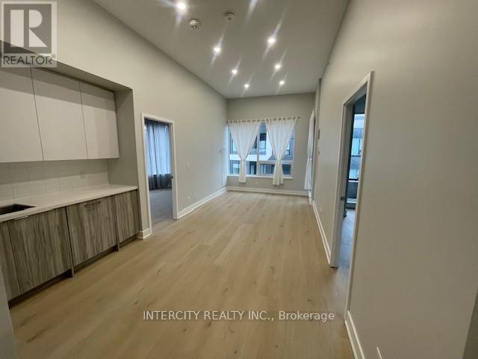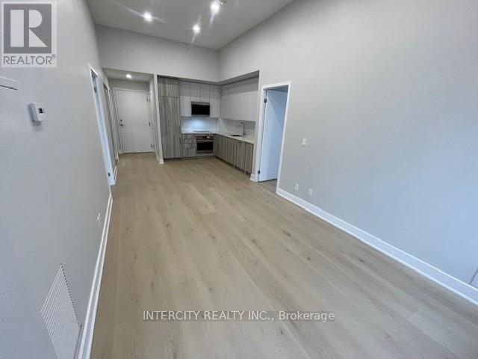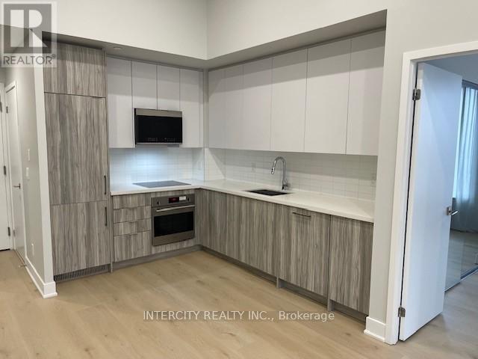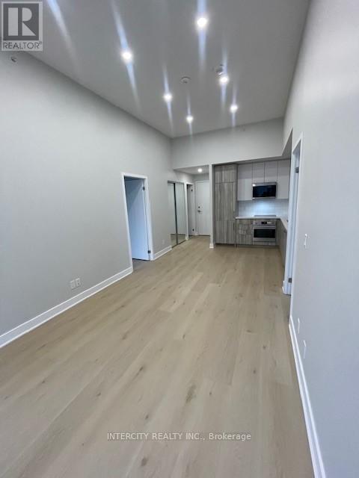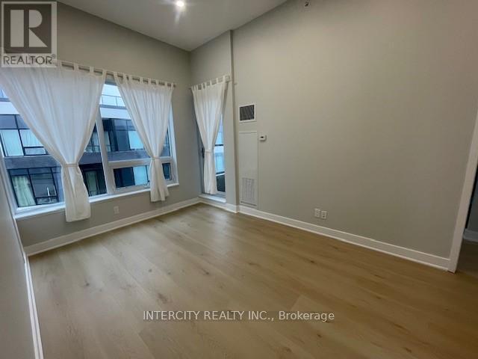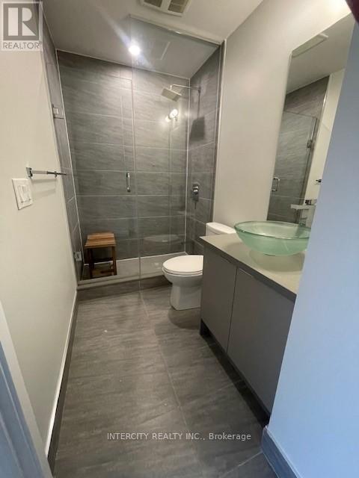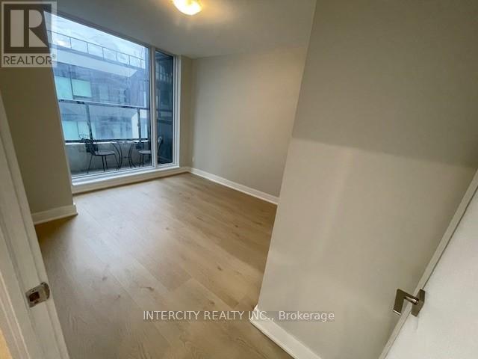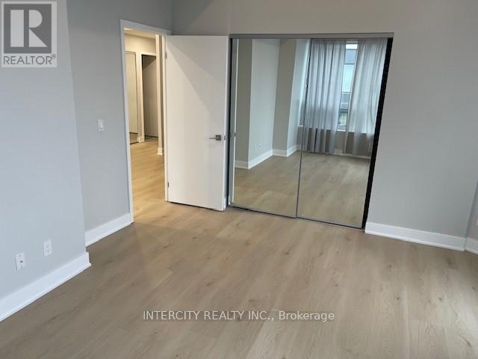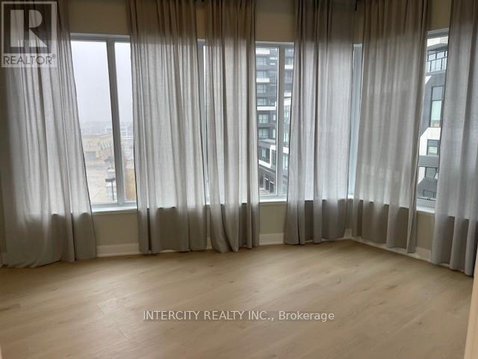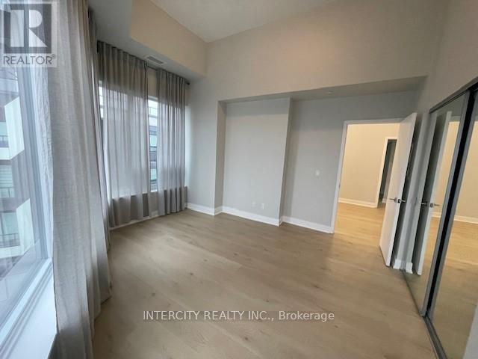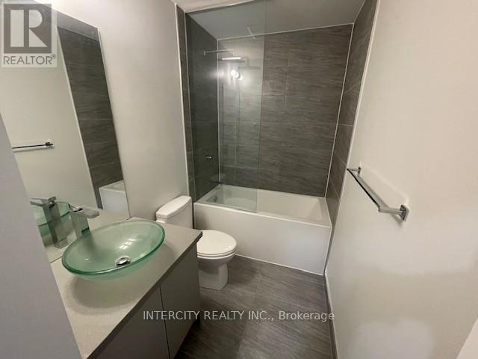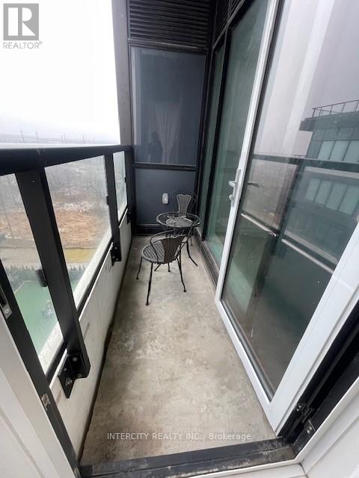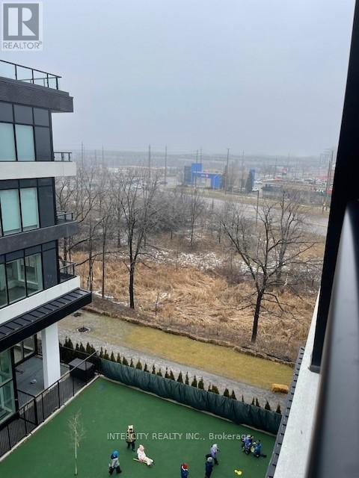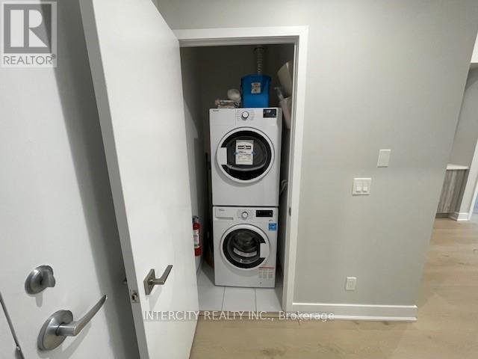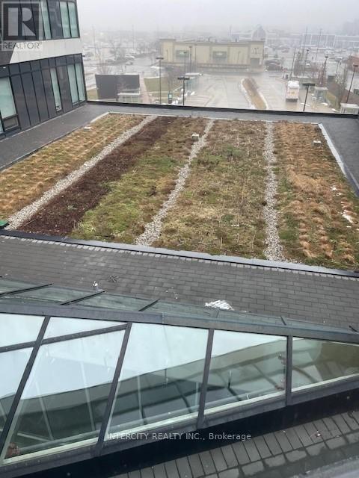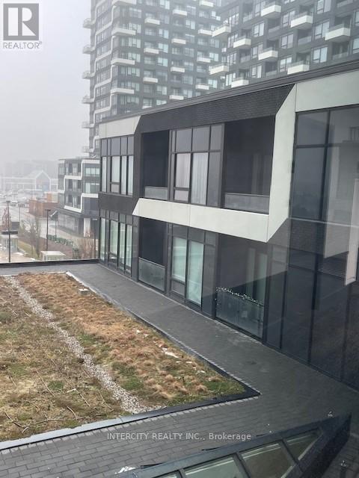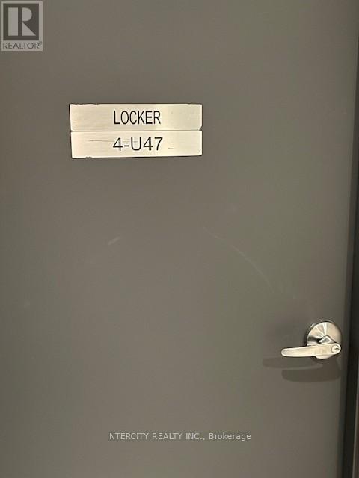#409 -297 Oak Walk Dr Oakville, Ontario L6H 6Z3
2 Bedroom
2 Bathroom
Central Air Conditioning
Forced Air
$829,889Maintenance,
$676.07 Monthly
Maintenance,
$676.07 MonthlyLive a desirable lifestyle In The Heart Of Oakville's Uptown Core, in the Trendy Condo Oak & Co. Located Next To New Hospital, Shopping, Public Transit, Walking Trails, Cafe's Restaurants. Parking Spot Included. Locker Next to Unit on the same floor. 9' Ceilings with Pot Lights Throughout. Upgraded Countertops, Brand New Flooring, Newly Painted, Upgraded Cabinets, Vessel Sinks and Seamless Shower.**** EXTRAS **** 24 Hours Concierge, Roof Top Pool Outdoor Terrace, Party Room, Fitness Room, Yoga Studio. (id:46317)
Property Details
| MLS® Number | W8106266 |
| Property Type | Single Family |
| Community Name | Uptown Core |
| Amenities Near By | Hospital, Park, Place Of Worship, Schools |
| Community Features | School Bus |
| Features | Balcony |
| Parking Space Total | 1 |
Building
| Bathroom Total | 2 |
| Bedrooms Above Ground | 2 |
| Bedrooms Total | 2 |
| Amenities | Storage - Locker, Security/concierge, Party Room, Exercise Centre |
| Cooling Type | Central Air Conditioning |
| Exterior Finish | Brick |
| Fire Protection | Security Guard |
| Heating Fuel | Natural Gas |
| Heating Type | Forced Air |
| Type | Apartment |
Land
| Acreage | No |
| Land Amenities | Hospital, Park, Place Of Worship, Schools |
Rooms
| Level | Type | Length | Width | Dimensions |
|---|---|---|---|---|
| Flat | Living Room | 8.44 m | 3.04 m | 8.44 m x 3.04 m |
| Flat | Dining Room | 8.44 m | 3.04 m | 8.44 m x 3.04 m |
| Flat | Kitchen | 3.1 m | 2.5 m | 3.1 m x 2.5 m |
| Flat | Primary Bedroom | 3.45 m | 2.77 m | 3.45 m x 2.77 m |
| Flat | Bedroom 2 | 4.42 m | 3.26 m | 4.42 m x 3.26 m |
| Flat | Foyer | Measurements not available |
https://www.realtor.ca/real-estate/26571564/409-297-oak-walk-dr-oakville-uptown-core

MAURIZIO FILIPPETTI
Salesperson
(416) 798-7070
(416) 435-7070
Salesperson
(416) 798-7070
(416) 435-7070

INTERCITY REALTY INC.
3600 Langstaff Rd., Ste14
Vaughan, Ontario L4L 9E7
3600 Langstaff Rd., Ste14
Vaughan, Ontario L4L 9E7
(416) 798-7070
(905) 851-8794
Interested?
Contact us for more information

