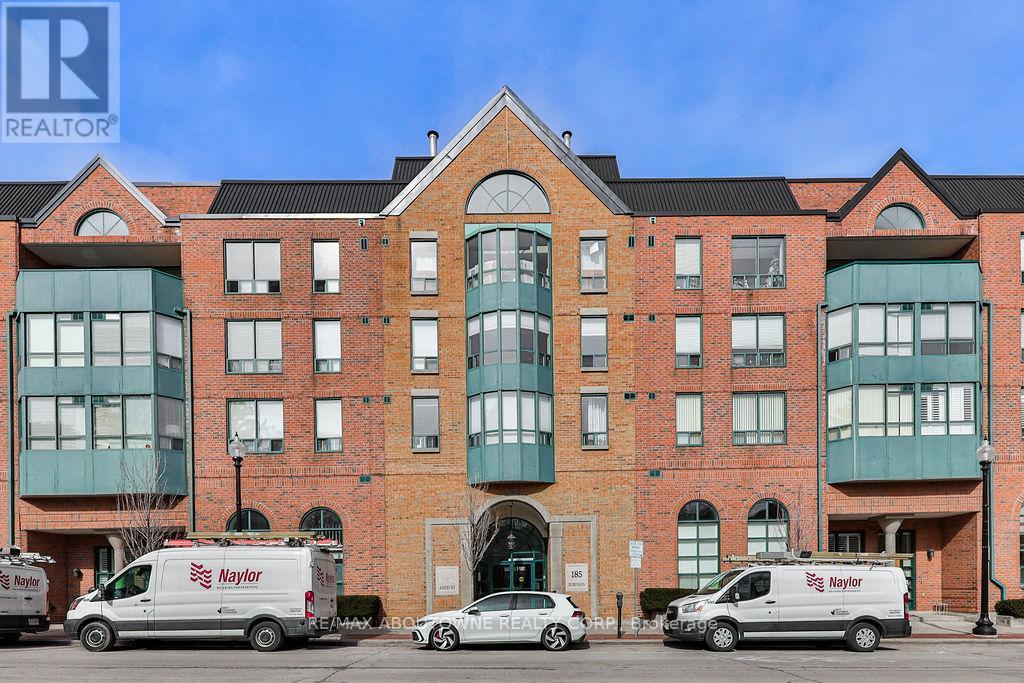#409 -185 Robinson St Oakville, Ontario L6J 7P6
$3,400 Monthly
Prime location in Downtown Oakville! This FULLY RENOVATED PENTHOUSE LOFT condo features an OPEN CONCEPT FLOOR PLAN with soaring ceilings! You will love the spacious living room, the open concept kitchen with NEWER APPLIANCES, Vinyl Flooring, the UPDATED Bathrooms and the MAIN FLOOR BEDROOM! The condo was painted two years ago and has been renovated to the 9's! There is also a convenient Main Floor Laundry with storage. The Second Floor features a room that can be used as Bedroom or Den/Office with a wall to wall closet and a 3 piece Ensuite Bathroom. This BEAUTIFUL CONDO is ideal for young professionals and anyone looking to live in the sought after Old Oakville area! You will love the location being steps To Towne Square, high end restaurants, coffee shops, shopping and you are a 5 minute walk to the Lake. One underground parking spot and a locker is included. Don't miss out on this wonderful opportunity to be in Old Oakville!**** EXTRAS **** The Ashbury is currently renovating hallways, main lobby and meeting/party room. Check out the Renderings in the photos. It will be fabulous once completed! TENANT PAYS HYDRO, CABLE AND INTERNET (id:46317)
Property Details
| MLS® Number | W8132488 |
| Property Type | Single Family |
| Community Name | Old Oakville |
| Amenities Near By | Marina, Place Of Worship, Public Transit, Schools |
| Community Features | Community Centre |
| Parking Space Total | 1 |
Building
| Bathroom Total | 2 |
| Bedrooms Above Ground | 2 |
| Bedrooms Total | 2 |
| Amenities | Storage - Locker, Visitor Parking |
| Cooling Type | Central Air Conditioning |
| Exterior Finish | Brick |
| Type | Apartment |
Parking
| Visitor Parking |
Land
| Acreage | No |
| Land Amenities | Marina, Place Of Worship, Public Transit, Schools |
| Surface Water | Lake/pond |
Rooms
| Level | Type | Length | Width | Dimensions |
|---|---|---|---|---|
| Second Level | Bedroom 2 | 5.26 m | 3.02 m | 5.26 m x 3.02 m |
| Second Level | Bathroom | Measurements not available | ||
| Main Level | Living Room | 7.21 m | 3 m | 7.21 m x 3 m |
| Main Level | Laundry Room | Measurements not available | ||
| Main Level | Dining Room | Measurements not available | ||
| Main Level | Kitchen | 2.64 m | 2.18 m | 2.64 m x 2.18 m |
| Main Level | Bathroom | Measurements not available | ||
| Main Level | Primary Bedroom | 5 m | 2.74 m | 5 m x 2.74 m |
https://www.realtor.ca/real-estate/26607872/409-185-robinson-st-oakville-old-oakville

Salesperson
(289) 952-1201
www.michaeljallan.com/
https://www.youtube.com/embed/XiY06MrJwwo

1235 North Service Rd W #100
Oakville, Ontario L6M 2W2
(905) 842-7000
(905) 842-7010
Interested?
Contact us for more information








































