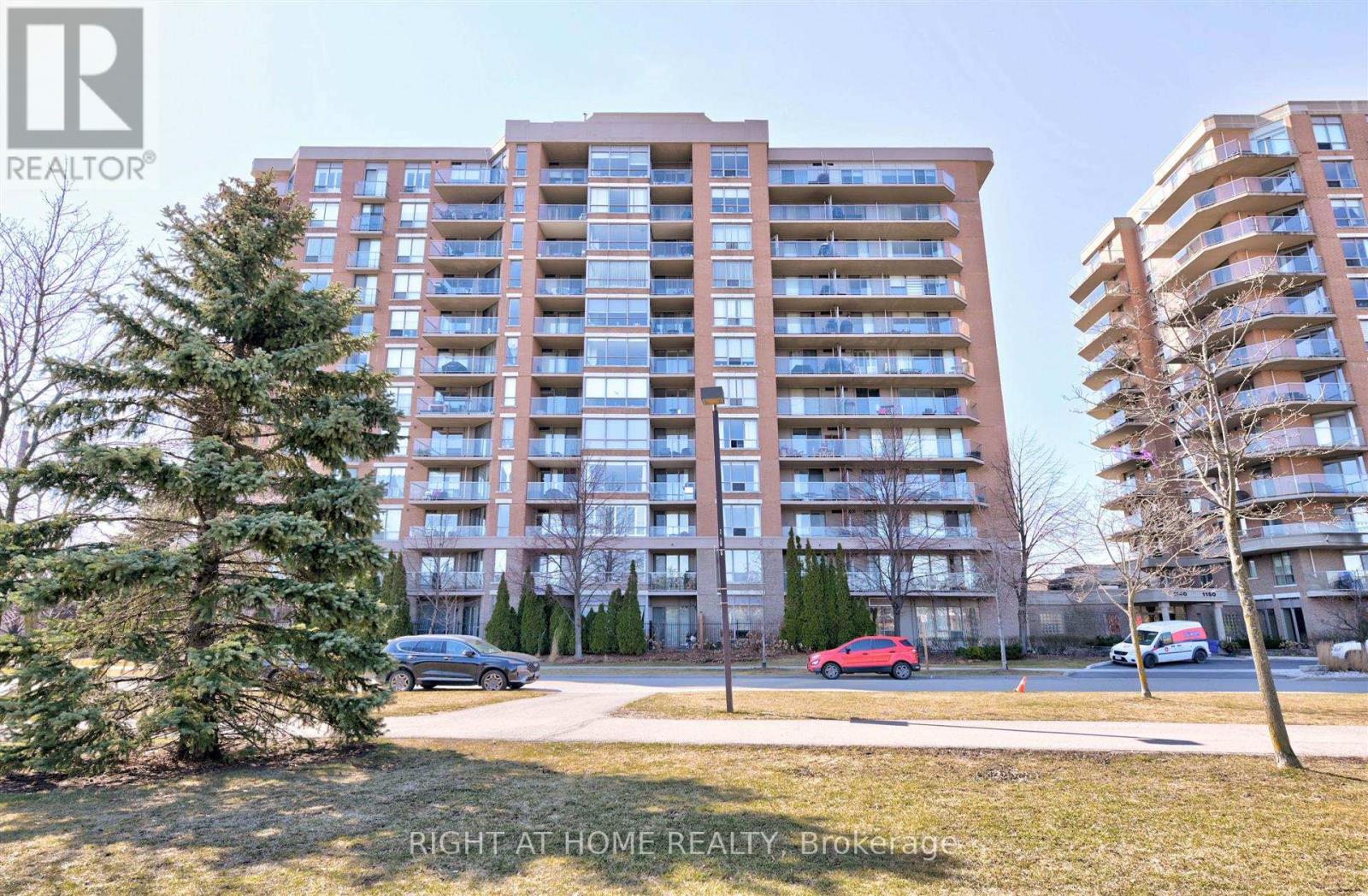#409 -1140 Parkwest Pl Mississauga, Ontario L5E 3K9
$620,000Maintenance,
$736.29 Monthly
Maintenance,
$736.29 MonthlyWinchester Model (869 sqf.) In Upscale Village Terrace Condo With Breathtaking Views Of The Toronto Skyline And Park! Great Living Space, Morning Sun, Large Den Can Be Used As A 2nd Bedroom, Primary Bedroom With 4 Pc Ensuite Bath, Walk in Closet. 2 Walk Outs To Large Balcony (72 sqf.) Overlooking the Park, With Bbq Gas Hook Up, Laminate Floors, Breakfast Bar, Freshly Painted, Brand New Ss Appliances. Across From Park/Playground, Close To Go Transit, Major Highways, Lake Ontario. Move-In Condition!**** EXTRAS **** Brand New Stainless Steel Appliances, Fridge, Stove, Bi/Dw/Micro, Washer/Dryer, Window Blinds , All Elec. Light Fixtures, Balcony Bbq Gas Hook Up. Locker Rm#b211/L26 (id:46317)
Property Details
| MLS® Number | W8157168 |
| Property Type | Single Family |
| Community Name | Lakeview |
| Amenities Near By | Park |
| Features | Cul-de-sac |
| Parking Space Total | 1 |
Building
| Bathroom Total | 2 |
| Bedrooms Above Ground | 1 |
| Bedrooms Below Ground | 1 |
| Bedrooms Total | 2 |
| Amenities | Storage - Locker, Security/concierge, Party Room, Visitor Parking, Exercise Centre, Recreation Centre |
| Cooling Type | Central Air Conditioning |
| Exterior Finish | Brick |
| Heating Fuel | Natural Gas |
| Heating Type | Forced Air |
| Type | Apartment |
Parking
| Visitor Parking |
Land
| Acreage | No |
| Land Amenities | Park |
Rooms
| Level | Type | Length | Width | Dimensions |
|---|---|---|---|---|
| Main Level | Kitchen | 2.43 m | 2.8 m | 2.43 m x 2.8 m |
| Main Level | Dining Room | 3.86 m | 2.13 m | 3.86 m x 2.13 m |
| Main Level | Living Room | 3.86 m | 3.09 m | 3.86 m x 3.09 m |
| Main Level | Den | 3.86 m | 3.04 m | 3.86 m x 3.04 m |
| Main Level | Primary Bedroom | 3.81 m | 3.88 m | 3.81 m x 3.88 m |
https://www.realtor.ca/real-estate/26644388/409-1140-parkwest-pl-mississauga-lakeview

1550 16th Avenue Bldg B Unit 3 & 4
Richmond Hill, Ontario L4B 3K9
(905) 695-7888
(905) 695-0900
Interested?
Contact us for more information























