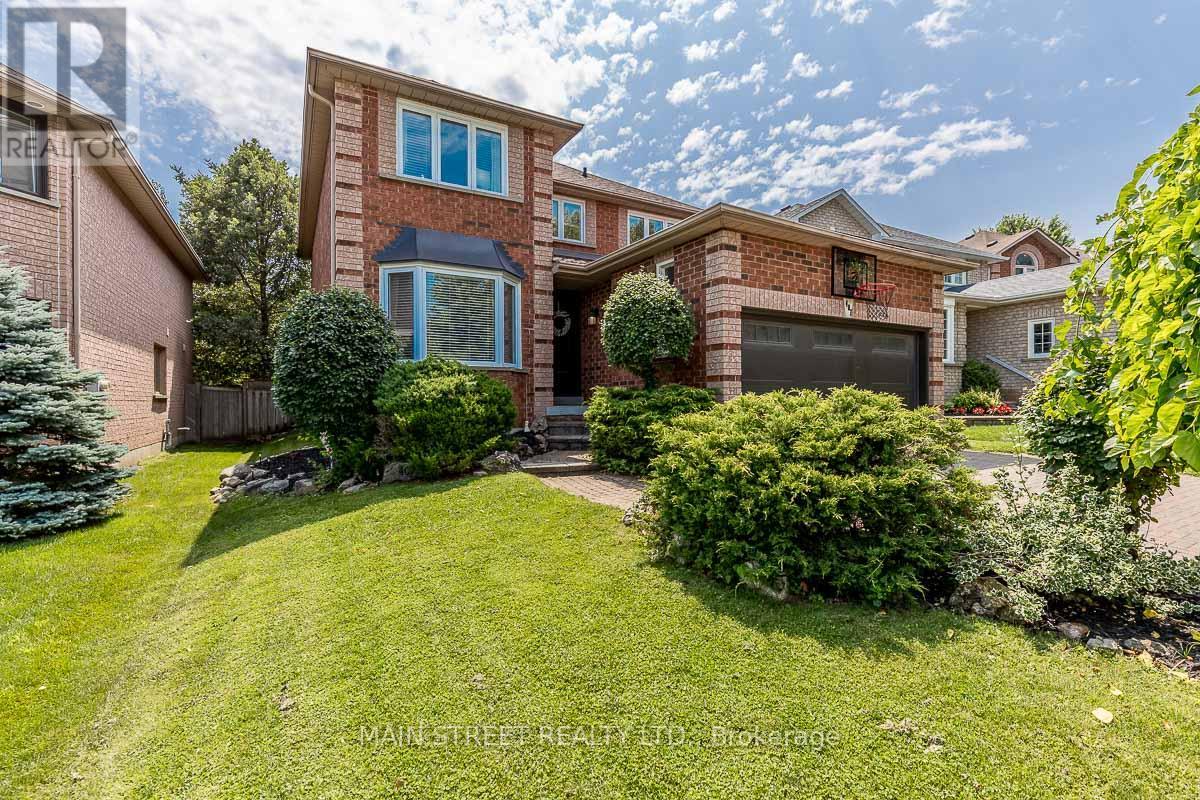407 Renzius Crt Newmarket, Ontario L3Y 8G5
$1,619,900
Beautifully renovated and well-maintained 4 bedroom home on a child-safe court in the desirable community of College Manor. Stunning engineered hickory hardwood floors throughout main and upper floors. Gorgeous open-concept kitchen reno with large island, quartz counters and superior finishes overlooking the family room featuring a gas fireplace, smooth ceilings and pot lights. Main floor also offers separate living and dining rooms for added entertaining space. Generously sized primary bedroom featuring a beautifully updated ensuite with a free-standing soaker tub. 3 additional spacious bedrooms on upper level. Private and tranquil backyard with an on-ground saltwater pool perfect for the kids to enjoy (or remove). Mud room off the garage for easy entry. Just steps to College Manor Park, Bogart PS, Newmarket HS, Country Garden Montessori, Pickering College, Magna Rec Centre, shopping & transit. Location doesn't get better than this! Move in and enjoy all the beautiful finishes!**** EXTRAS **** New Dishwasher (2024), Washer/Dryer (2023), Furnace & A/C (2023), Skylight (2023), Fibreglass front door, garage door (2018-2019), Windows (2018 and 2013). Main floor laundry converted into mud room; can easily revert back. 2,351 sqft. (id:46317)
Property Details
| MLS® Number | N8166316 |
| Property Type | Single Family |
| Community Name | Gorham-College Manor |
| Amenities Near By | Park, Public Transit, Schools |
| Community Features | Community Centre |
| Features | Cul-de-sac |
| Parking Space Total | 6 |
| Pool Type | Above Ground Pool |
Building
| Bathroom Total | 3 |
| Bedrooms Above Ground | 4 |
| Bedrooms Total | 4 |
| Basement Development | Unfinished |
| Basement Type | N/a (unfinished) |
| Construction Style Attachment | Detached |
| Cooling Type | Central Air Conditioning |
| Exterior Finish | Brick |
| Fireplace Present | Yes |
| Heating Fuel | Natural Gas |
| Heating Type | Forced Air |
| Stories Total | 2 |
| Type | House |
Parking
| Attached Garage |
Land
| Acreage | No |
| Land Amenities | Park, Public Transit, Schools |
| Size Irregular | 42.65 X 110.05 Ft ; 109.96 East Side |
| Size Total Text | 42.65 X 110.05 Ft ; 109.96 East Side |
Rooms
| Level | Type | Length | Width | Dimensions |
|---|---|---|---|---|
| Second Level | Primary Bedroom | 8.03 m | 3.02 m | 8.03 m x 3.02 m |
| Second Level | Bedroom 2 | 3.73 m | 2.87 m | 3.73 m x 2.87 m |
| Second Level | Bedroom 3 | 4.55 m | 2.87 m | 4.55 m x 2.87 m |
| Second Level | Bedroom 4 | 3.51 m | 2.87 m | 3.51 m x 2.87 m |
| Main Level | Living Room | 4.95 m | 2.98 m | 4.95 m x 2.98 m |
| Main Level | Dining Room | 3.3 m | 2.98 m | 3.3 m x 2.98 m |
| Main Level | Kitchen | 5.82 m | 4.32 m | 5.82 m x 4.32 m |
| Main Level | Eating Area | 5.82 m | 4.32 m | 5.82 m x 4.32 m |
| Main Level | Family Room | 7.01 m | 4.14 m | 7.01 m x 4.14 m |
Utilities
| Sewer | Installed |
| Natural Gas | Installed |
| Electricity | Installed |
| Cable | Installed |
https://www.realtor.ca/real-estate/26657909/407-renzius-crt-newmarket-gorham-college-manor

Broker
(289) 231-9695
(289) 231-9695
www.tanyamirza.ca/
https://www.facebook.com/TanyaMirzaRoyalLePage/

150 Main Street S.
Newmarket, Ontario L3Y 3Z1
(905) 853-5550
(905) 853-5597
www.mainstreetrealtyltd.com
Interested?
Contact us for more information







































