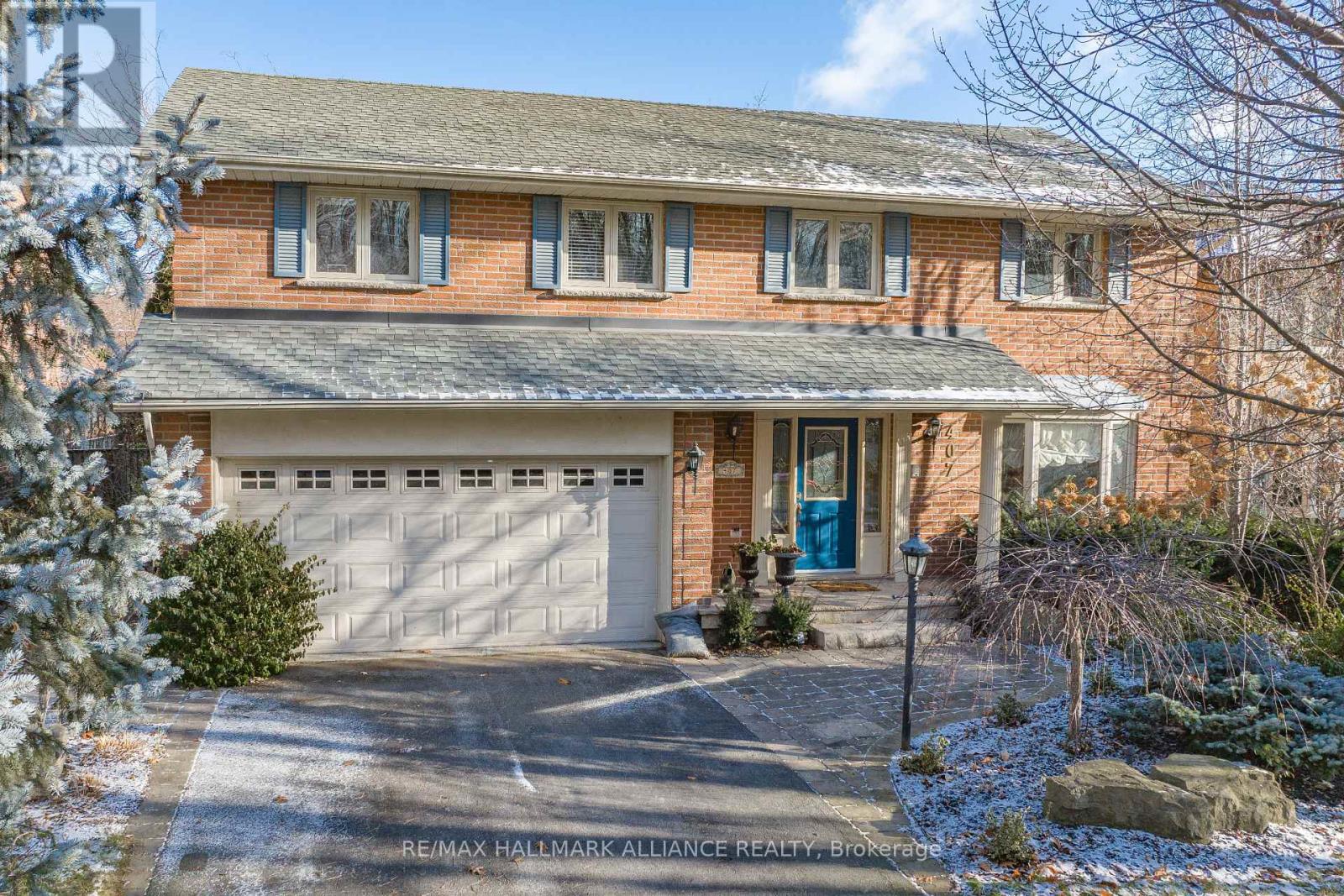407 Bonny Meadow Rd Oakville, Ontario L6J 6H1
$2,099,900
Nestled in South East Oakville, renowned for its school district, this charming family home boasts 4 beds, 4 baths, including an inground pool & hot tub, all within a cozy footprint under 3000 sq ft. The main floor features a formal living room with French doors & a bay window. The elegant dining room has wall sconce lighting & a bay window overlooking the serene private backyard. The generous eat-in kitchen boasts Corian counters, a built-in microwave, built-in desk & a walk-out to the deck. Convenient main floor laundry with side entrance & access to the garage. Upstairs, find a spacious primary bedroom with a luxurious 4-piece bath & a private nook, with 3 additional generously sized bedrooms sharing a 3-piece bath. The lower level offers a versatile space with wainscoting, a wet bar area & ample storage. Outside, enjoy a private backyard oasis, perfect for entertaining or relaxing. Ideal for a family seeking comfort and style in a sought-after locale. (id:46317)
Property Details
| MLS® Number | W8106382 |
| Property Type | Single Family |
| Community Name | Eastlake |
| Amenities Near By | Park, Place Of Worship, Public Transit, Schools |
| Community Features | Community Centre |
| Parking Space Total | 6 |
| Pool Type | Inground Pool |
Building
| Bathroom Total | 4 |
| Bedrooms Above Ground | 4 |
| Bedrooms Total | 4 |
| Basement Development | Finished |
| Basement Type | N/a (finished) |
| Construction Style Attachment | Detached |
| Cooling Type | Central Air Conditioning |
| Exterior Finish | Brick, Concrete |
| Fireplace Present | Yes |
| Heating Fuel | Natural Gas |
| Heating Type | Forced Air |
| Stories Total | 2 |
| Type | House |
Parking
| Attached Garage |
Land
| Acreage | No |
| Land Amenities | Park, Place Of Worship, Public Transit, Schools |
| Size Irregular | 60.94 X 120.21 Ft |
| Size Total Text | 60.94 X 120.21 Ft |
Rooms
| Level | Type | Length | Width | Dimensions |
|---|---|---|---|---|
| Second Level | Primary Bedroom | 6.88 m | 3.66 m | 6.88 m x 3.66 m |
| Second Level | Bedroom 2 | 3.78 m | 3.66 m | 3.78 m x 3.66 m |
| Second Level | Bedroom 3 | 4.32 m | 3.07 m | 4.32 m x 3.07 m |
| Second Level | Bedroom 4 | 4.32 m | 3.96 m | 4.32 m x 3.96 m |
| Lower Level | Recreational, Games Room | 7.26 m | 4.34 m | 7.26 m x 4.34 m |
| Lower Level | Media | 3.48 m | 3.45 m | 3.48 m x 3.45 m |
| Main Level | Foyer | 2.72 m | 1.47 m | 2.72 m x 1.47 m |
| Main Level | Living Room | 5.49 m | 3.66 m | 5.49 m x 3.66 m |
| Main Level | Family Room | 5.46 m | 3.66 m | 5.46 m x 3.66 m |
| Main Level | Dining Room | 3.81 m | 3.66 m | 3.81 m x 3.66 m |
| Main Level | Kitchen | 5.49 m | 3.35 m | 5.49 m x 3.35 m |
| Main Level | Laundry Room | 2.51 m | 2.36 m | 2.51 m x 2.36 m |
https://www.realtor.ca/real-estate/26571577/407-bonny-meadow-rd-oakville-eastlake

516 Morrison Rd
Oakville, Ontario L6J 4K5
(905) 257-7500
Interested?
Contact us for more information





























