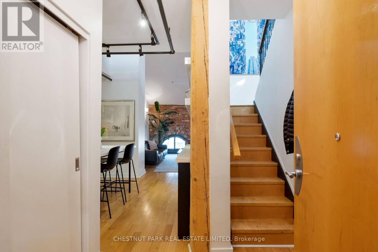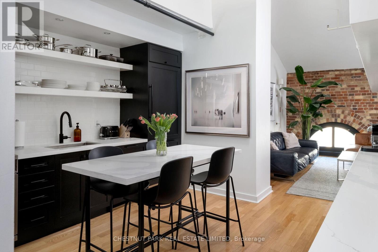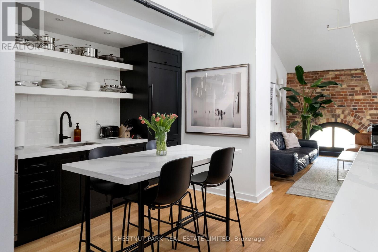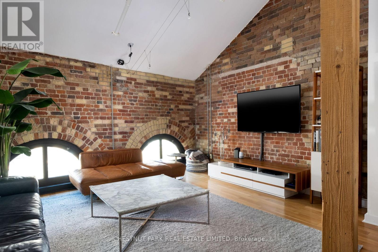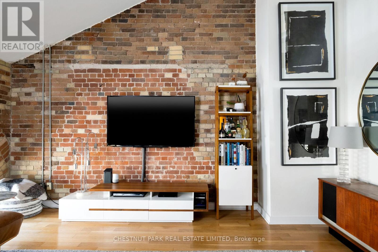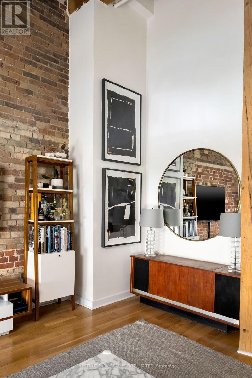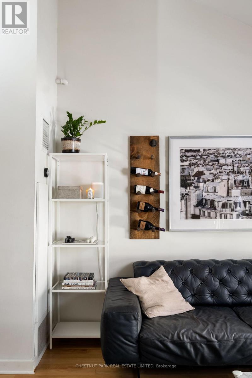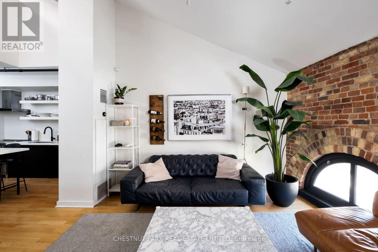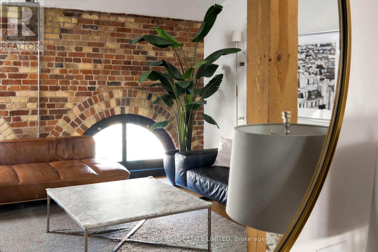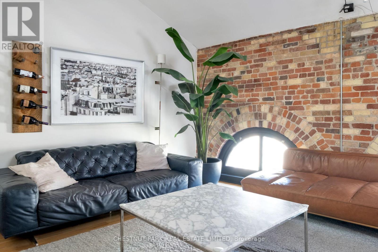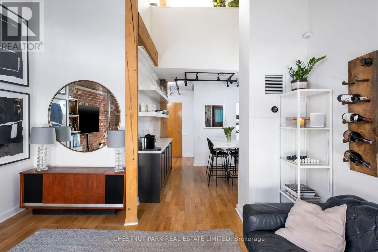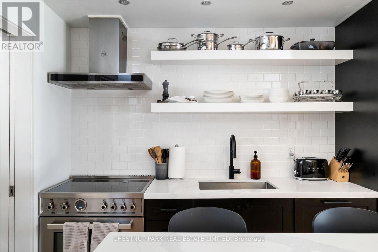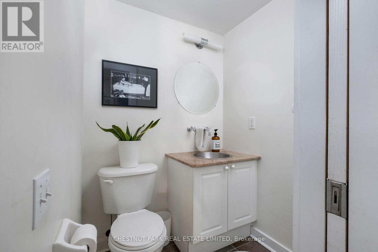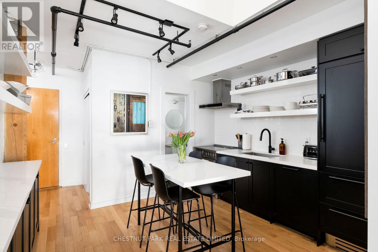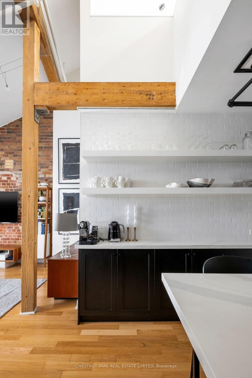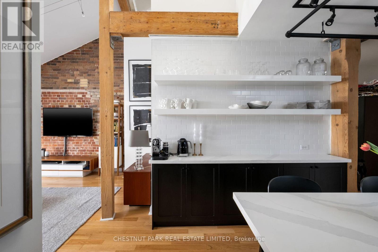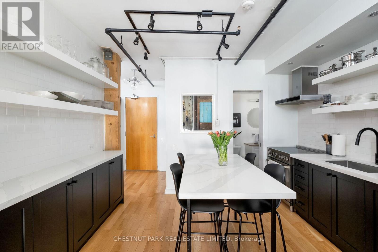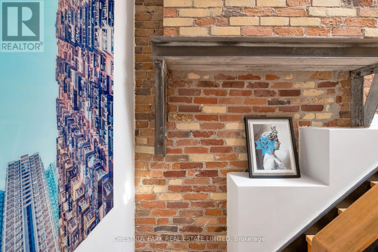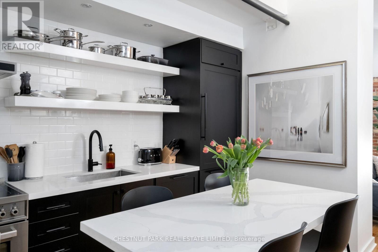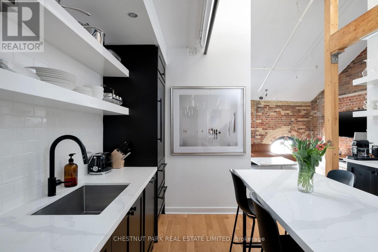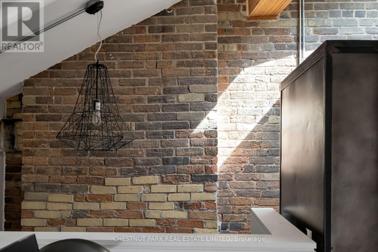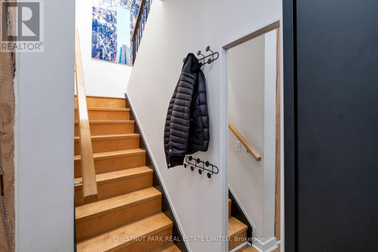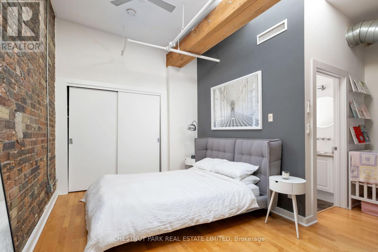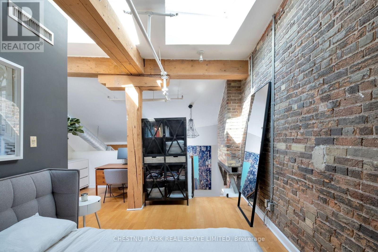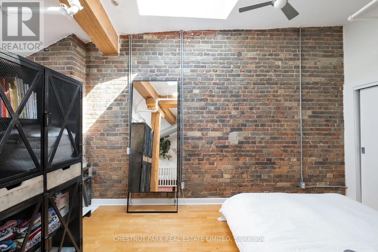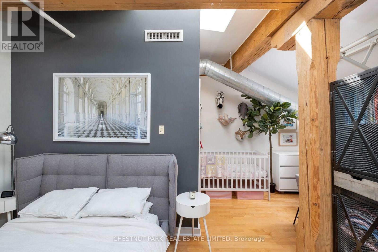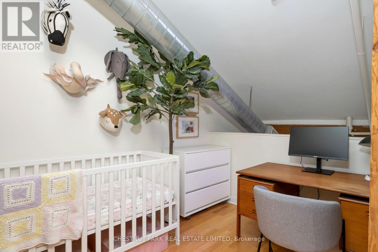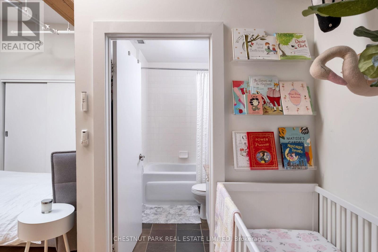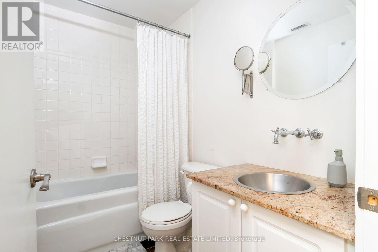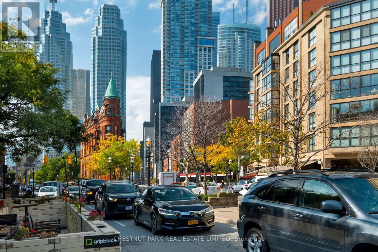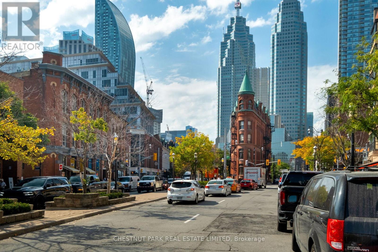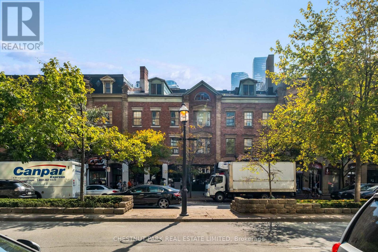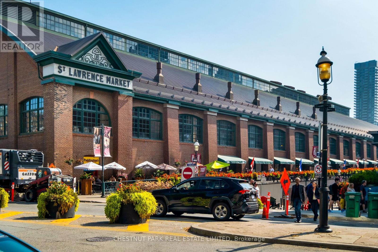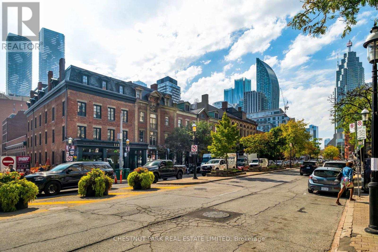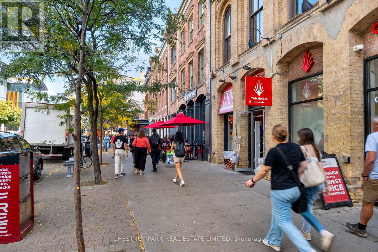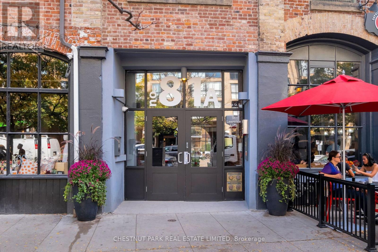#407 -81a Front St E Toronto, Ontario M5E 1Z7
$999,999Maintenance,
$892.36 Monthly
Maintenance,
$892.36 MonthlyWelcome to St. Lawrence Lofts! Nestled in the heart of Old Town Toronto, this rarely available 2-storey penthouse oozes character with exposed brick, soaring cathedral ceiling and wooden beams throughout. Situated between the world-renowned St. Lawrence Market and the iconic Flatiron Building, this pre-confederation warehouse, converted in 2003, remains one of the only authentic hard lofts centrally located in the city. Loft 407 offers a spacious living room surrounded by brick and charming semi-circular windows. The renovated kitchen is equipped with high-end appliances including an integrated Fhiaba fridge and stylish Bertazzoni range. A thoughtfully designed buffet area is the perfect spot for hosting and entertaining guests. A staircase guides you upstairs past the original chimney of the building in the 1800s, a special detail unique only to this unit. The second floor showcases an open concept bedroom, den area while two large skylights fill the space with natural light.**** EXTRAS **** Walk to iconic restaurants, cafes, and shops in addition to beautiful parks nearby. Close to Union Station, Financial District, Eaton Centre, Distillery District and Lakeshore! (id:46317)
Property Details
| MLS® Number | C8117108 |
| Property Type | Single Family |
| Community Name | Waterfront Communities C8 |
| Amenities Near By | Hospital, Park, Public Transit, Schools |
| View Type | View |
Building
| Bathroom Total | 2 |
| Bedrooms Above Ground | 1 |
| Bedrooms Below Ground | 1 |
| Bedrooms Total | 2 |
| Cooling Type | Central Air Conditioning |
| Exterior Finish | Brick |
| Fire Protection | Security System |
| Heating Fuel | Natural Gas |
| Heating Type | Forced Air |
| Type | Apartment |
Land
| Acreage | No |
| Land Amenities | Hospital, Park, Public Transit, Schools |
Rooms
| Level | Type | Length | Width | Dimensions |
|---|---|---|---|---|
| Second Level | Den | 2.67 m | 2.59 m | 2.67 m x 2.59 m |
| Second Level | Primary Bedroom | 4.24 m | 2.87 m | 4.24 m x 2.87 m |
| Flat | Living Room | 4.95 m | 4.7 m | 4.95 m x 4.7 m |
| Flat | Dining Room | 4.95 m | 4.7 m | 4.95 m x 4.7 m |
| Flat | Kitchen | 3.35 m | 3.73 m | 3.35 m x 3.73 m |
https://www.realtor.ca/real-estate/26586462/407-81a-front-st-e-toronto-waterfront-communities-c8
Salesperson
(416) 925-9191

1300 Yonge St Ground Flr
Toronto, Ontario M4T 1X3
(416) 925-9191
(416) 925-3935
www.chestnutpark.com/
Interested?
Contact us for more information

