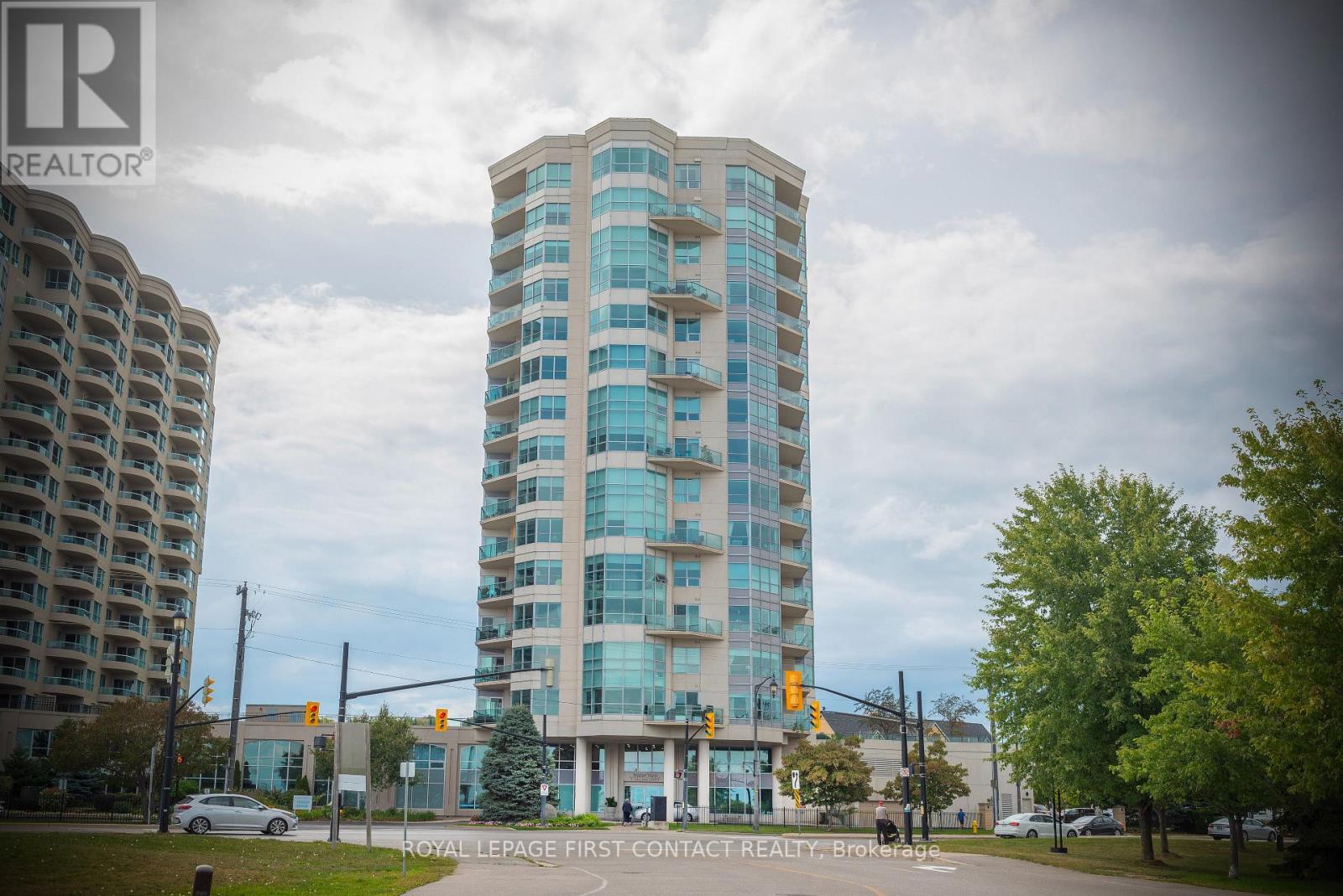#407 -6 Toronto St Barrie, Ontario L4N 9R2
$825,000Maintenance,
$961.60 Monthly
Maintenance,
$961.60 MonthlyCondo living in Luxury. Great opportunity to own & enjoy fabulous views of Lake Simcoe daily. Featuring bright Southern Exposure overlooking impressive landscaping and well kept grounds. Follow the Boardwalk to Barrie's Patio Dining scene and entertainment area. The active person will find enjoyment on the walking and bicycle paths along the shores of Kempenfelt Bay. This 2 Bedroom plus den 1361 sq.ft. (per mpac) unit boasts hardwood floors and a well maintained interior. The spacious den/office is ideal for work from home situations. Kitchen includes all appliances, a pantry cupboard and quartz countertops. Updated Ensuite bathroom features 2 separate sinks and a huge glass shower. Cozy electric fireplace in the Livingroom has been updated for your enjoyment on those cold winter nights. Building features a pool, hot tub, gym, sauna, library and games room. Commute if you must, on the excellent Highway system or GO train service a short distance away. A Must to See! (id:46317)
Property Details
| MLS® Number | S6815188 |
| Property Type | Single Family |
| Community Name | City Centre |
| Amenities Near By | Beach, Marina, Public Transit |
| Features | Balcony |
| Parking Space Total | 1 |
| Pool Type | Indoor Pool |
Building
| Bathroom Total | 2 |
| Bedrooms Above Ground | 2 |
| Bedrooms Total | 2 |
| Amenities | Storage - Locker, Party Room, Exercise Centre, Recreation Centre |
| Cooling Type | Central Air Conditioning |
| Exterior Finish | Concrete |
| Fireplace Present | Yes |
| Heating Fuel | Electric |
| Heating Type | Forced Air |
| Type | Apartment |
Land
| Acreage | No |
| Land Amenities | Beach, Marina, Public Transit |
Rooms
| Level | Type | Length | Width | Dimensions |
|---|---|---|---|---|
| Main Level | Bedroom | 4.34 m | 3.75 m | 4.34 m x 3.75 m |
| Main Level | Bedroom 2 | 3.47 m | 2.99 m | 3.47 m x 2.99 m |
| Main Level | Den | 3.81 m | 2.87 m | 3.81 m x 2.87 m |
| Main Level | Bathroom | 3.25 m | 1.47 m | 3.25 m x 1.47 m |
| Main Level | Bathroom | 2.56 m | 1.47 m | 2.56 m x 1.47 m |
| Main Level | Foyer | 2.76 m | 2.28 m | 2.76 m x 2.28 m |
| Main Level | Kitchen | 2.94 m | 2.64 m | 2.94 m x 2.64 m |
| Main Level | Dining Room | 3.88 m | 3.07 m | 3.88 m x 3.07 m |
| Main Level | Living Room | 5.02 m | 4.14 m | 5.02 m x 4.14 m |
https://www.realtor.ca/real-estate/26051482/407-6-toronto-st-barrie-city-centre
Salesperson
(705) 728-8800
299 Lakeshore Drive # 202 & 100, 100142 &100423
Barrie, Ontario L4N 7Y9
(705) 728-8800
(705) 722-5684
Interested?
Contact us for more information



































