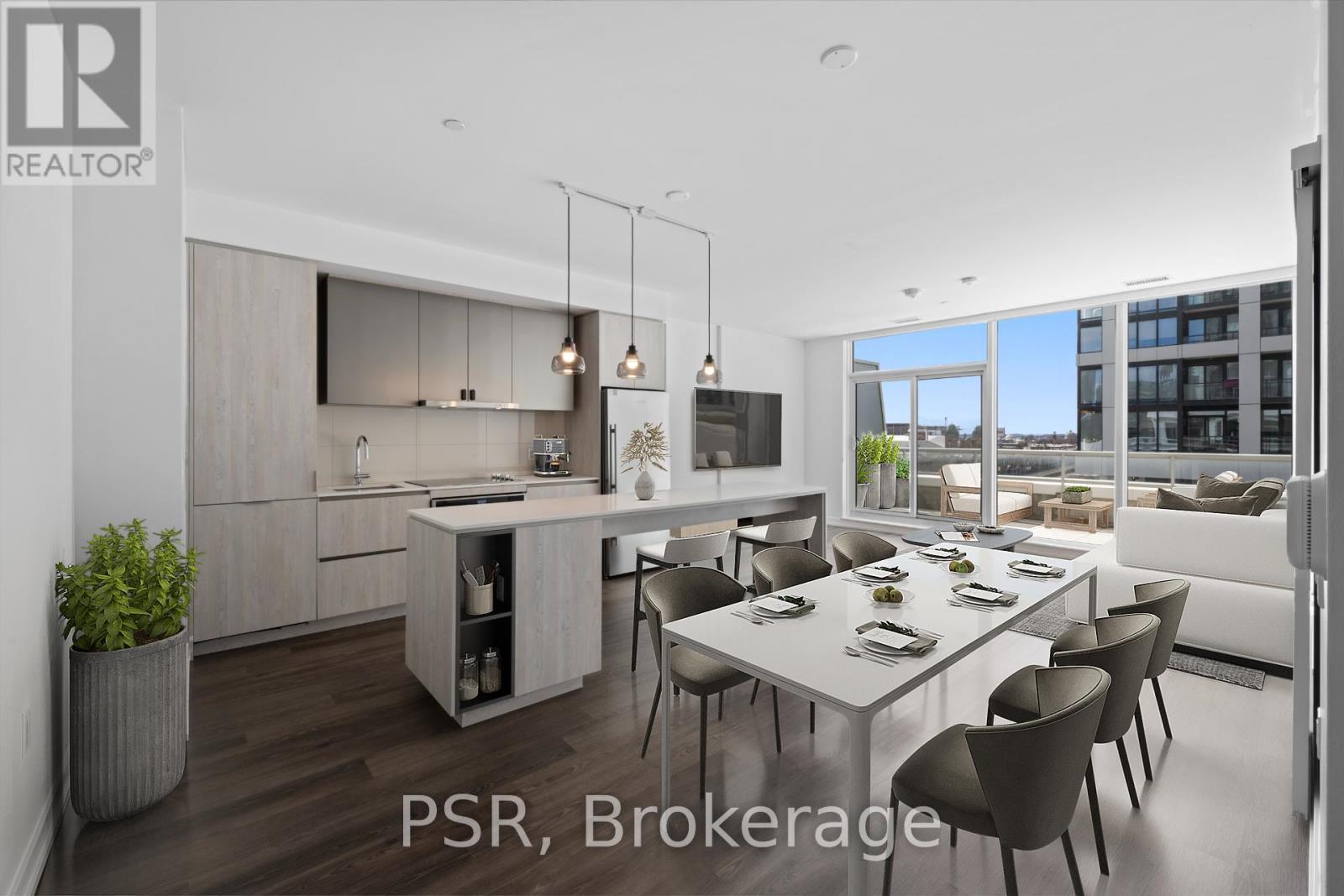#406 -25 Ordnance St Toronto, Ontario M6K 0E9
$3,790 Monthly
Welcome To The Novus! Located In The Heart Of Liberty Village Offering Future Residents A Unique Blend Of Modern Design, Comfort, And Convenience. This 2-Bedroom Suite Boasts A Spacious Layout Spanning Across 976 Sq Ft Of Living Space. The Primary Bedroom Features An Ensuite And Walk-In Closet, While The 2nd Bedroom Offers Ample Space With A Large Closet Organizer. West Facing Views Fill The Space With Natural Sunlight, Complemented By A Spacious Terrace For Outdoor Enjoyment. Top-Notch Modern Building Amenities Include: State-Of-The-Art Fitness Facilities, Yoga Studio, Rooftop Sky Lounge W/ Private Dining Room And Catering Kitchen, Games Room And Theatre Room. Rooftop Terrace W/ Fire Pits And BBQ's. Wifi Lounge W/ Cafe, Pet Spa And More! Your Future Home Is Conveniently Situated Steps Away From Altea Active, Grocery, LCBO, Banks, Parks, Waterfront, Public Transit, Local Shops And Restaurants!**** EXTRAS **** 1 Parking And 1 Locker Included. (id:46317)
Property Details
| MLS® Number | C8173664 |
| Property Type | Single Family |
| Community Name | Niagara |
| Amenities Near By | Park, Public Transit |
| Parking Space Total | 1 |
| Water Front Type | Waterfront |
Building
| Bathroom Total | 2 |
| Bedrooms Above Ground | 2 |
| Bedrooms Total | 2 |
| Amenities | Storage - Locker, Security/concierge, Exercise Centre, Recreation Centre |
| Cooling Type | Central Air Conditioning |
| Exterior Finish | Brick, Concrete |
| Heating Fuel | Natural Gas |
| Heating Type | Forced Air |
| Type | Apartment |
Land
| Acreage | No |
| Land Amenities | Park, Public Transit |
Rooms
| Level | Type | Length | Width | Dimensions |
|---|---|---|---|---|
| Flat | Living Room | 5.16 m | 3.54 m | 5.16 m x 3.54 m |
| Flat | Dining Room | 4.82 m | 3.79 m | 4.82 m x 3.79 m |
| Flat | Kitchen | 4.82 m | 3.79 m | 4.82 m x 3.79 m |
| Flat | Primary Bedroom | 3.53 m | 2.92 m | 3.53 m x 2.92 m |
| Flat | Bedroom 2 | 3.74 m | 2.86 m | 3.74 m x 2.86 m |
https://www.realtor.ca/real-estate/26668636/406-25-ordnance-st-toronto-niagara


625 King Street West
Toronto, Ontario M5V 1M5
(416) 360-0688
(416) 360-0687
Interested?
Contact us for more information




























