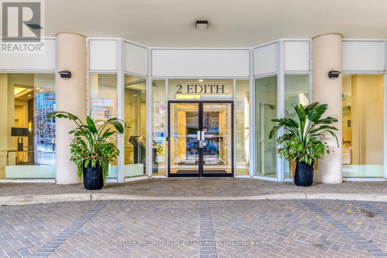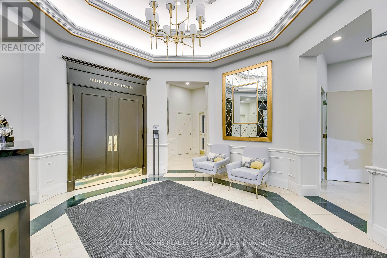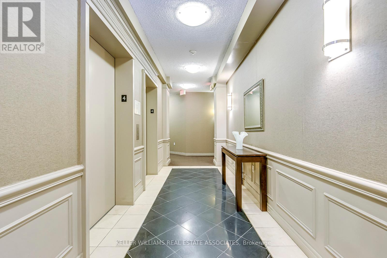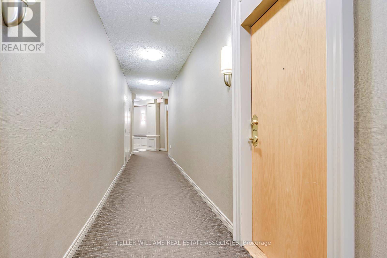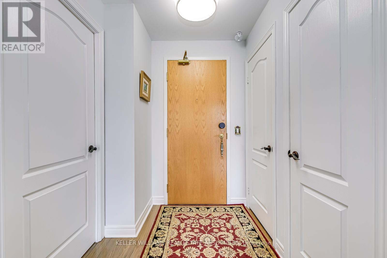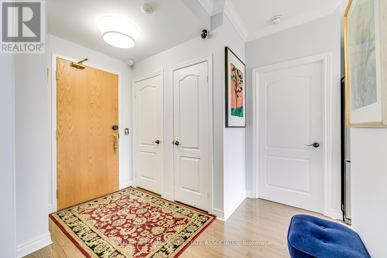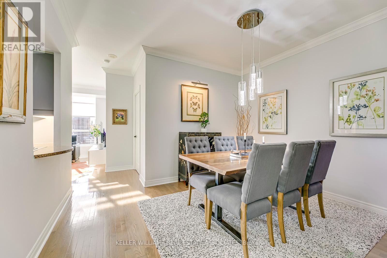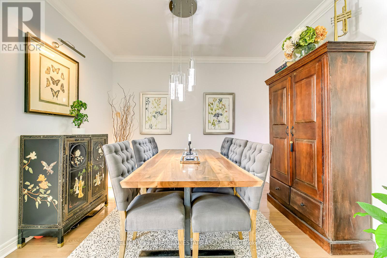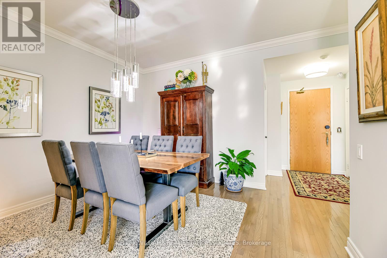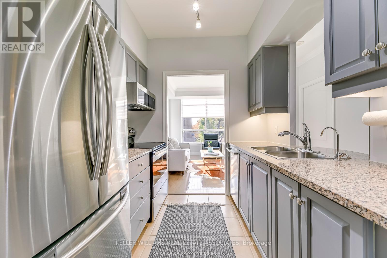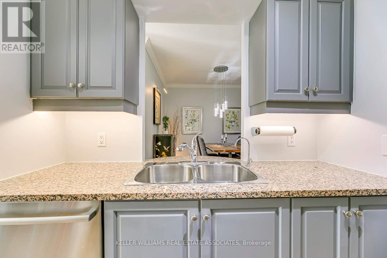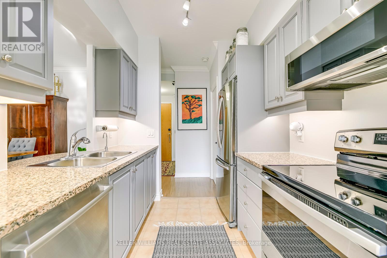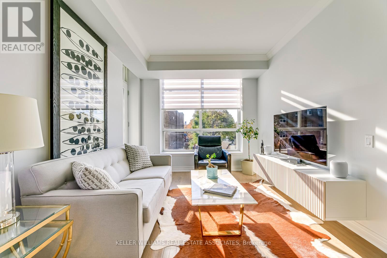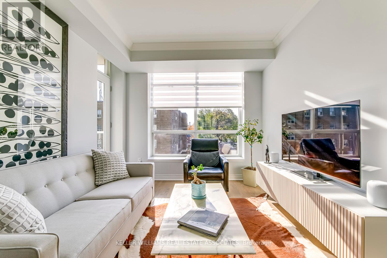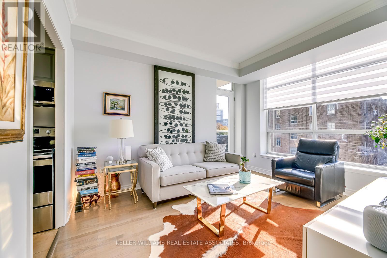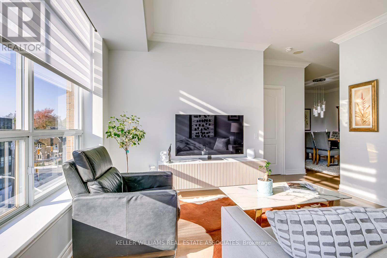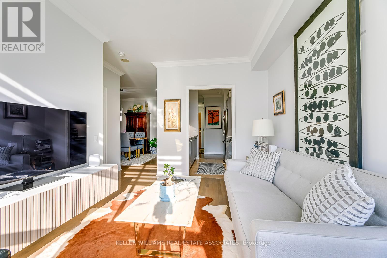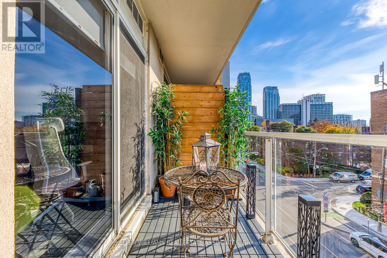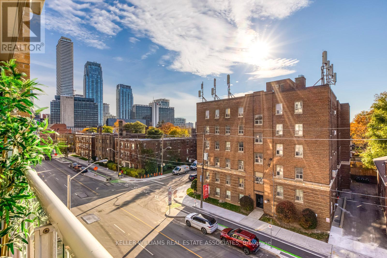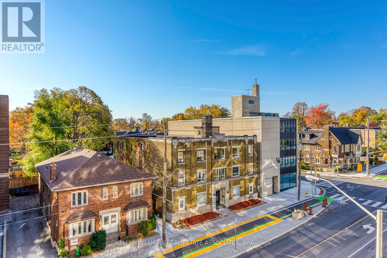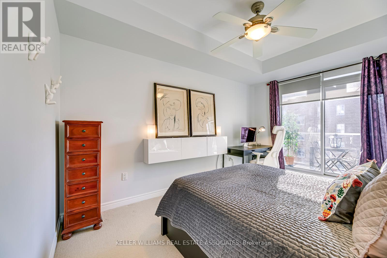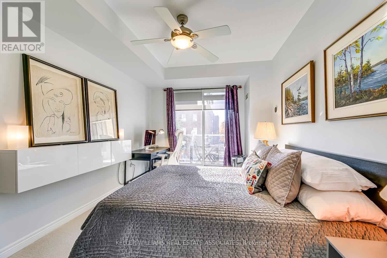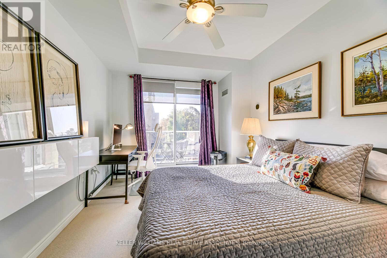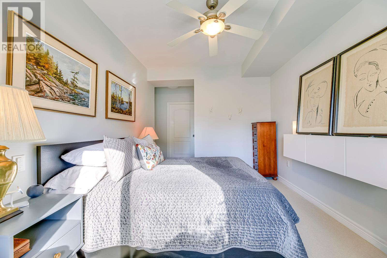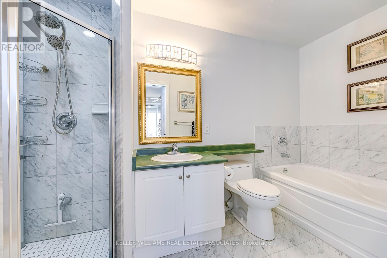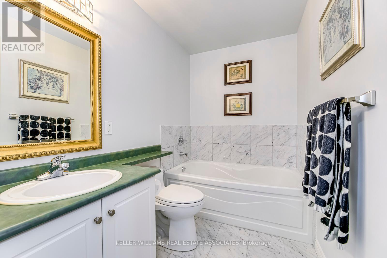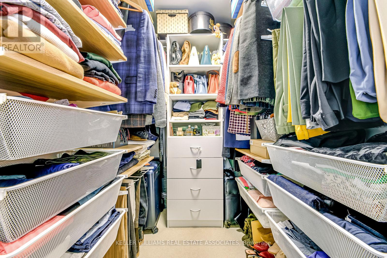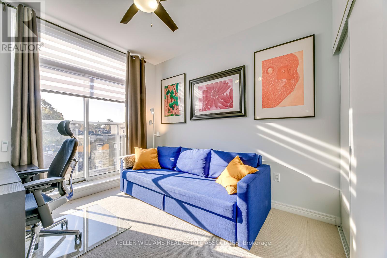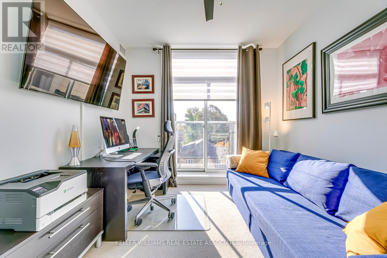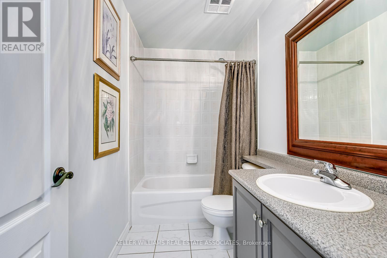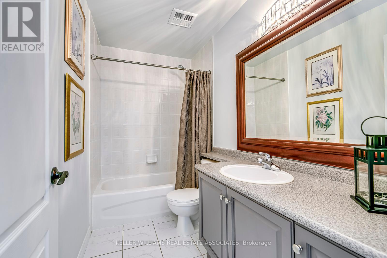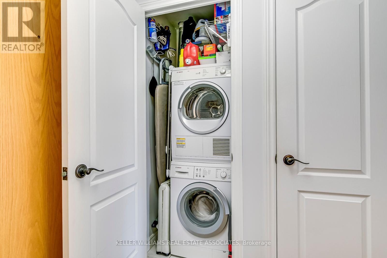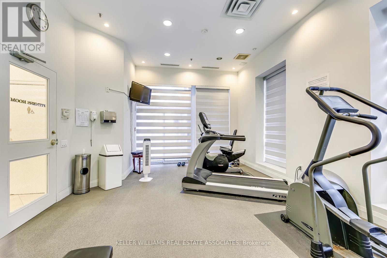#406 -2 Edith Dr Toronto, Ontario M4R 2H7
$950,000Maintenance,
$1,051.33 Monthly
Maintenance,
$1,051.33 MonthlyBeautifully Updated 2 Bedroom Condo in Sought After, Quiet, Boutique Building. Approx 1,000SF. Professionally Painted with Smooth 9ftCeilings. Updated Kitchen with Granite Counters and St Steel Appliances. Large Separate Dining Rm, Excellent for Entertaining. Crown Mouldings inLiving Rm & Dining Rm. Large Primary Bedroom with Ensuite Bath (Sep Bath & Shower), Custom W/I Closet and Walkout to Balcony. Amazing LocationWest of Yonge & Eglinton, Next to a Park, Rec Centre (Swimming, Tennis, Skating). Close to TTC, LRT (Connect to GO Train & UP to Airport).**** EXTRAS **** : Stainless Steel Kitchen Appliances. Clothes Washer & Dryer. Custom Motorized Window Blinds (id:46317)
Property Details
| MLS® Number | C8085384 |
| Property Type | Single Family |
| Community Name | Yonge-Eglinton |
| Amenities Near By | Park, Public Transit, Schools |
| Community Features | Community Centre |
| Features | Balcony |
| Parking Space Total | 1 |
Building
| Bathroom Total | 2 |
| Bedrooms Above Ground | 2 |
| Bedrooms Total | 2 |
| Amenities | Storage - Locker, Security/concierge, Party Room, Visitor Parking, Exercise Centre |
| Cooling Type | Central Air Conditioning |
| Exterior Finish | Concrete |
| Heating Fuel | Natural Gas |
| Heating Type | Forced Air |
| Type | Apartment |
Parking
| Visitor Parking |
Land
| Acreage | No |
| Land Amenities | Park, Public Transit, Schools |
Rooms
| Level | Type | Length | Width | Dimensions |
|---|---|---|---|---|
| Flat | Living Room | 3.94 m | 3.05 m | 3.94 m x 3.05 m |
| Flat | Dining Room | 3.76 m | 3.35 m | 3.76 m x 3.35 m |
| Flat | Kitchen | 2.4 m | 2.27 m | 2.4 m x 2.27 m |
| Flat | Primary Bedroom | 4.37 m | 3.07 m | 4.37 m x 3.07 m |
| Flat | Bedroom 2 | 4.19 m | 2.98 m | 4.19 m x 2.98 m |
| Flat | Foyer | 3.03 m | 1.71 m | 3.03 m x 1.71 m |
| Flat | Other | 1.42 m | 2.84 m | 1.42 m x 2.84 m |
https://www.realtor.ca/real-estate/26540532/406-2-edith-dr-toronto-yonge-eglinton

103 Lakeshore Rd East
Mississauga, Ontario L5C 1E2
(905) 278-8866
(905) 278-8881
Interested?
Contact us for more information

