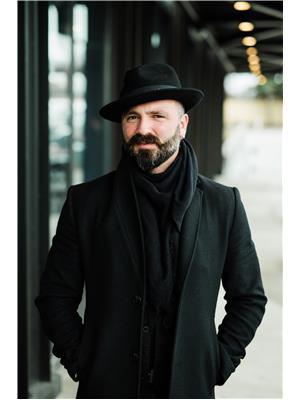4052 Barry Dr Lincoln, Ontario L3J 0M2
$849,900
Welcome To Wine Country! This Stunning 2-Storey Residence Offers The Perfect Blend Of Space & Functionality, With The Added Bonus Of Potential In-Law Suite Accommodations. Nestled At The Base Of The Escarpment, This Property Is Ideal For Both Growing And Extended Families. Living Room Flooded With Natural Light & Cozy Gas Fireplace, Versatile Dining/Sunroom, And Spacious Eat-In Kitchen With Stainless Steel Appliances. Step Outside Through Sliding Doors Onto The New Deck, Overlooking The Expansive Pool-Sized Lot. Main Floor Powder Room And Laundry Area, Complete With Garage Access. Three Generous Sized Bedrooms, Primary Retreat With Walk-In Closet And Spa-Like Ensuite Featuring A Luxurious Jacuzzi Tub. Finished Basement With 4th Bedroom, Office, Bar Area With A Second Kitchen Rough-In & Rec Room With Walkout To Second Deck/Yard. Upgrades Include: Roof, Flooring, Garage Door, Furnace/AC & Deck. Easy Access To Parks, Escarpment, Breweries, Shopping, Schools & QEW.**** EXTRAS **** Roof 2017, Garage Door 2019, Furnace & AC 2022, Deck 2021, HWT 2016. 200 Amp Electrical. Located In Beamsville's Wine Country Steps To Parks, Escarpment, Bruce Trail, Schools & Minutes To Beaches, Wineries, Breweries, Shopping & QEW. (id:46317)
Open House
This property has open houses!
2:00 pm
Ends at:4:00 pm
Property Details
| MLS® Number | X8169692 |
| Property Type | Single Family |
| Amenities Near By | Hospital, Park, Place Of Worship, Schools |
| Features | Conservation/green Belt |
| Parking Space Total | 6 |
Building
| Bathroom Total | 4 |
| Bedrooms Above Ground | 3 |
| Bedrooms Below Ground | 1 |
| Bedrooms Total | 4 |
| Basement Development | Finished |
| Basement Features | Separate Entrance, Walk Out |
| Basement Type | N/a (finished) |
| Construction Style Attachment | Detached |
| Cooling Type | Central Air Conditioning |
| Exterior Finish | Brick, Vinyl Siding |
| Fireplace Present | Yes |
| Heating Fuel | Natural Gas |
| Heating Type | Forced Air |
| Stories Total | 2 |
| Type | House |
Parking
| Attached Garage |
Land
| Acreage | No |
| Land Amenities | Hospital, Park, Place Of Worship, Schools |
| Size Irregular | 49.21 X 143.48 Ft |
| Size Total Text | 49.21 X 143.48 Ft |
Rooms
| Level | Type | Length | Width | Dimensions |
|---|---|---|---|---|
| Second Level | Primary Bedroom | 5.49 m | 3.96 m | 5.49 m x 3.96 m |
| Second Level | Bedroom 2 | 3.43 m | 2.9 m | 3.43 m x 2.9 m |
| Second Level | Bedroom 3 | 3.61 m | 3.25 m | 3.61 m x 3.25 m |
| Lower Level | Bedroom | 3.66 m | 3.25 m | 3.66 m x 3.25 m |
| Lower Level | Den | 2.74 m | 2.69 m | 2.74 m x 2.69 m |
| Lower Level | Recreational, Games Room | 4.72 m | 3.45 m | 4.72 m x 3.45 m |
| Lower Level | Other | 5.46 m | 3.45 m | 5.46 m x 3.45 m |
| Main Level | Living Room | 5.31 m | 3.61 m | 5.31 m x 3.61 m |
| Main Level | Dining Room | 3 m | 3.45 m | 3 m x 3.45 m |
| Main Level | Kitchen | 6.07 m | 3.45 m | 6.07 m x 3.45 m |
| Main Level | Sitting Room | 4.14 m | 3.45 m | 4.14 m x 3.45 m |
| Main Level | Laundry Room | 2.24 m | 1.93 m | 2.24 m x 1.93 m |
https://www.realtor.ca/real-estate/26662622/4052-barry-dr-lincoln

4711 Yonge St 10th Flr, 106430
Toronto, Ontario M2N 6K8
(866) 530-7737
Interested?
Contact us for more information










































