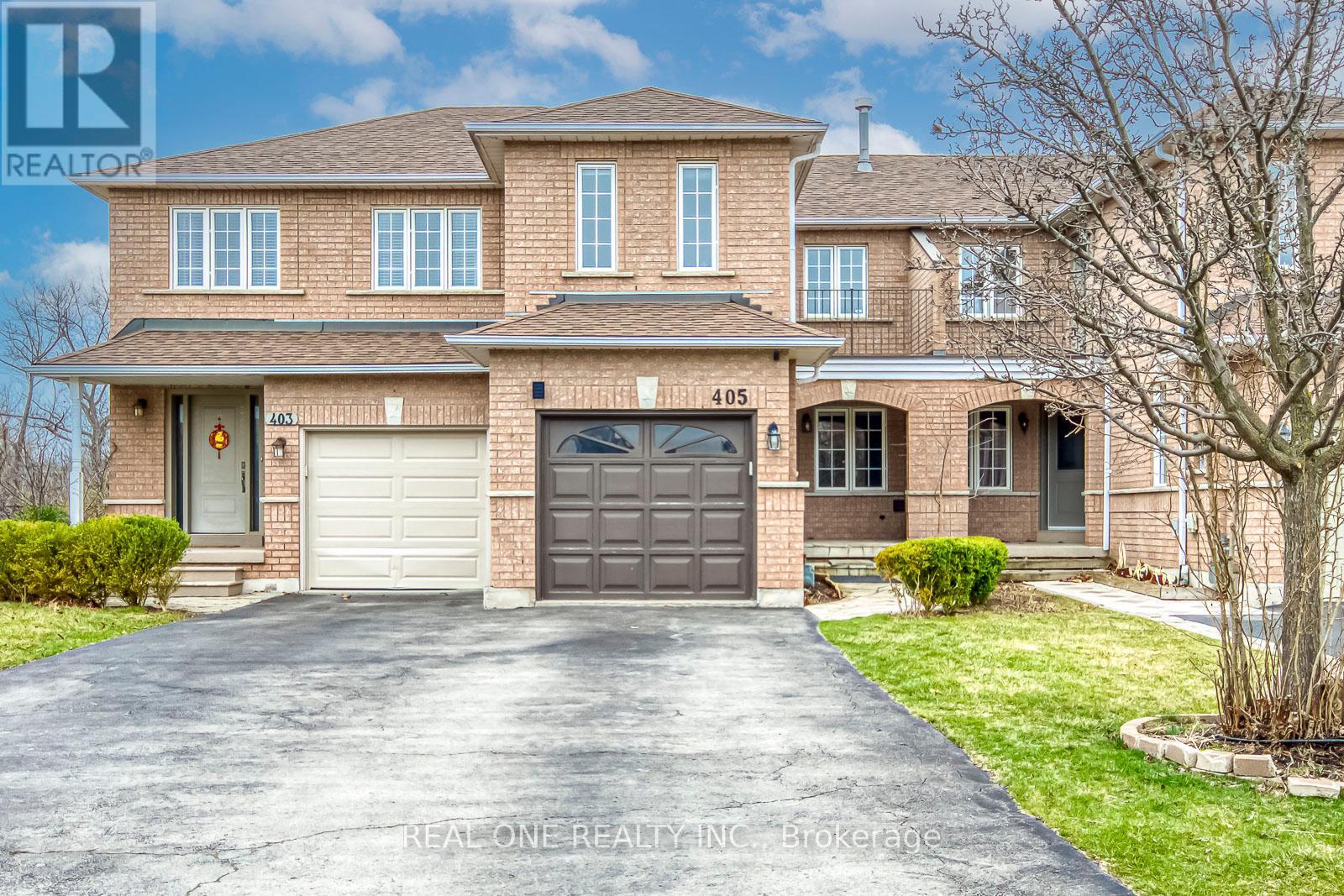405 Ravineview Way Oakville, Ontario L6H 6S7
$3,850 Monthly
Stunning Freehold Townhome Located In Iroquois Ridge North Community backs onto ravine! Gorgeous Open Concept Kitchen With Granite Countertops, Centre Island Offers Breakfast Bar Space, Dinning room Overlooking Ravine combined with kitchen. Great Room Features Gas Fireplace And Lovely Dark Hardwood. Second Level Has 3 Spacious & Bright Bedrooms. Primary bedroom has ensuit 4ps bathroom and largebuilt in closet. Basement Is Set Up For recreation & Walk-Out To A Fenced Yard Overlooking Lush Ravine. Close To All Amenities, Schools, parks, shoppings, Restaurants And Major. Highways 403/407.**** EXTRAS **** It is conveniently located within walking distance of various amenities, including shopping centers, grocery stores, restaurants, coffee shops, children's park, soccer field, banks, and public transportation. (id:46317)
Property Details
| MLS® Number | W8156846 |
| Property Type | Single Family |
| Community Name | Iroquois Ridge North |
| Parking Space Total | 3 |
Building
| Bathroom Total | 3 |
| Bedrooms Above Ground | 3 |
| Bedrooms Below Ground | 1 |
| Bedrooms Total | 4 |
| Basement Development | Finished |
| Basement Features | Walk Out |
| Basement Type | N/a (finished) |
| Construction Style Attachment | Attached |
| Cooling Type | Central Air Conditioning |
| Exterior Finish | Brick |
| Fireplace Present | Yes |
| Heating Fuel | Natural Gas |
| Heating Type | Forced Air |
| Stories Total | 2 |
| Type | Row / Townhouse |
Parking
| Attached Garage |
Land
| Acreage | No |
| Size Irregular | 24.5 X 123.2 Ft |
| Size Total Text | 24.5 X 123.2 Ft |
Rooms
| Level | Type | Length | Width | Dimensions |
|---|---|---|---|---|
| Second Level | Primary Bedroom | 5.7 m | 3.36 m | 5.7 m x 3.36 m |
| Second Level | Bedroom 2 | 3.66 m | 3.05 m | 3.66 m x 3.05 m |
| Second Level | Bedroom 3 | 3.15 m | 3 m | 3.15 m x 3 m |
| Second Level | Bathroom | Measurements not available | ||
| Basement | Recreational, Games Room | 5.62 m | 4.39 m | 5.62 m x 4.39 m |
| Ground Level | Dining Room | 3.4 m | 2.7 m | 3.4 m x 2.7 m |
| Ground Level | Great Room | 4.9 m | 2 m | 4.9 m x 2 m |
| Ground Level | Kitchen | 3.4 m | 3 m | 3.4 m x 3 m |
| Ground Level | Bathroom | Measurements not available |
Utilities
| Sewer | Available |
| Natural Gas | Available |
| Electricity | Available |
| Cable | Available |
https://www.realtor.ca/real-estate/26643986/405-ravineview-way-oakville-iroquois-ridge-north
Salesperson
(647) 881-1373
1660 North Service Rd E #103
Oakville, Ontario L6H 7G3
(905) 281-2888
(905) 281-2880
Interested?
Contact us for more information





































