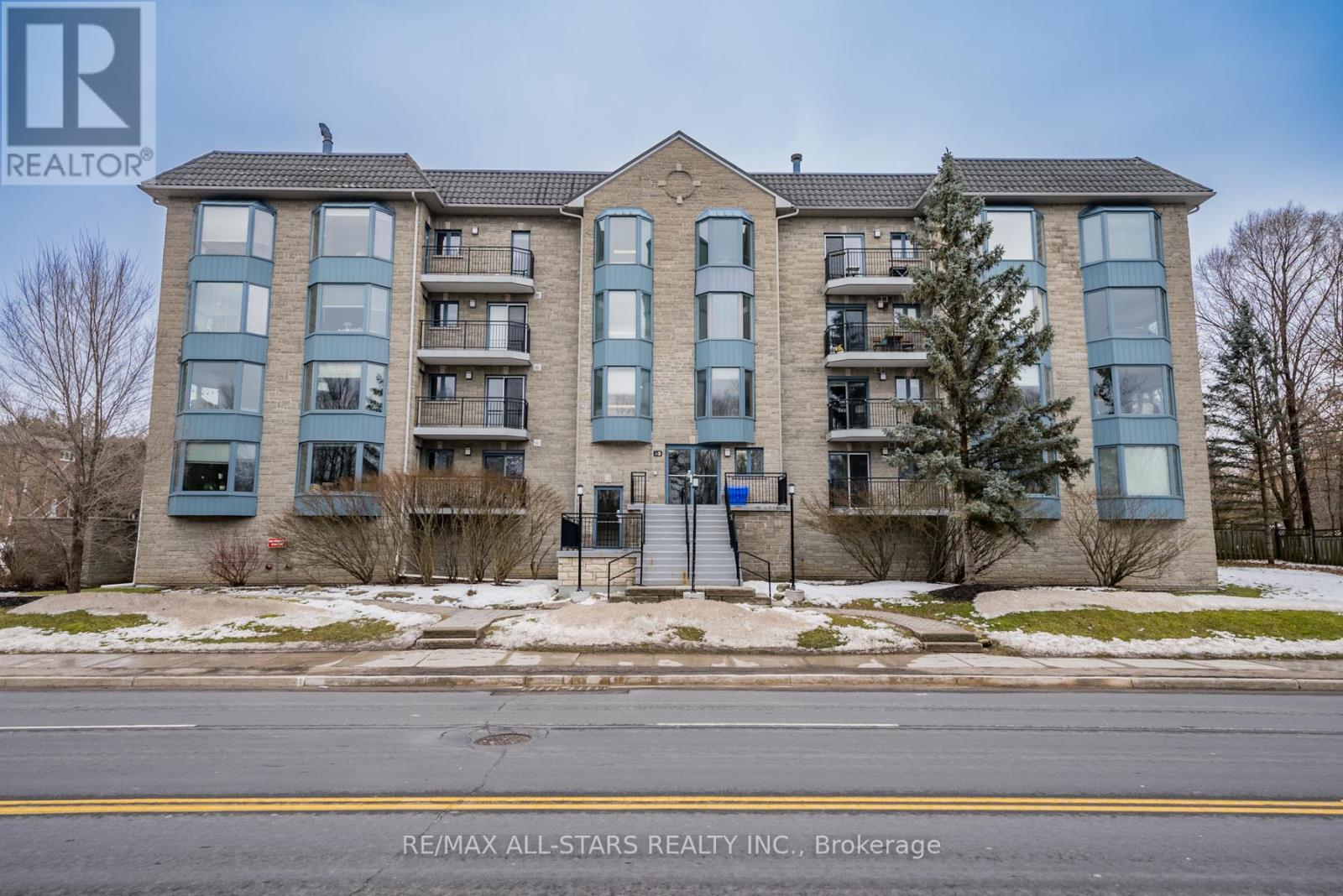#405 -85 Wellington St W Aurora, Ontario L4G 2P2
$759,000Maintenance,
$979.39 Monthly
Maintenance,
$979.39 MonthlyExclusive Penthouse in the heart of Aurora! Boasting a generous 1640 sq ft, this 2-bedroom/2-bathroom suite exudes the charm of a sky-high bungalow. Step through the elegant double doors into a spacious layout featuring an open-concept design. The large custom kitchen, equipped with a breakfast bar, sets the stage for culinary delights. The expansive living & dining rooms accommodate ""house-sized"" furniture & are adorned with hardwood floors, coffered ceilings, picture windows & a shared 3-sided fireplace. The sought-after split bedroom plan ensures ample privacy, with the primary bedroom offering a massive walk-in closet & a reno'd 4-piece bath complete with a glass shower stall & air-jet soaker tub. The unit also features a substantial laundry room with abundant storage space. Classical renovations add a touch of beauty, making this penthouse truly special. Enjoy the convenience of two exclusive underground parking spots & one storage locker. Make this exceptional residence your own!**** EXTRAS **** Walking distance to downtown Aurora, restaurants, shops & public transit. Easy access GO train & Hwy 404 for commuters. *Furnace is responsibility of the condo corporation. (id:46317)
Property Details
| MLS® Number | N8137798 |
| Property Type | Single Family |
| Community Name | Aurora Village |
| Amenities Near By | Hospital, Public Transit, Schools |
| Community Features | Community Centre |
| Features | Balcony |
| Parking Space Total | 2 |
Building
| Bathroom Total | 2 |
| Bedrooms Above Ground | 2 |
| Bedrooms Total | 2 |
| Amenities | Storage - Locker, Visitor Parking |
| Cooling Type | Central Air Conditioning |
| Exterior Finish | Brick, Stone |
| Fireplace Present | Yes |
| Heating Fuel | Electric |
| Heating Type | Forced Air |
| Type | Apartment |
Parking
| Visitor Parking |
Land
| Acreage | No |
| Land Amenities | Hospital, Public Transit, Schools |
Rooms
| Level | Type | Length | Width | Dimensions |
|---|---|---|---|---|
| Main Level | Kitchen | 2.95 m | 3.81 m | 2.95 m x 3.81 m |
| Main Level | Living Room | 5.79 m | 3 m | 5.79 m x 3 m |
| Main Level | Dining Room | 3.42 m | 2.66 m | 3.42 m x 2.66 m |
| Main Level | Primary Bedroom | 5.48 m | 3.7 m | 5.48 m x 3.7 m |
| Main Level | Bedroom 2 | 3.05 m | 3.92 m | 3.05 m x 3.92 m |
| Main Level | Laundry Room | 3.27 m | 1.83 m | 3.27 m x 1.83 m |
| Main Level | Foyer | 4.39 m | 1 m | 4.39 m x 1 m |
https://www.realtor.ca/real-estate/26616070/405-85-wellington-st-w-aurora-aurora-village


5071 Highway 7 East #5
Unionville, Ontario L3R 1N3
(905) 477-0011
(905) 477-6839


5071 Highway 7 East #5
Unionville, Ontario L3R 1N3
(905) 477-0011
(905) 477-6839
Interested?
Contact us for more information



































