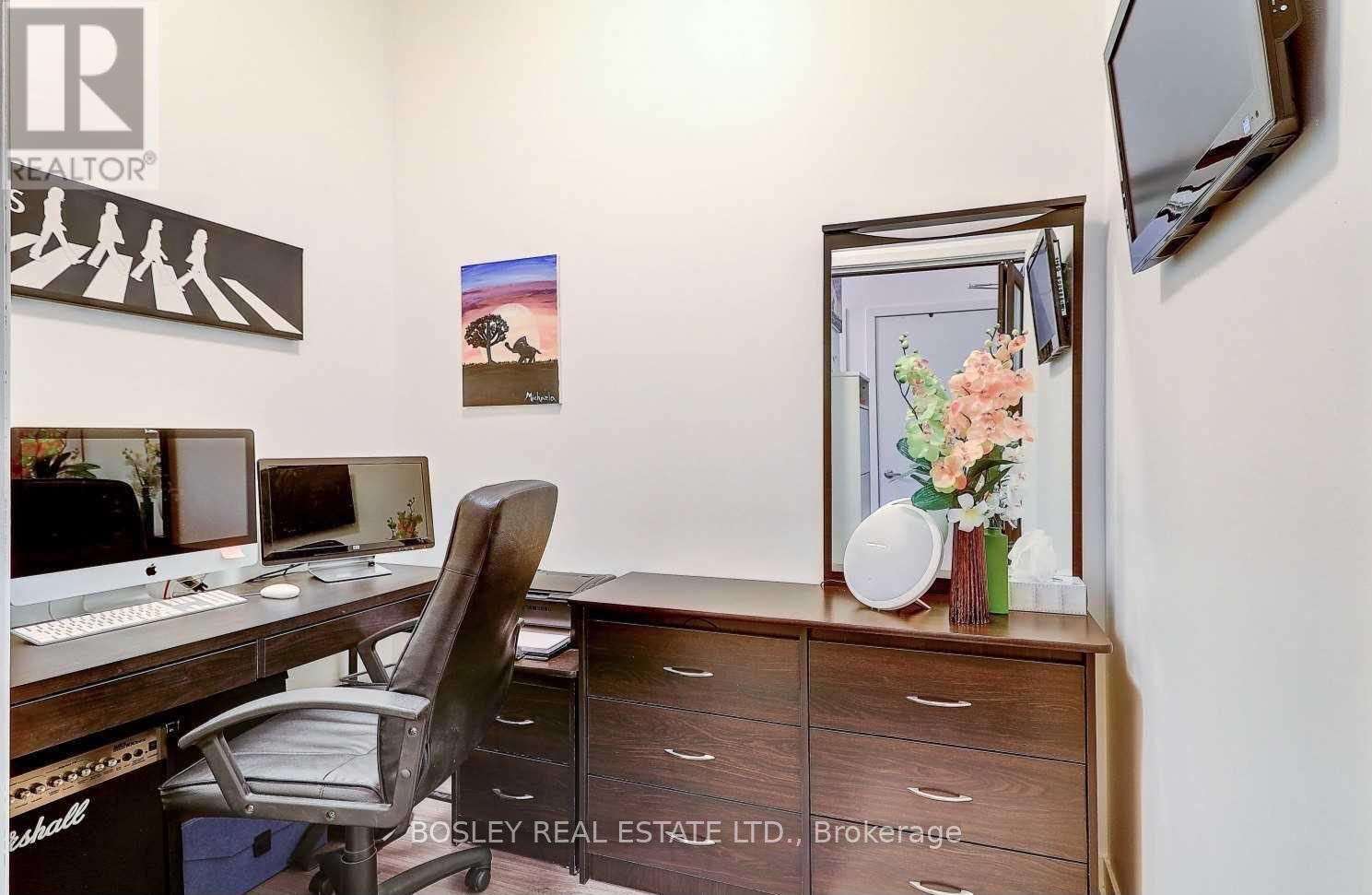#405 -225 Sackville St Toronto, Ontario M5A 3H1
3 Bedroom
2 Bathroom
Central Air Conditioning
Forced Air
$3,200 Monthly
Welcome To Paintbox. Leed Certified. Loft Style 2 Bedroom/2 Bathroom Plus Large Den That Can Be A 3rd Bedroom Or Office. Open Concept, 10ft Ceilings, Modern Kitchen With Island, Laminate Flooring With Balcony. Excellent Location, Close To Streetcar, Restaurants, Parks And Community Centre. Amenities Include Gym, Party Room, Guest Suites, Visitor Parking.**** EXTRAS **** Stainless Steel Fridge, Stove, Microwave, Brand New Washer/Dryer, Elf's And Window Coverings (id:46317)
Property Details
| MLS® Number | C8062750 |
| Property Type | Single Family |
| Community Name | Regent Park |
| Amenities Near By | Hospital, Park, Public Transit, Schools |
| Parking Space Total | 1 |
Building
| Bathroom Total | 2 |
| Bedrooms Above Ground | 2 |
| Bedrooms Below Ground | 1 |
| Bedrooms Total | 3 |
| Amenities | Storage - Locker |
| Cooling Type | Central Air Conditioning |
| Exterior Finish | Brick |
| Heating Fuel | Natural Gas |
| Heating Type | Forced Air |
| Type | Apartment |
Land
| Acreage | No |
| Land Amenities | Hospital, Park, Public Transit, Schools |
Rooms
| Level | Type | Length | Width | Dimensions |
|---|---|---|---|---|
| Main Level | Kitchen | 3.35 m | 3.15 m | 3.35 m x 3.15 m |
| Main Level | Dining Room | 1.32 m | 3.15 m | 1.32 m x 3.15 m |
| Main Level | Living Room | 2.57 m | 3.15 m | 2.57 m x 3.15 m |
| Main Level | Primary Bedroom | 3.02 m | 2.74 m | 3.02 m x 2.74 m |
| Main Level | Bedroom 2 | 2.9 m | 2.44 m | 2.9 m x 2.44 m |
| Main Level | Den | 2.34 m | 1.75 m | 2.34 m x 1.75 m |
https://www.realtor.ca/real-estate/26506456/405-225-sackville-st-toronto-regent-park
TOM SOFIANOPOULOS
Salesperson
(416) 530-1100
Salesperson
(416) 530-1100

BOSLEY REAL ESTATE LTD.
1108 Queen Street West
Toronto, Ontario M6J 1H9
1108 Queen Street West
Toronto, Ontario M6J 1H9
(416) 530-1100
(416) 530-1200
www.bosleyrealestate.com/
Interested?
Contact us for more information





















