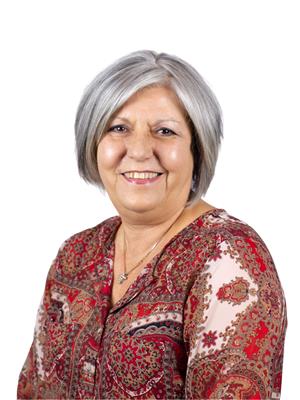#405 -1000 The Esplanade North Pickering, Ontario L1V 6V4
$739,999Maintenance,
$1,046.85 Monthly
Maintenance,
$1,046.85 MonthlyCorner Suite With Open Balcony,Spacious & Bright Unit With Spectacular North, West & East Views! Every room has a window, 2 Bedroom + Den, 2 Bathrooms, Ensuite Laundry, Freshly Painted! Eat-In Kitchen With granite counters and updated kitchen cabinets, Primary Bedroom has 4Pc Piece Ensuite, Large Walk-In Closet. Building Amenities Include: Gatehouse Security, Outdoor Pool, Exercise Room. Party/Meeting Room, Car Wash, infrastructure for electric vehicle. Unit has a Locker and Underground Parking Space. Location is prefect, Steps To Pickering Town Centre, Pickering Recreation Complex, City Hall, Library, Esplanade Park, Medical Centre, Farm Boy, Restaurants & Much More, Easy Hwy. 401 Access.**** EXTRAS **** Maintenance fees include, Water, Hydro, Heat, AC, Common Elements, Parking, Storage, Building Insurance, HighSpeed Internet and Ignite Rogers Cable. Easy to manage Monthly expenses. (id:46317)
Property Details
| MLS® Number | E8130764 |
| Property Type | Single Family |
| Community Name | Town Centre |
| Amenities Near By | Park, Public Transit |
| Community Features | Community Centre, School Bus, Pets Not Allowed |
| Features | Balcony |
| Parking Space Total | 1 |
| Pool Type | Outdoor Pool |
Building
| Bathroom Total | 2 |
| Bedrooms Above Ground | 2 |
| Bedrooms Below Ground | 1 |
| Bedrooms Total | 3 |
| Amenities | Storage - Locker, Car Wash, Party Room, Security/concierge, Visitor Parking, Exercise Centre |
| Cooling Type | Central Air Conditioning |
| Exterior Finish | Concrete |
| Fire Protection | Security Guard |
| Heating Fuel | Natural Gas |
| Heating Type | Forced Air |
| Type | Apartment |
Parking
| Visitor Parking |
Land
| Acreage | No |
| Land Amenities | Park, Public Transit |
Rooms
| Level | Type | Length | Width | Dimensions |
|---|---|---|---|---|
| Main Level | Kitchen | 4.87 m | 8.01 m | 4.87 m x 8.01 m |
| Main Level | Dining Room | 3.6 m | 2.88 m | 3.6 m x 2.88 m |
| Main Level | Living Room | 5.17 m | 3.52 m | 5.17 m x 3.52 m |
| Main Level | Den | 2.44 m | 3.15 m | 2.44 m x 3.15 m |
| Main Level | Primary Bedroom | 5.78 m | 3.05 m | 5.78 m x 3.05 m |
| Main Level | Bedroom 2 | 4.29 m | 2.77 m | 4.29 m x 2.77 m |
| Main Level | Foyer | 3.32 m | 1.78 m | 3.32 m x 1.78 m |
https://www.realtor.ca/real-estate/26605379/405-1000-the-esplanade-north-pickering-town-centre

Salesperson
(416) 388-9618
(416) 388-9618
www.thesgovioteam.com
https://www.facebook.com/thesgoviorealestateteam/

1029 Brock Road Unit 200
Pickering, Ontario L1W 3T7
(905) 831-2222
(905) 239-4807
www.royalheritagerealty.com/

Salesperson
(905) 831-2222
www.thesgovioteam.com
https://www.facebook.com/thesgoviorealestateteam/

1029 Brock Road Unit 200
Pickering, Ontario L1W 3T7
(905) 831-2222
(905) 239-4807
www.royalheritagerealty.com/
Interested?
Contact us for more information







































